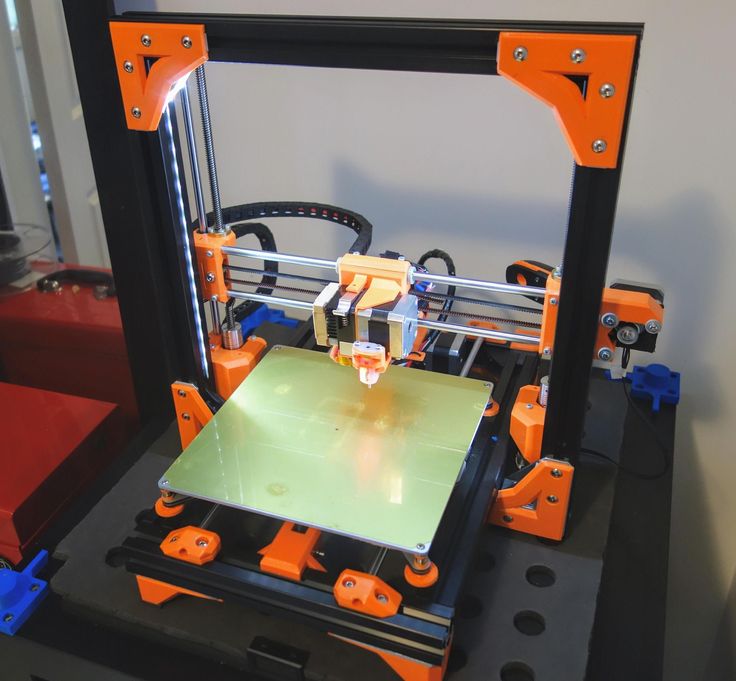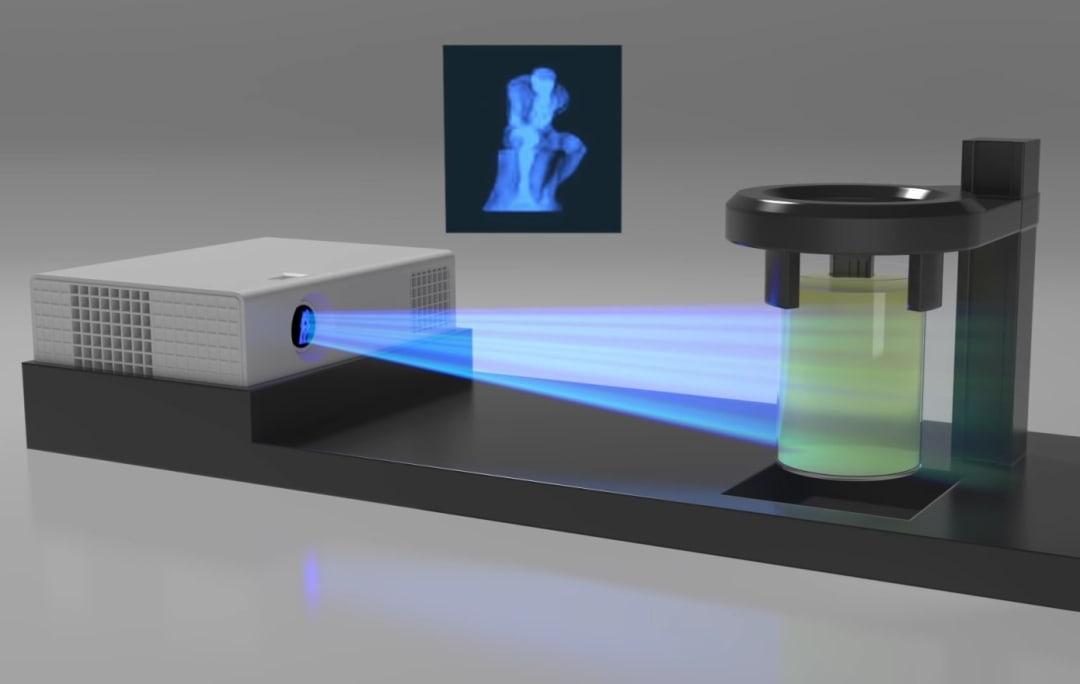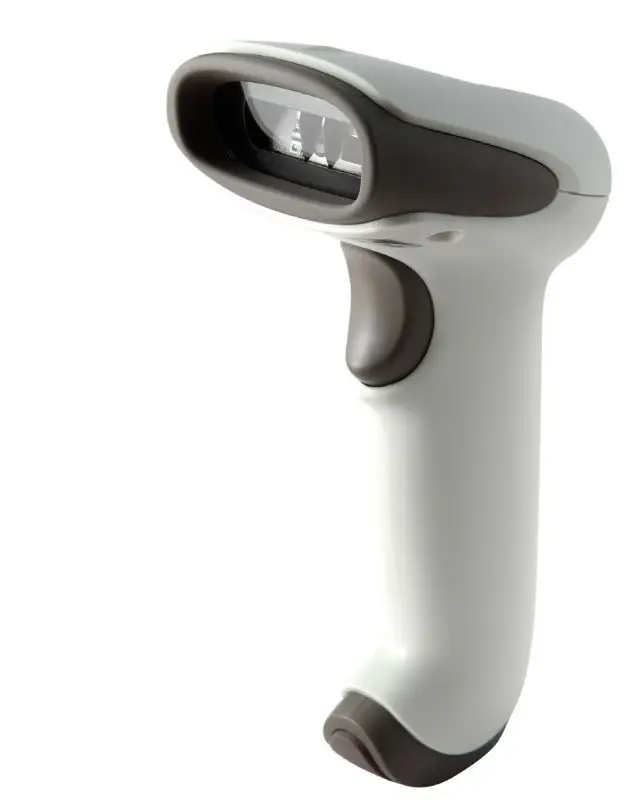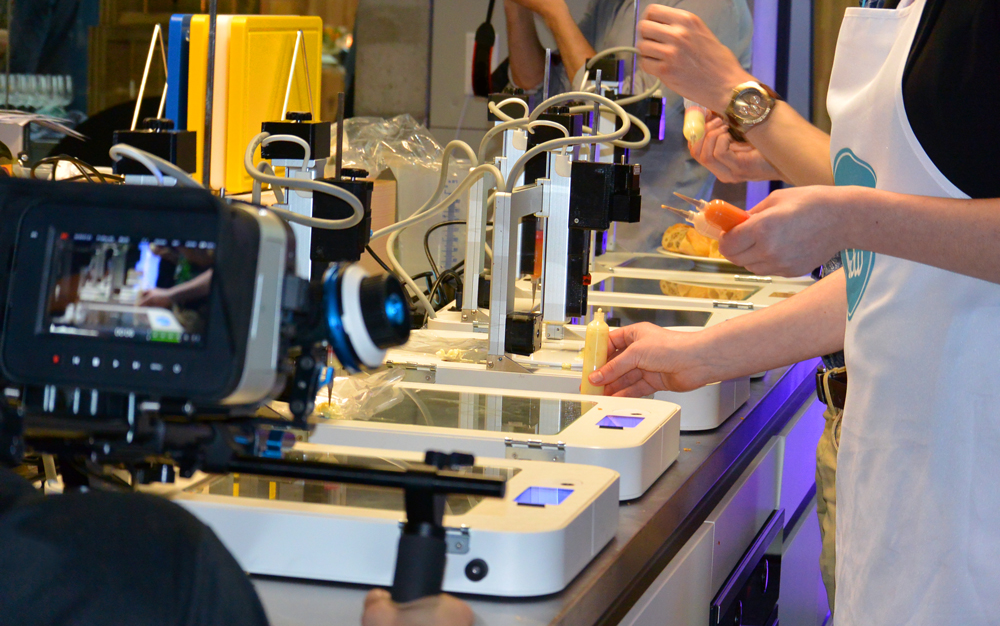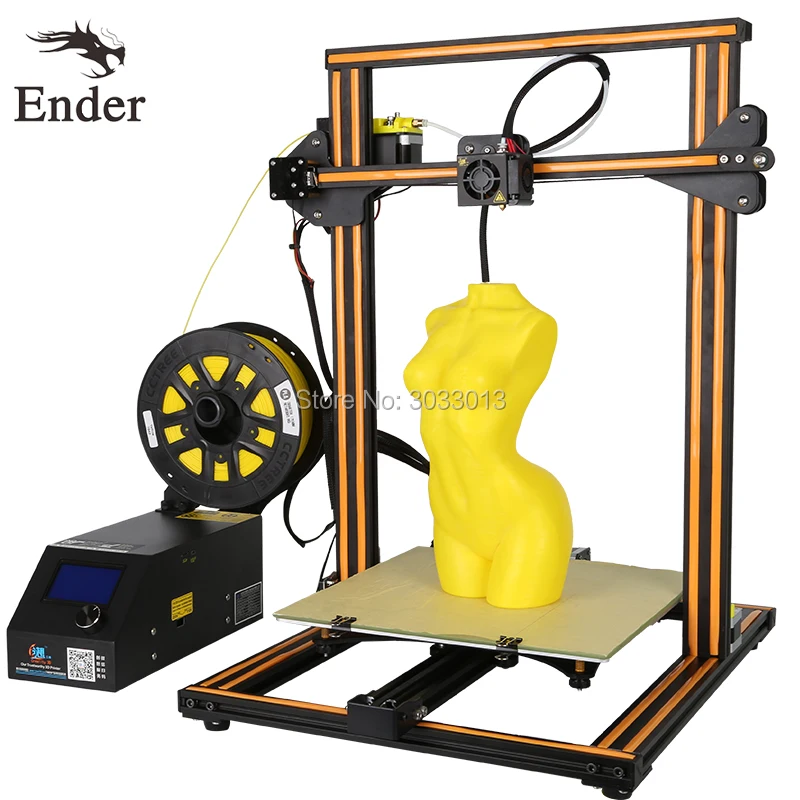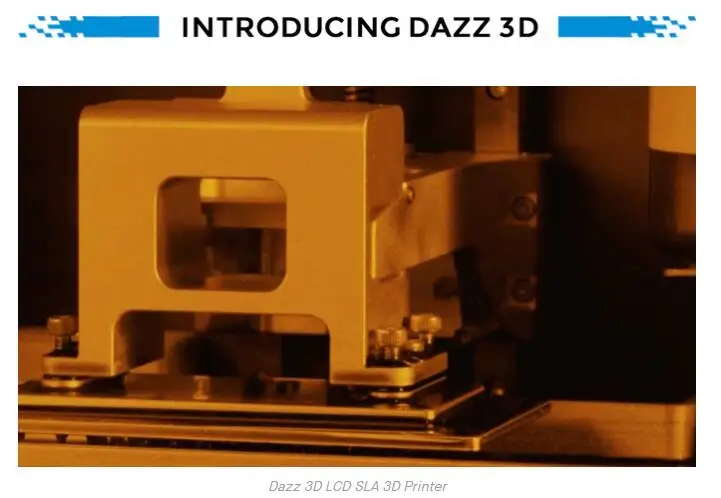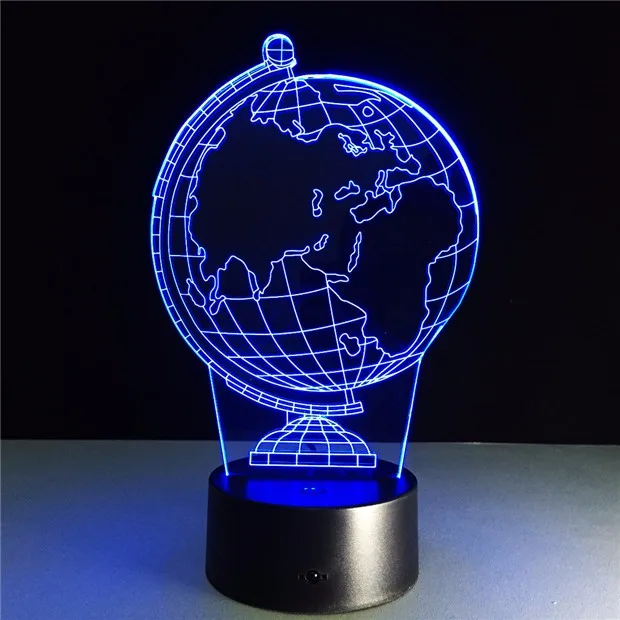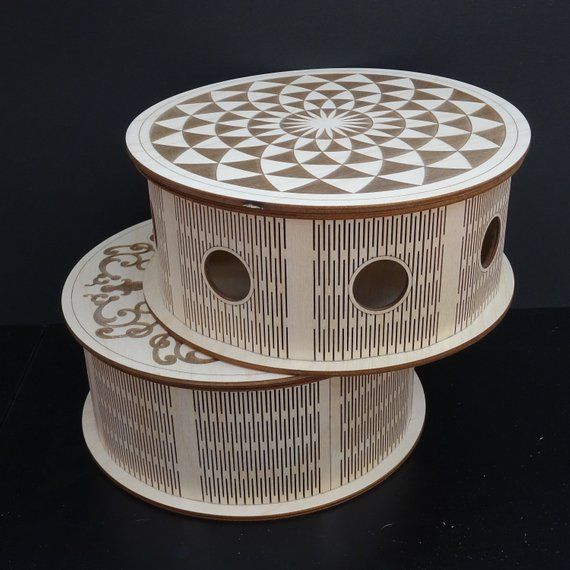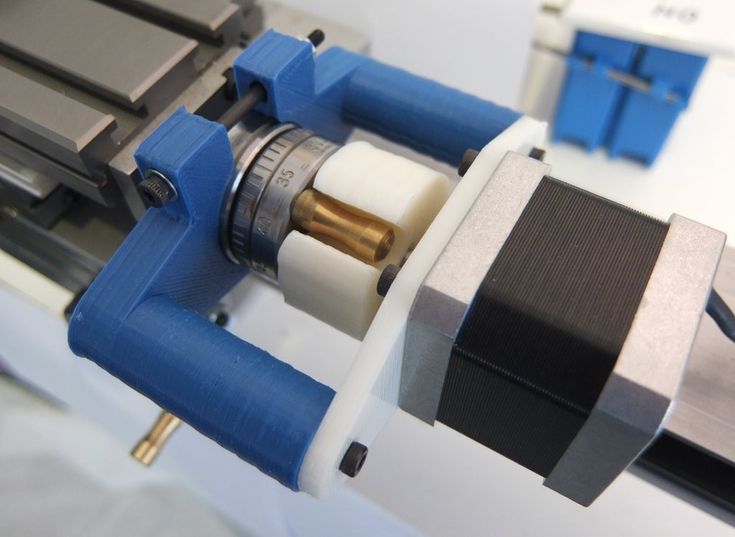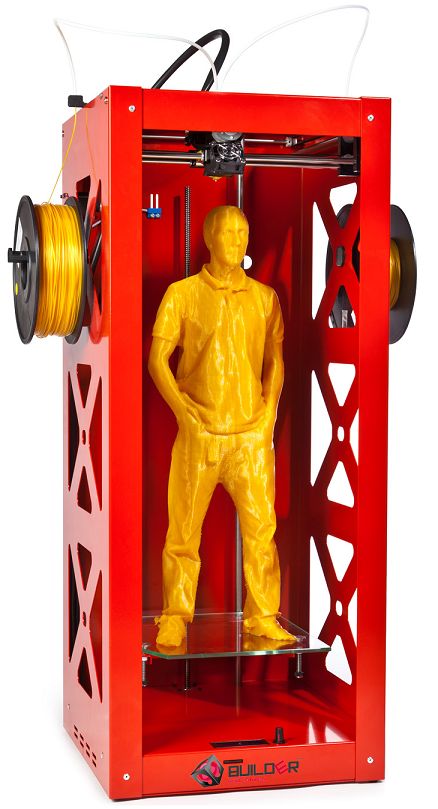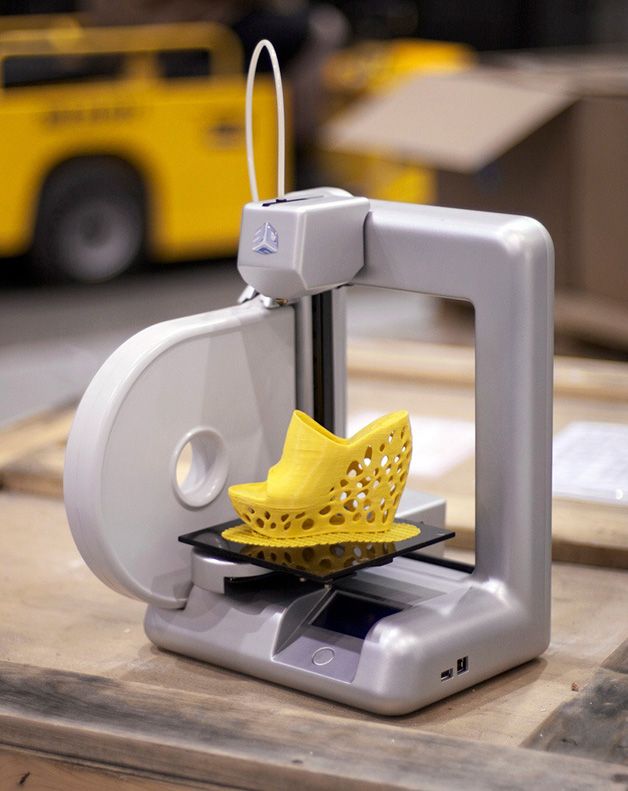Architect 3d printing
Guide to 3D Printing Architectural Models
Despite a move from the drawing board to digital screens, physical architectural models still play a significant role in helping architects visualize blueprints.
3D printing technologies help bridge the gap between digital and physical worlds and empower architects and model makers to create high-precision architectural models quickly and cost-effectively directly from digital drawings.
This guide provides comprehensive information about using 3D printing to produce architectural models, the different 3D printing processes for architecture, and the workflow for creating 3D printed models from architectural computer-aided design (CAD) software.
White Paper
This white paper covers how to make smart modeling decisions, from choosing scale to designing for assembly to post-processing, and how to use these strategies in common software ecosystems.
Download the White Paper
Since the age of the Pharaohs, architectural models have served as physical representations during structures’ development to help sell a project, support fundraising efforts, and solve construction challenges.
Traditionally, model-making is a manual craft that involves working with materials such as wood, ceramic, cardboard, or clay, which can be extremely time-consuming and repetitive. Architecture studios and practices today have access to a wider range of tools, including CNC milling machines, laser cutters, and 3D printers that can reduce labor needs and speed up the workflow.
Modern 3D printing processes provide architects and model makers with the means to revolutionize how models are made. They do this by:
-
Speeding up the architectural model making process.
-
Translating CAD drawing directly into physical 3D models with a high level of precision.
-
Developing intricately designed parts that’d be hard or impossible to produce by hand.
-
Simplify communication and showcase specific areas that would be hard to convey through conventional 2D drawings.
-
Creating more design iterations at reduced production costs.
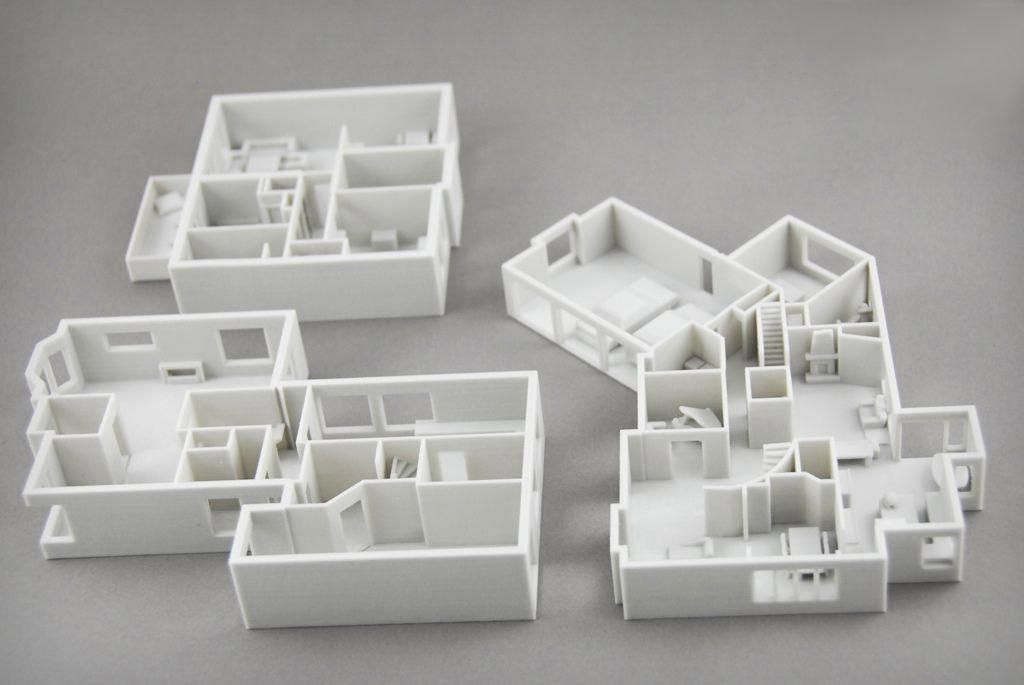
For example, model makers Renzo Piano Building Workshop (RPBW), founded by the Pritzker Prize laureate architect, use an SLA 3D printer to quickly develop and fabricate accurate models.
“Our models change every day or even every hour. Because the architects change the project very quickly, most of the time, we don't have enough time to do it by hand. Therefore, we have to find a way to do it quicker,” said Francesco Terranova, model maker at RPBW.
3D printers can create models within a few hours and even operate overnight to save time. “The good thing is that we can launch the printer in the night, and when we come back in the morning, we find the model done. This way, we don't lose time during the day,” said Mr. Terranova.
3D printing in architecture is ideal for intricate parts—the trees on this model were 3D printed on a Formlabs SLA 3D printer.
3D printing can be used to produce architectural models of entire buildings, but also in combination with other tools and processes.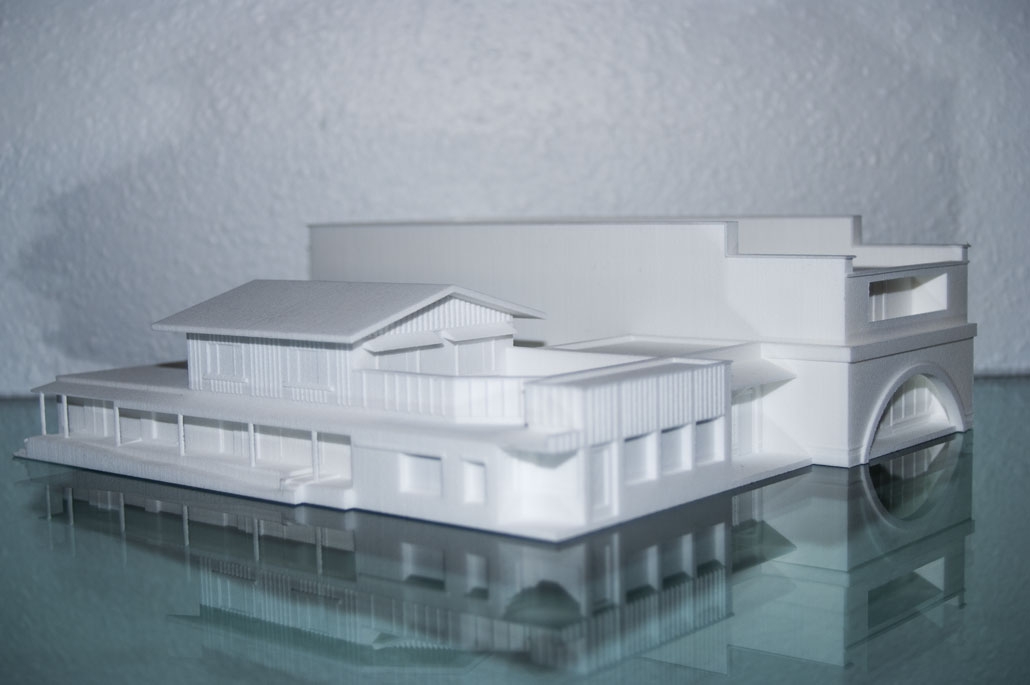 RPBW’s model builders may use CNC machining or laser cutting to produce the base parts of their architectural models and a 3D printer to develop more complex or intricate components like stairs, trees, spheres, and curved surfaces, which would be time-consuming to manufacture by hand. For example, the RPBW team 3D printed the complex joints of the columns for the model of the new San-Giorgio motorway bridge in Genoa that has recently replaced the Morandi bridge that collapsed in 2018. This combination of 3D printing alongside traditional manufacturing solutions speeds up the creative process and increases the accuracy levels of architectural models.
RPBW’s model builders may use CNC machining or laser cutting to produce the base parts of their architectural models and a 3D printer to develop more complex or intricate components like stairs, trees, spheres, and curved surfaces, which would be time-consuming to manufacture by hand. For example, the RPBW team 3D printed the complex joints of the columns for the model of the new San-Giorgio motorway bridge in Genoa that has recently replaced the Morandi bridge that collapsed in 2018. This combination of 3D printing alongside traditional manufacturing solutions speeds up the creative process and increases the accuracy levels of architectural models.
One of the main goals of 3D architecture models is to simplify communication between architects and to make it easier to showcase plans to clients. Los Angeles-based design firm Laney LA’s projects are mostly custom homes, so communicating the scale of a home or structure is particularly important. Architect Paul Choi and his team use 3D printing to showcase specific areas of the project that can be more complicated to convey through conventional 2D drawings.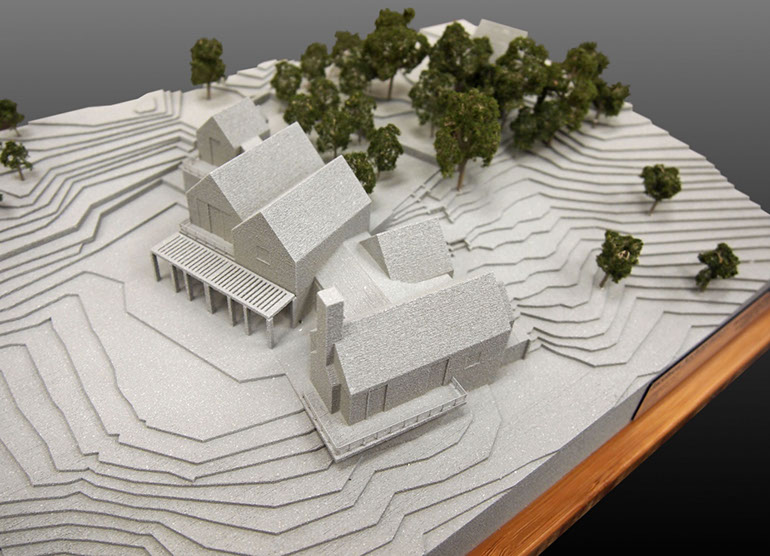
Laney LA’s architects use 3D printing to create models that allow them to view the project from a fresh perspective while simultaneously providing vantage points.
“It's fun to always try to depict a certain idea about the project and isolate that through the model, whether it's a certain room or a space that we want to highlight through a section cut of the model, or even the topography of the site,” Choi said.
RPBW’s model makers use a Form 3 SLA printer to speed up the production of scale models.
When it comes to 3D printing architectural models, not all methods are created equal. It is important to choose the right printing technology for specific use cases.
The most popular 3D printing technologies for architectural models include stereolithography (SLA), fused deposition modeling (FDM), selective laser sintering (SLS), and binder jetting.
Stereolithography was the world’s first 3D printing technology, invented in the 1980s, and is still one of the most popular technologies for professionals.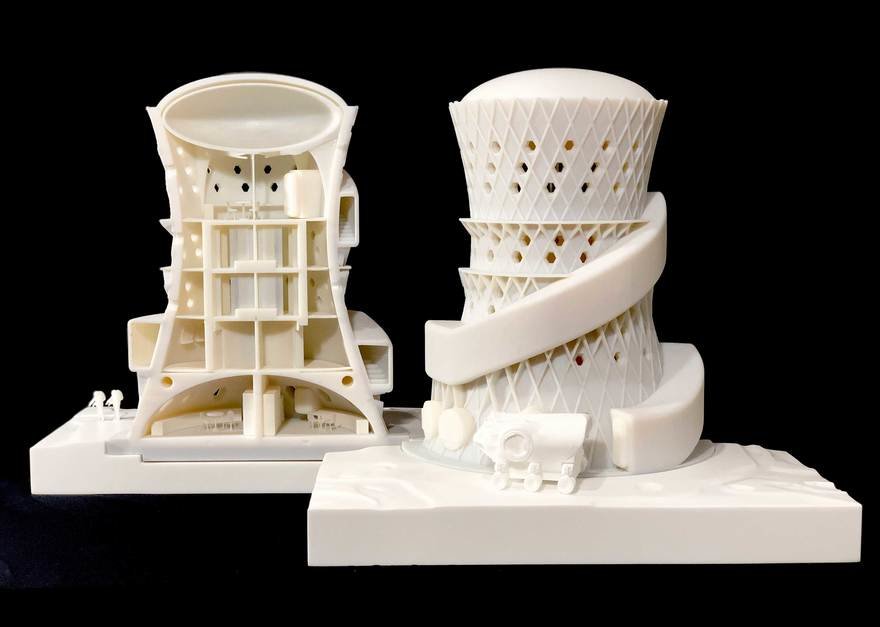 SLA resin 3D printers use a laser to cure liquid resin into hardened plastic in a process called photopolymerization.
SLA resin 3D printers use a laser to cure liquid resin into hardened plastic in a process called photopolymerization.
SLA parts have the highest resolution and accuracy of all plastic 3D printing technologies. SLA parts also offer the smoothest surface finish that is easy to paint.
SLA parts have sharp edges, a smooth surface finish, and minimal visible layer lines that are ideal for highly detailed presentation models. This model was printed on a Form 3 SLA printer.
SLA is a great option for highly detailed presentation models for presenting concepts and ideas to clients or the public.
Thanks to fast-printing materials like Draft Resin, SLA is also the fastest 3D printing process for most parts. While desktop SLA printers offer a more compact build capacity, with large-format SLA 3D printers like the Form 3L, architects and model makers can create truly large-scale models.
Sample part
See and feel Formlabs quality firsthand.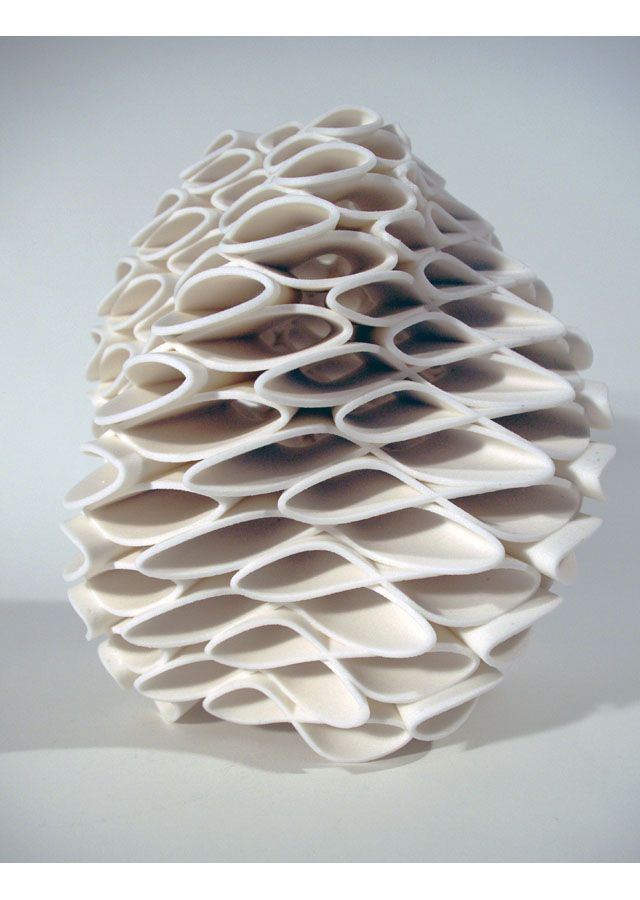 We’ll ship a free sample part to your office.
We’ll ship a free sample part to your office.
Request a Free Sample Part
Fused deposition modeling (FDM), also known as fused filament fabrication (FFF), is the most widely used form of 3D printing at the consumer level, fueled by the emergence of hobbyist 3D printers. FDM 3D printers build parts by melting and extruding thermoplastic filament, which a printer nozzle deposits layer by layer in the build area.
FDM has the lowest resolution and accuracy from the four 3D printing processes and is not the best option for printing complex designs or parts with intricate features. It is ideal for basic concept design models produced during the initial stages of design as it can create relatively large models fast and at a low cost.
FDM printers struggle with complex designs or parts with intricate features (left), compared to SLA printers (right).
Selective laser sintering is the most common additive manufacturing technology for industrial applications.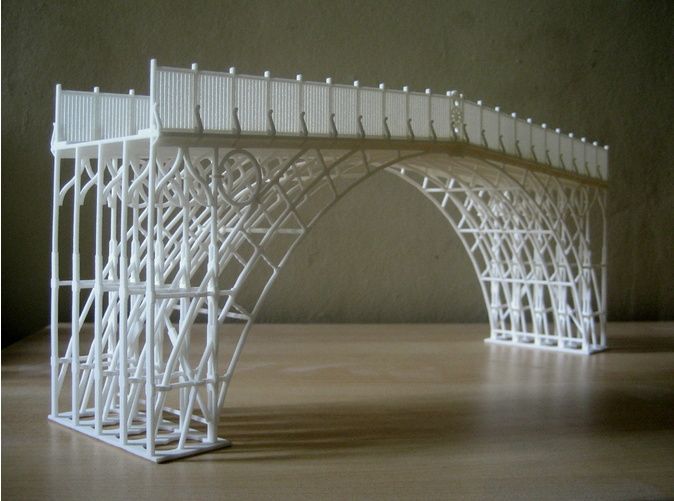 SLS 3D printers use a high-powered laser to fuse small particles of polymer powder. The unfused powder supports the part during printing and eliminates the need for dedicated support structures.
SLS 3D printers use a high-powered laser to fuse small particles of polymer powder. The unfused powder supports the part during printing and eliminates the need for dedicated support structures.
SLS printing is ideal for complex geometries, including interior features, undercuts, thin walls, and negative features. Parts produced with SLS printers have excellent mechanical characteristics that make them suitable also for structural parts.
SLS is ideal for complex geometries and intricate details. The details on this model were printed on a Fuse 1 SLS printer.
Binder jetting 3D printing technology is similar to SLS printing but uses a colored binding agent to bond powdered sandstone material instead of heat. Binder jetting printers can produce vivid, full-color 3D architecture models.
Parts produced with binder jetting have a porous surface and are very brittle, which means that this process is recommended only for static applications.
Binder jetting printers can produce vivid, full-color architecture models.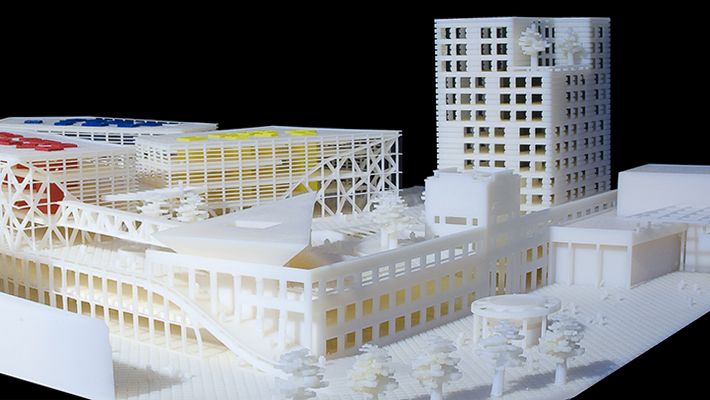
| Stereolithography (SLA) | Fused Deposition Modeling (FDM) | Selective Laser Sintering (SLS) | Binder Jetting | |
|---|---|---|---|---|
| Resolution | ★★★★★ | ★★☆☆☆ | ★★★★☆ | ★★★☆☆ |
| Accuracy | ★★★★★ | ★★★★☆ | ★★★★★ | ★★★☆☆ |
| Surface finish | ★★★★★ | ★★☆☆☆ | ★★★★☆ | ★★★☆☆ |
| Ease of use | ★★★★★ | ★★★★★ | ★★★★☆ | ★★★★☆ |
| Complex designs | ★★★★☆ | ★★★☆☆ | ★★★★★ | ★★★☆☆ |
| Build volume | Up to 300 x 335 x 200 mm (desktop and benchtop 3D printers) | Up to 300 x 300 x 600 mm (desktop and benchtop 3D printers) | Up to 165 x 165 x 300 mm (benchtop industrial 3D printers) | Up to 254 x 381 x 203 mm (industrial 3D printers) |
| Price range | Professional desktop printers start at $3,500, large-format benchtop printers are available from $11,000.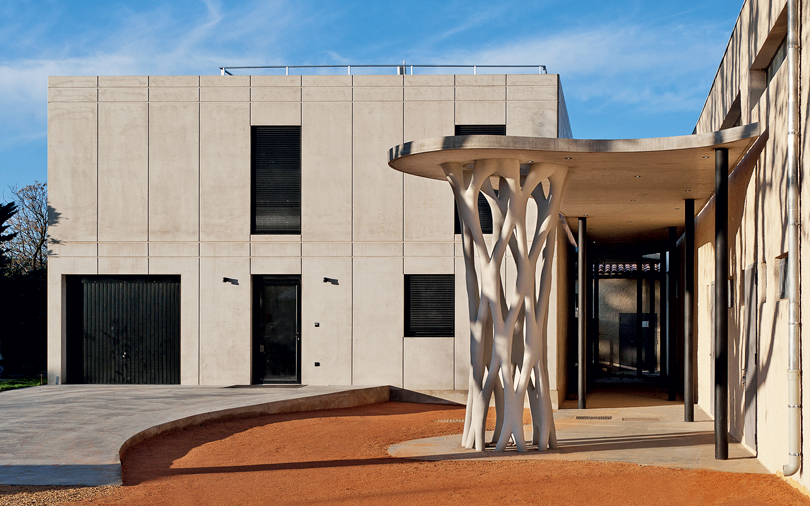 | Budget printers and 3D printer kits start at a few hundred dollars. Higher quality mid-range desktop printers start around $2,000, and industrial systems are available from $15,000. | Benchtop industrial systems start at $18,500, and traditional industrial printers are available from $100,000. | Binder jetting 3D printers are expensive industrial machines, with prices ranging from $30,000 to $100,000+. |
A team from the Institute of Architecture at the Hochschule Mainz - University of Applied Sciences reconstructed the medieval german cities of Worms, Speyer, and Mainz with large-scale 3D printed models.
Most architects today already work in the digital space, using architectural CAD software like BIM (Revit and ArchiCAD), Rhino 3D, or SketchUp to create digital CAD designs. However, these digital files cannot always be used to create the physical scale models directly with 3D printing.
A successful transition from a CAD model to a 3D printable file relies on a baseline understanding of design for 3D printing, how regular modelmaking constraints relate to preparing a file for 3D printing, and how to approach and make smart modeling decisions, from choosing the right scale to designing for assembly to post-processing.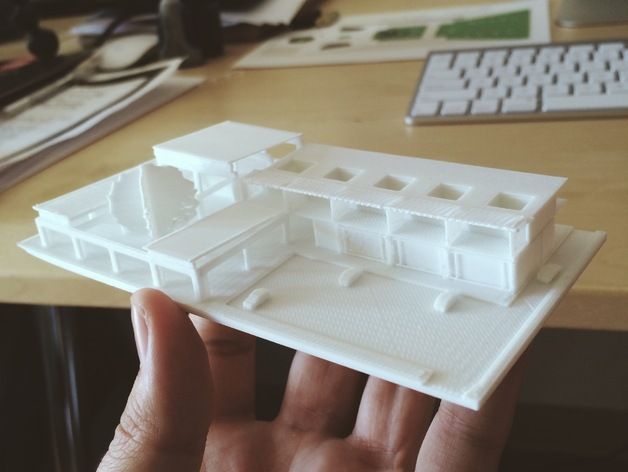
Architectural models are conventionally assembled with a variety of materials and components. 3D printers help fuse these components into as few individual parts as possible, but some assembly is still required for two reasons:
-
The constraints of the build volume: Unless you’re using a large-format 3D printer such as the Form 3L, you might need to divide the model into multiple parts to fit it inside the build volume of the 3D printer.
-
The need to show interior detail or materiality: Certain models require components that come apart to reveal more information about the design.
The size and geometry of different components within an architectural model are key considerations when preparing an architectural model for 3D printing. Generally, large models, models with multiple components, and models with intricate features are split into 3D printable components for assembly. Parts can then be easily joined together through chemical adhesion or mechanical assembly; the high accuracy of the prints with technologies like SLA and SLS ensures that the parts join together seamlessly.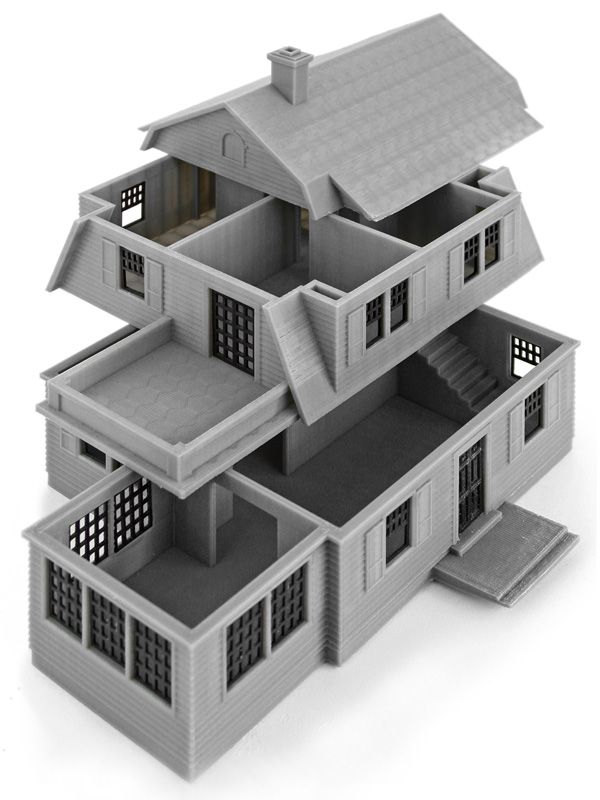
Getting the best results requires applying modeling strategies for assembly, including:
Since each housing unit followed the same design, it made sense to simply print one removable unit that would allow the client to understand the generic unit typology. Model by Stanley Saitowitz | Natoma Architects Inc.
Advancements in CAD technology have drastically simplified the process of developing 3D printable files. Modern CAD platforms have dedicated 3D printing modules to help architects convert a CAD design into a printable model. However, do remember that you are still working at a 1:1 scale–some quick conversions will be required to achieve the correct dimensions at the print scale.
Developing architectural models require some important considerations depending on the CAD platform used. These CAD-specific considerations include:
-
BIM Workflow: Developing 3D printable models with BIM software that leverages parametric modeling such as Autodesk Revit or Graphisoft ArchiCAD requires some component management.
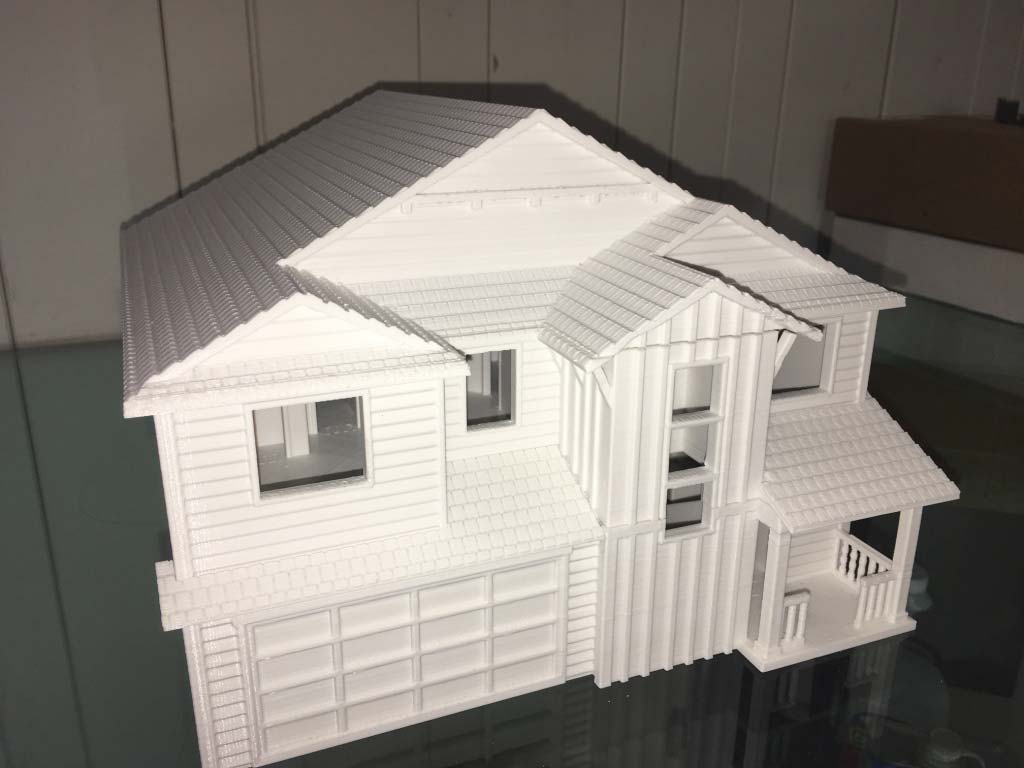 Components such as ductworks, double glazed windows, and HVAC systems do not translate in 3D prints and must be removed, while other parts such as doors, windows, walls, slabs need to be thickened.
Components such as ductworks, double glazed windows, and HVAC systems do not translate in 3D prints and must be removed, while other parts such as doors, windows, walls, slabs need to be thickened. -
Surface Modeling Workflow: This workflow is often an easier approach, starting from 2D drawings solely with the intention to 3D print. It involves exporting a simplified drawing, scaling it down, and extruding and trimming until there’s an external shell.
Download our white paper for step-by-step workflows in common architectural CAD software ecosystems.
The next step in 3D printing architectural models is transcribing your digital 3D model into a language your 3D printer understands. Accomplishing this requires the use of slicing or print preparation software, such as PreForm. Whether you’re new or experienced, slicing software is generally intuitive to use. The software highlights details such as walls that may require strengthening, unsupported areas, and closed volumes that affect the structure of the 3D print, which can be addressed before printing.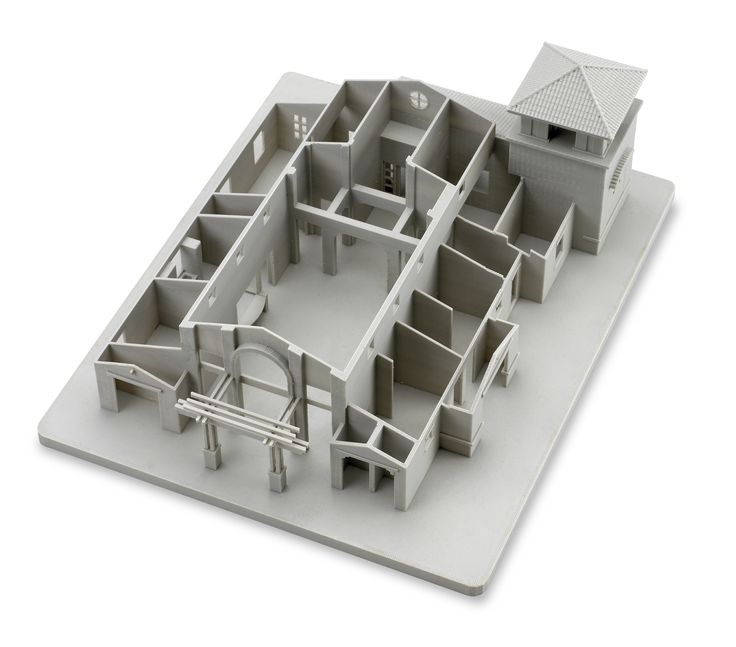 Using the software, you can also optimize settings such as resolution, build platform position, and support structures.
Using the software, you can also optimize settings such as resolution, build platform position, and support structures.
Materials play an important role in conveying the underlying concept of a design. It isn’t always imperative to simulate the exact color and texture of a material, but it can help to distinguish between different materials. Splitting a model by its components makes it possible to display materiality, as parts can be produced with various 3D printing materials, or individually painted with different colors.
This site model was created with laser-cut chipboard. The primary building was 3D printed with both Clear Resin and White Resin. Model by Schwarz Silver Architects.
Post-processing differs depending on your specific 3D printing technology, but generally includes sanding, bonding, and painting models.
Here’s an overview by 3D printing process:
| Post Processing Technique | Stereolithography (SLA) | Fused Deposition Modeling (FDM) | Selective Laser Sintering (SLS) | Binder Jetting |
|---|---|---|---|---|
| Sanding | Light sanding is recommended to remove support marks.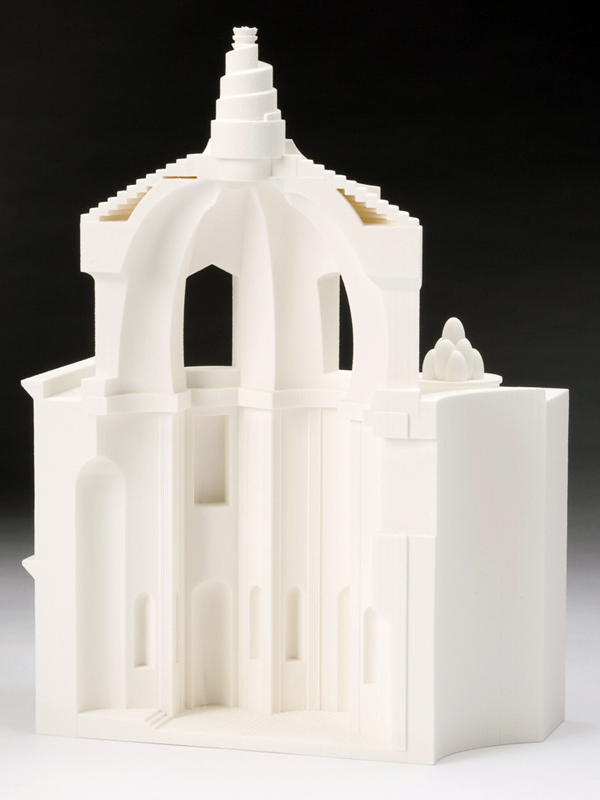 | The lower quality of FDM prints means sanding is required to get a smooth finish. | No sanding is required due to the quality of the finished parts. | No sanding is required. |
| Bonding | Bonding of SLA components is done with super glue or liquid resins. | FDM components can be assembled using adhesives such as super glue. | SLA components can be assembled using adhesives such as super glue. | Components printed using binder jetting printers can be bonded using super glue. |
| Priming and painting | SLA components can be painted to achieve the desired finish. | FDM components can be painted to achieve the desired finish. | SLS components can be painted to achieve the desired finish. | No painting is required for full-color parts. |
Professional SLA and SLS 3D printers empower architects with the tools to create accurate and attractive 3D architectural models.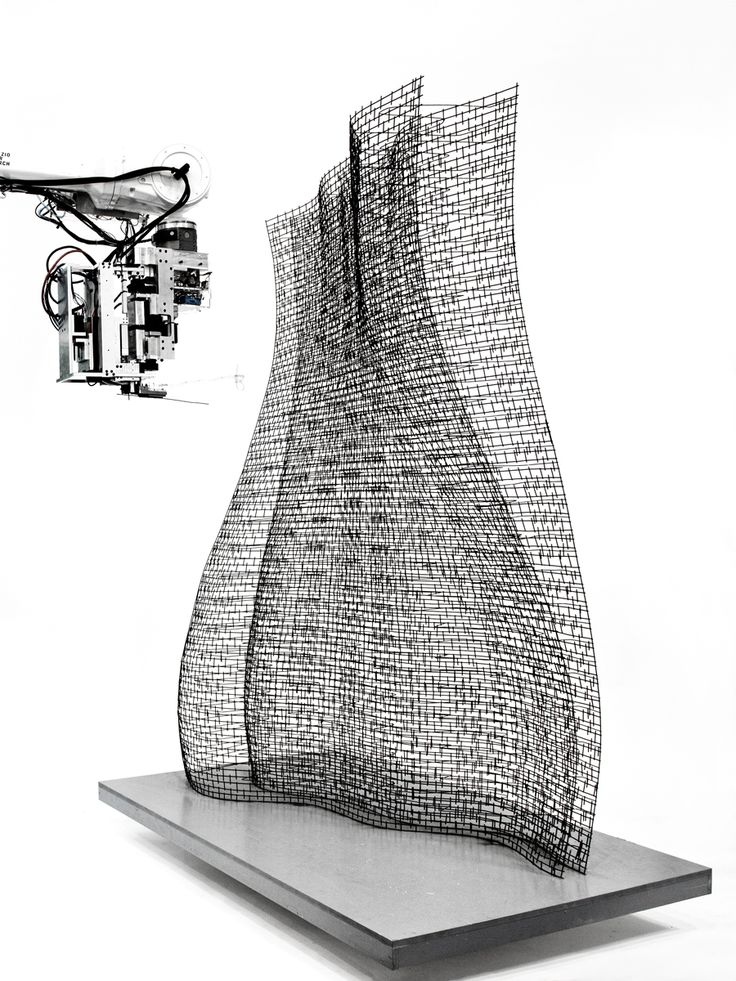 Choose the Form 3 for a compact solution that can fit on a desktop, the Form 3L for high resolution large-format models, and the Fuse 1 for structural parts and the most complex shapes.
Choose the Form 3 for a compact solution that can fit on a desktop, the Form 3L for high resolution large-format models, and the Fuse 1 for structural parts and the most complex shapes.
See the Form 3See the Form 3LSee the Fuse 1
Download our white paper for an in-depth overview of modeling strategies, step-by-step workflows in common architectural CAD software ecosystems, as well as printing and post-processing recommendations.
Download the White Paper Now
Top 6 Best 3D Printers for Architects 2022 (In Every Price Range)
Creating a 3D model is a great way for any architect to impress a potential client. Bringing the model to life makes it easy for a client or customer to understand your vision in all its glory — and 3D printing makes this easier than ever.
How 3D printers help with architectural projects
✅ Cheaper 3D printed architectural models
It can cost thousands of dollars for an architectural model if you go down the traditional route.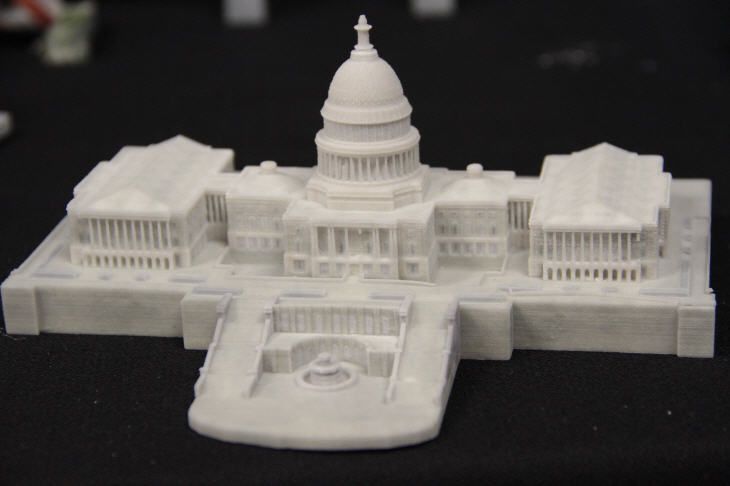 However, if you have a 3D printer capable of 3D printing architectural models, your only costs are the filament you use.
However, if you have a 3D printer capable of 3D printing architectural models, your only costs are the filament you use.
✅ Faster to produce in-house
With time your only constraint, 3D printers make reprints and adjustments an affordable option. Also, having physical models ready in just a day or two is an excellent selling point for a potential client.
✅ Easier to present and show stakeholders your vision, and diagnose errors
In architecture, you don’t always know what will work until you can see it for yourself. Printing multiple concept models allows you to determine which design works best, and tweak them before any concrete is laid. Seeing the model in real life first prevents costly mistakes that can slow a project down.
When trying to win a new contract, your scale model needs to stand out. Using multi-colored 3D printing will also make your models different from the competition. For example, anyone with an Ultimaker printer and Palette filament splicer can make concept models with different-colored sections to emphasize certain characteristics.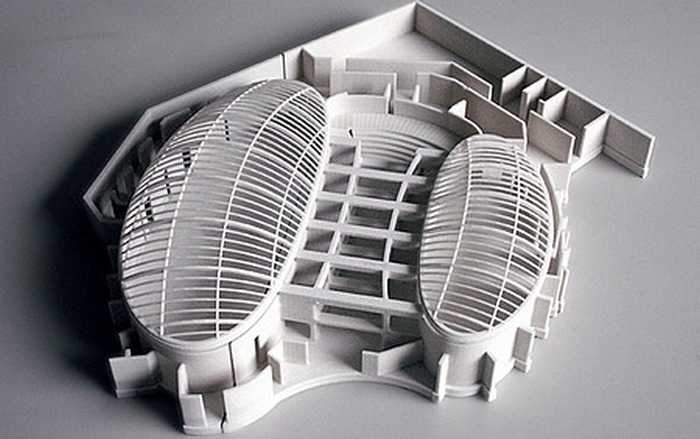
Using multiple colors makes architectural models look classier. This reflects well on the person behind the pitch, so clients know they have a knowledgeable architect at the helm.
An Ultimaker 3D printer with some architectural models it 3D printed.3D Printers vs Traditional Scale Models
3D printing doesn’t just save you money, it also speeds up production compared to traditional methods. What used to take weeks can now be completed in a matter of hours. This frees up more time for working on the creative side so you can meet your clients’ needs.
3D printers are now so advanced that they can add detail to a concept design, and will be able to make intricate finishing touches that will be a real highlight in any presentation.
There are so many reasons why the industry is turning to this new approach. We therefore put together our recommendations for the best 3D printers for architects in every price range, from under $500 for any small businesses or individuals looking to start cheaply, up to more professional printers for commercial architectural projects.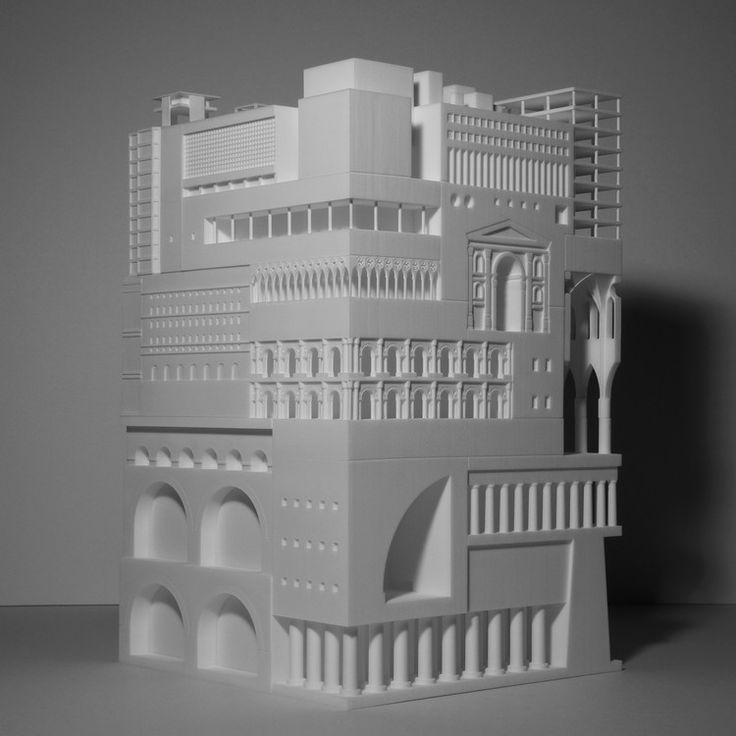
The best 3D printers for architectural projects
3DSourced is reader-supported. When you buy through links on our site, we may earn an affiliate commission. Learn more
Crealty CR-10 / CR-10 Smart – Best Under $500
- Price: $369-499 — Available on Creality Official Store here / Available on Amazon here
✅ Pros
- Generous build volume
- Large prints make for impressive models
- Simple assembly
Thanks to the generous 300 x 300 x 400 mm print area, this is one of the most popular 3D printers for making impressive concept models.
Anyone looking to make even bigger models will find the CR-10 SS with its 400 mm cubed work area, or the massive CR-10 Max, which boasts an area of 500 mm cubed for making even more impressive models. This does mean the print bed takes a little while to heat up, so it requires a little patience when starting a new print.
The CR-10 Smart requires self-assembly, but even for a first-timer it only takes a maximum of 30 minutes before it is up and running.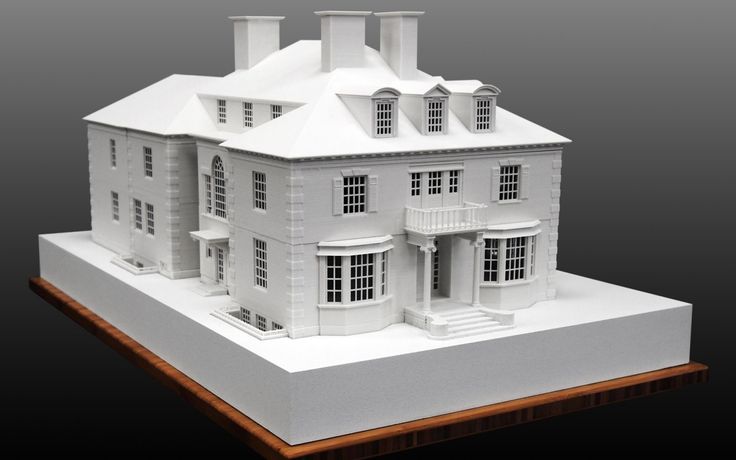
Print management is made easy as it has USB connectivity and an SD card slot (a microSD card is included). Using the control wheel to navigate the LCD screen, and an intuitive keypad makes print preparation easy. Tweaking those fine details to meet your client’s changing needs is simple.
The aluminum structure is what makes it so stable, inspiring confidence for reliable prints so you can keep to those tight deadlines. Also, the 100-micron layer resolution means you 3D print models that will wow your potential clients with excellent surface finish and precision.
The downside is that it will take up a fairly large area on your workspace. For anyone with a limited workspace, the CR-10 might be difficult to accommodate.
Still, with Cura software, it can be used in different settings. These include different methods of printing. They vary in their complexity and include full, expert, and even quick print. Once you get up to speed, this is an intuitive 3D printer at a very reasonable price and is ideal for architectural projects.
Flashforge Creator Pro 2 – Best Dual Color 3D Printer For Multi-Color Architectural Models
- Price: $649 — Available at Flashforge here / Available on Amazon here
✅ Pros
- Dual extrusion offers multiple color and filament options
- Touchscreen display
- Easy setup
- Tidy design
? Cons
- The print bed isn’t removable
- The print cooling system takes a little longer than some others
Every creative wants to be able to work with multiple colors, which is why the Flashforge Creator Max is one of the best 3D printers for architects.
A dual extrusion 3D printer, it can work with a variety of materials and offers you the ability to make rapid prototypes that capture the imagination of potential clients.
For a printer that uses dual extrusion, it is a shame to see the cooling fan only operates from the left. This means each print takes a little longer before it is ready, but upgrading to a dual-fan duct can fix this.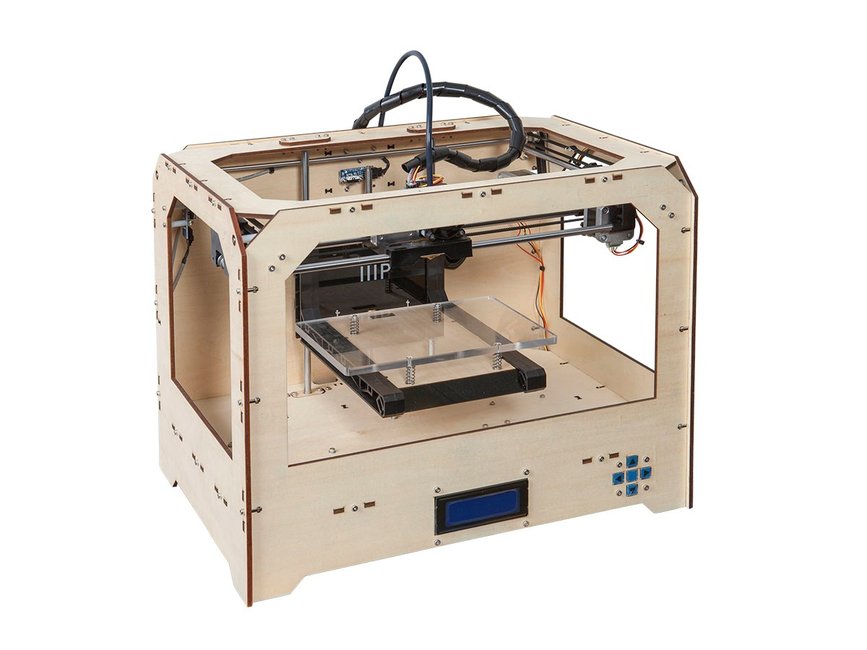
There are small conveniences that make a difference such as the carry handles on either side of the enclosed unit. Every build can be watched through the acrylic door and the option of the acrylic lid means you can improve ventilation.
It takes a little while to level but produces impressive results that bring every concept building to life. The print bed measures 227 x 148 mm, which should be enough for reasonably-sized architectural models. However, you’ll likely need to attach multiple models together anyway for any reasonably-sized architectural model anyway, it just means more prints will be required than on a larger 3D printer.
The print bed isn’t removable so print removal can be tricky at times, but a spatula and a little encouragement will always remove those scale models.
All in all, it is a viable 3D printer for any architect. Setting up is simple, just attach the print head, connect it to WiFi, and use the touchscreen interface to navigate to start the journey of printing affordable, impressive models.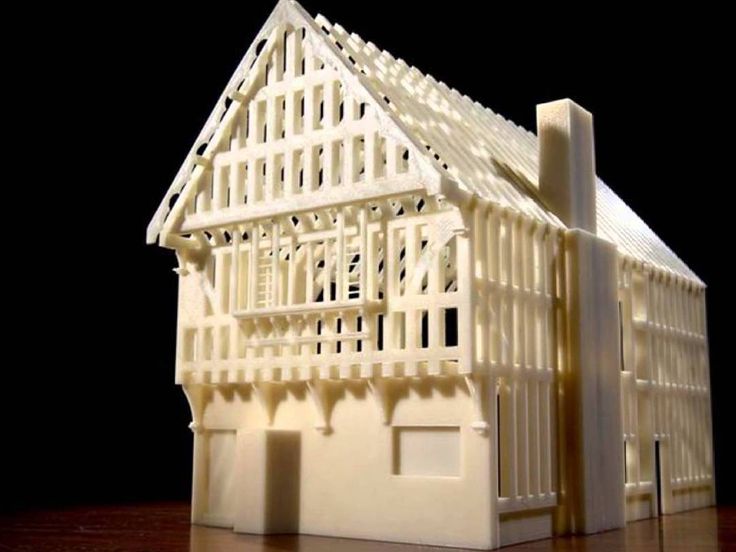
Qidi Tech X-Max – Best For Different Materials
- Price: $1,099 — Available on Amazon here
✅ Pros
- The enclosed design prevents warping
- Wifi connectivity
- Large 5-inch touchscreen display
- Removable build plate
- Generous build area
? Cons
- No filament runout sensor
With a 5-inch touchscreen display, this is one of the easiest 3D printers for an architect to navigate. You can see how those models are going to come to life before printing.
Its enclosed design is essential for making consistent prints since the temperature within the unit is easy to regulate. This is vital for certain materials such as ABS which can warp if the temperature starts to dip.
Considering it boasts intuitive features like Wi-Fi connectivity as well as quiet printing, it is surprising that it does not boast a filament runout sensor. Still, compared to other brands, it is easy to use for a first-timer, and still has a pause and resume function that makes it easier to switch between filament.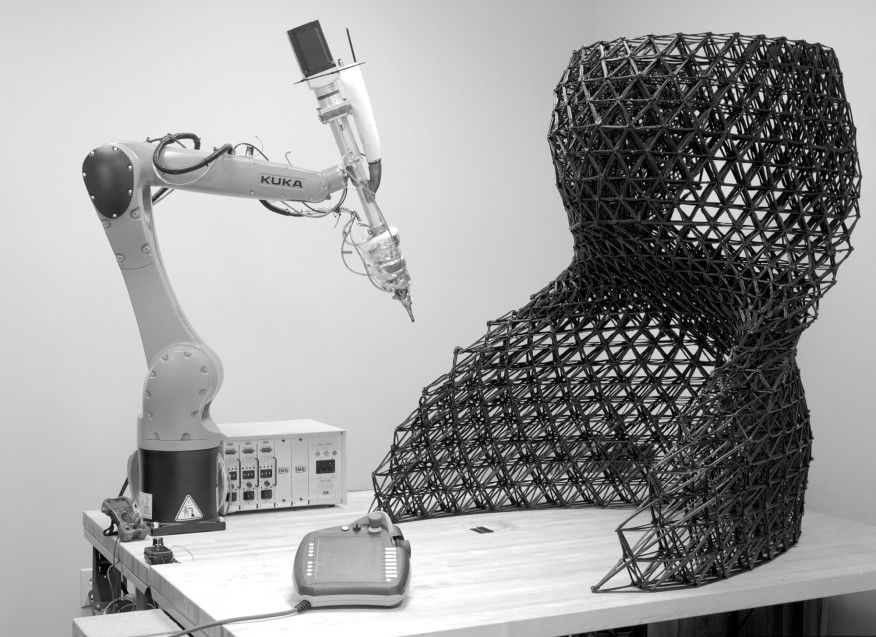
Read more: the best quiet 3D printers
The removable build plate makes it easier to pry your finished masterpiece away so you can meet tight deadlines without having to worry about how long it is going to be before it is ready.
The build area of 300 x 250 x 300 mm is more than generous enough for most large projects, and means you can create big concept models that are the talk of the presentation.
Any architect wants their models to stand out, which is why it is great to be able to work with a variety of materials. Opt for the common ABS, PLA, and TPU, or go for carbon fiber or Nylon and make sure your models are ones to remember.
Because you are going to be printing tall architectural models, you need more than build space. You also need stability, which is where the double Z-axis comes in. This is an upgrade from the previously questionable single Z-axis that provides a solid base to ensure consistent prints, and 3D print accurate building models.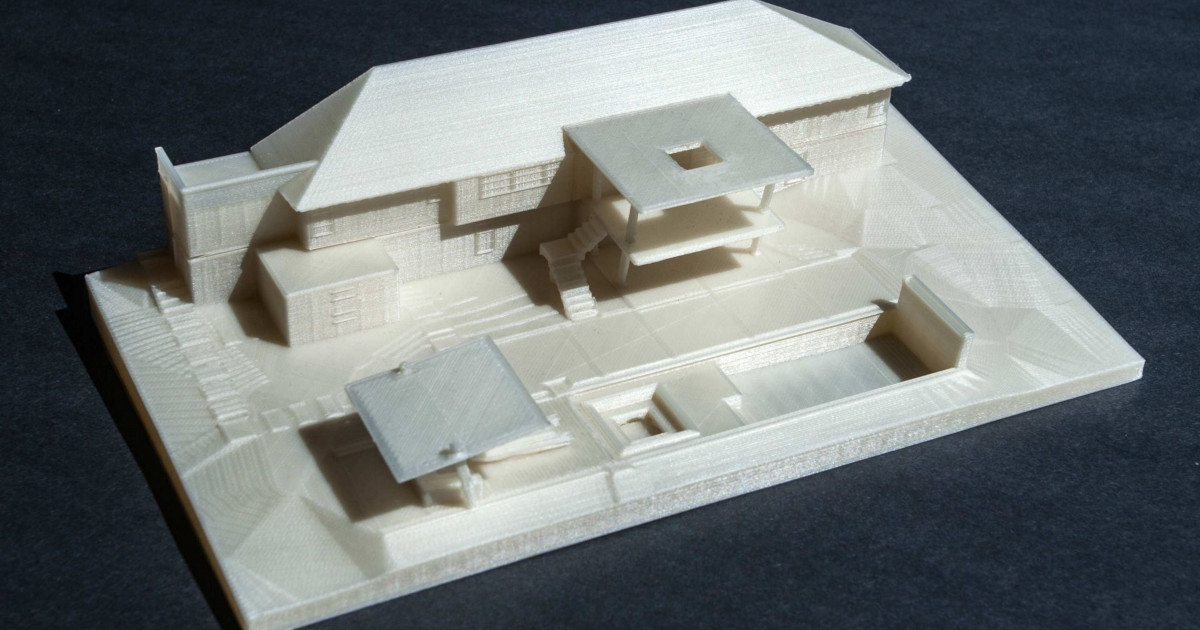
Dremel 3D45 – Best Under $2,000
- Price: $1,899 — Available at Matterhackers here / Available on Amazon here
✅ Pros
- Can read Dremel branded filament for quick set up
- Comes pre-assembled
- Removable glass plate
- Easy to control via WiFi
- Heats up fast
? Cons
- The touchscreen could be more responsive
The build volume of this 3D printer measures 254 x 152 x 170 mm, meaning it isn’t one of the biggest on our list. However, if you aren’t looking to make huge models, this is likely to be plenty enough for making architectural models that have plenty of detail.
The brand prides itself on making 3D printers that are easy to use, which is evident in the longevity of its brand. The direct extrusion system feeds filament from within, which makes it easier to load for each new project.
Although it is an open material system, it can work with an RFID sensor.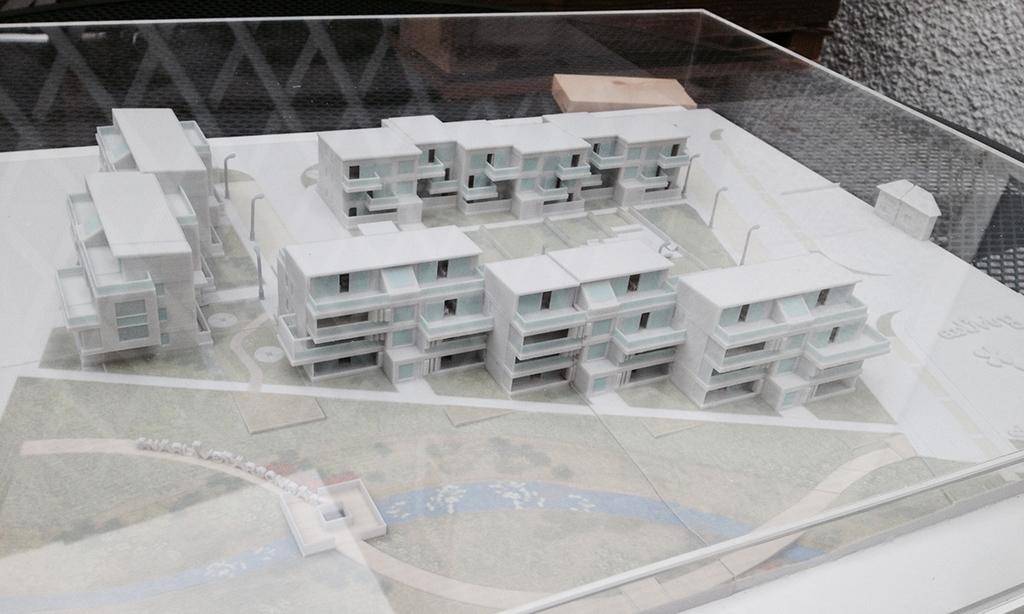 This means it can read Dremel-branded filament, and quickly provide the print settings for easy set up every time.
This means it can read Dremel-branded filament, and quickly provide the print settings for easy set up every time.
What sets it apart is that the print bed comes in two parts. There is a heated bed that can reach a temperature of 100°C to prevent warping and make smooth first layers for a solid foundation for every architectural mode. Then, the glass plate can be removed to make it easier to pry the finished print, ready to present in front of a room full of stakeholders.
The 5-inch touchscreen navigation display ensures it is easy to make minor adjustments to please a fussy client, and if you are working within a tight timeframe, it only takes a couple of minutes before it is hot enough to get going.
There is plenty to like about the Dremel 3D45. Not only does it come pre-assembled, but it is easy to use, makes reliable prints that look professional, and has a closed frame design that looks great.
Ultimaker S3 – Best 3D Printer For Architects Overall
- Price: $3,980 — Available at Matterhackers here / Available at Dynamism here
✅ Pros
- 20-micron layer resolution
- Fast printing
- Compact footprint
- Can print two materials in one job
? Cons
- Might be a bit pricey for some
It is easy to see why the Ultimaker S3 is often considered the ultimate 3D printer for architects.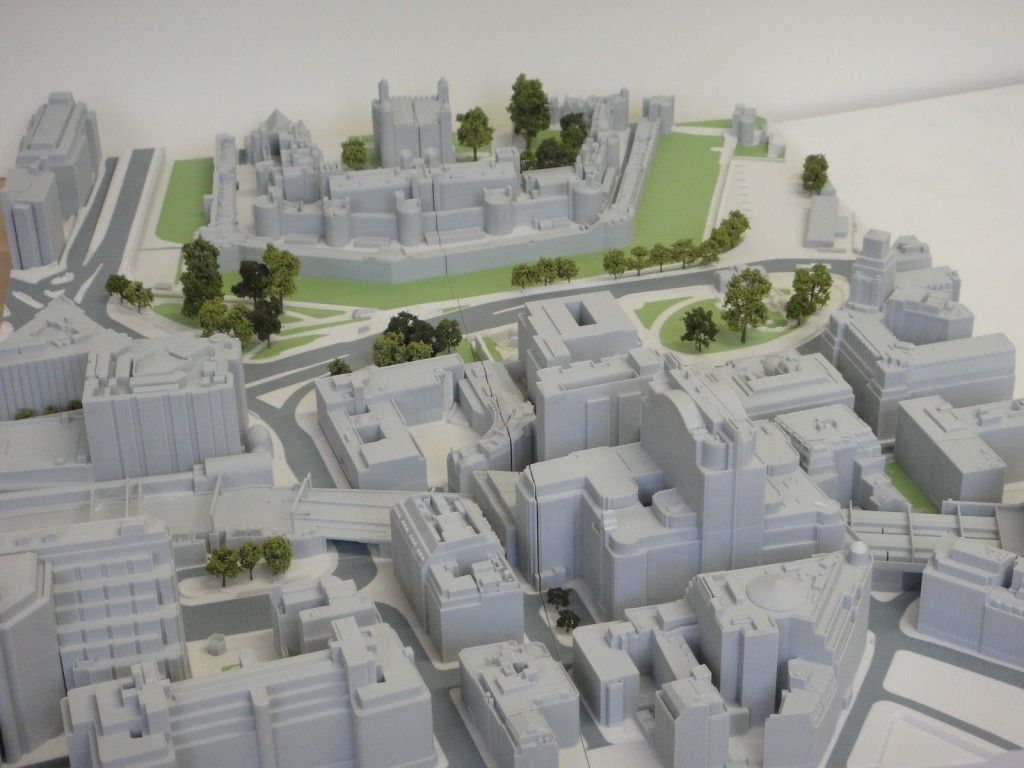
Boasting a decent 230 x 190 x 200 mm print area that will be more than enough for most models but it is the 20-micron layer resolution that provides impressively smooth surfaces that is sure to be the talk of client presentations.
The 4.7-inch touchscreen display is pretty straightforward, so making those custom changes doesn’t feel like a chore. At 24 cubic millimeters a second, this is also one of the faster options on our list. Why is that important? Because printing 3D models for architecture is so convenient you are going to want to use it as much as possible.
A lot of 3D printers that are big enough for an architect to make use of are guilty of having a bulky footprint. This is another area where the Ultimaker S3 excels. It takes up a total area of 394 x 489 x 637 mm, so it should fit conveniently into almost any work area without taking over a room.
At nearly $4,000, it could be out of budget for some. Still, this is an impressive option for any professional.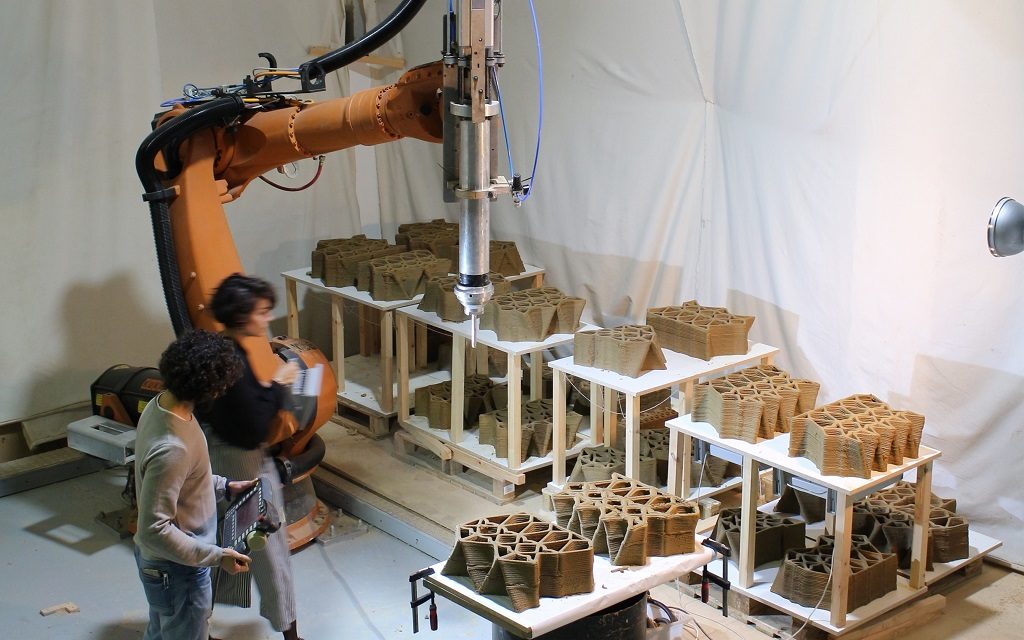 It can print two materials in one job, offers automatic bed leveling, and WiFi connectivity.
It can print two materials in one job, offers automatic bed leveling, and WiFi connectivity.
For more: the best auto-leveling 3D printers to save you hassle
Formlabs Form 3 — Best for high-resolution architectural models
- Price $3,499 — Available at Dynamism here
✅ Pros
- Incredibly easy printing
- Extremely fine details and precision
- One-click printing
? Cons
- Smaller build area — so less suited for larger architectural models
People don’t generally think of resin 3D printers for architectural models, instead opting for FDM, but for high-resolution models with precise surface finishes and details, there is no better than Formlabs’ Form 3.
It can print in incredible detail thanks to it being a stereolithography (SLA) machine. It works by hardening liquid resin and turning it into a solid 3D architectural model, layer-by-layer. The sensors used at every stage of the print are highly intuitive and help to create fine details that make 3D models of buildings that stand out and look highly professional on a board room table.
The sensors used at every stage of the print are highly intuitive and help to create fine details that make 3D models of buildings that stand out and look highly professional on a board room table.
One of the most reliable options for making a consistently high standard of prints, the Form 3 inspires confidence that your models are going to come out as you intended the first time.
There is a larger color touchscreen that allows you to watch the material cartridge whilst it is being used. You can even view a chart of how the print went, to see where any failures or imperfections may have occurred.
Automation is the name of the game with this option. The Form 3 tries to make life as easy as possible so the user doesn’t have to spend much time holding its hand. You can operate multiple Form 3’s like a factory with Formlabs’ software to create larger models quickly.
The technology is impressive, but the volume of 145 x 145 x 185 mm might be restrictive for some. Therefore, we recommend it for smaller, more detailed projects where communicating certain features within a larger build is important.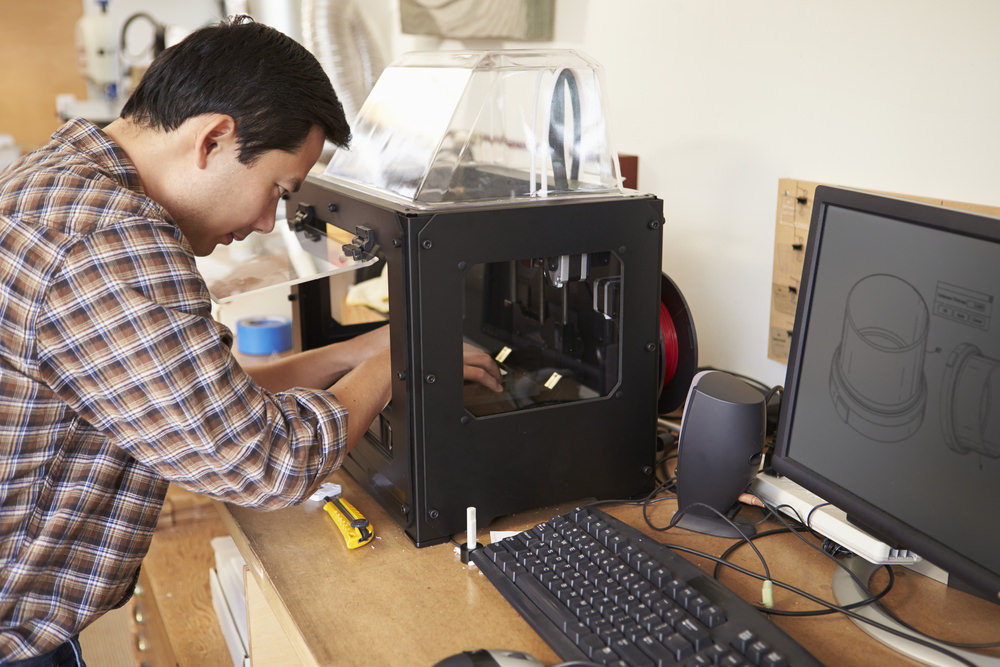
Supplier of 3D equipment since 2010
+7 495 646-15-338 800 333-12-82
3D scanners 3D-printer Support
On the Project-Zalgoskugskupviskavisyances of 3D
3D printing has become an indispensable assistant not only for large companies, but also for small architectural and design studios around the world. Why is 3D printers so popular? The reason is that 3D printing has become a real revolution in the field of building prototyping, design engineering and the creation of new creative objects.
- Why is it profitable for
- Technologies and materials
- Examples of use
- Select 3D printer
- Why is it beneficial
- Technologies and materials
- Selection 3D-printer
Making architectural models is an important task for any design or architectural office. The quality of the model of the future project depends on the impression of customers, clients, potential investors. Prototyping by traditional methods is a long, laborious and very expensive process. 3D printing technology can significantly reduce the time needed to make a layout, improve quality, bringing it as close as possible to the original. At the same time, the main part of the design work is carried out on a computer using modern 3D modeling software.
The quality of the model of the future project depends on the impression of customers, clients, potential investors. Prototyping by traditional methods is a long, laborious and very expensive process. 3D printing technology can significantly reduce the time needed to make a layout, improve quality, bringing it as close as possible to the original. At the same time, the main part of the design work is carried out on a computer using modern 3D modeling software.
Advantages of 3D printing of architectural models:
- manufacturing speed - just a few hours of 3D printer work replace 2-3 months of manual labor;
- low production cost - uses a special available material based on VisiJet PXL gypsum;
- finished models do not require coloring, 3D printing completely repeats any shades and colors in the CMYK palette;
- high quality 3D printing: layer thickness from 90 microns, up to 390,000 colors, resolution 600x540 dpi; visual sample.
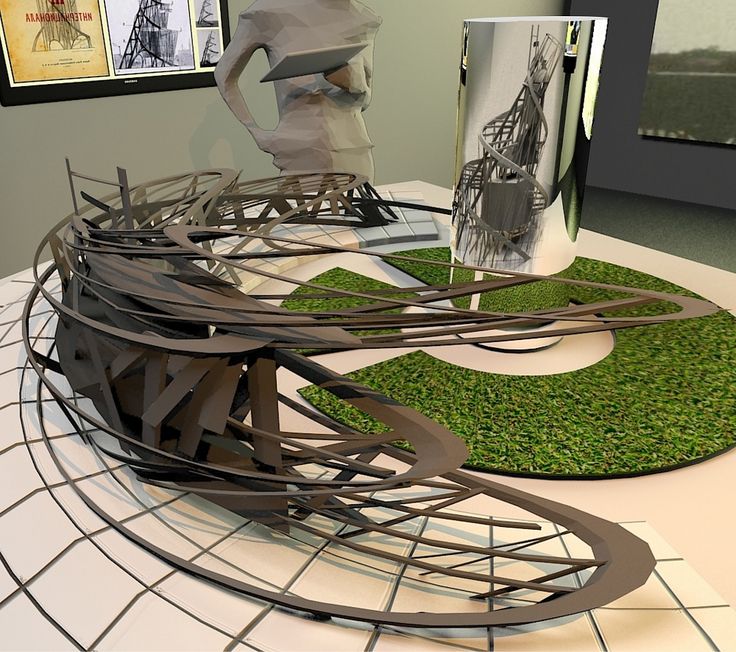
3D printing in architecture - why is it profitable?
Making architectural models is an important task for any design or architectural office. The quality of the model of the future project depends on the impression of customers, clients, potential investors. Prototyping by traditional methods is a long, laborious and very expensive process. 3D printing technology can significantly reduce the time needed to make a layout, improve quality, bringing it as close as possible to the original. At the same time, the main part of the design work is carried out on a computer using modern 3D modeling software.
Advantages of 3D printing of architectural models:
- manufacturing speed - just a few hours of 3D printer work replace 2-3 months of manual labor;
- low production cost - uses a special available material based on VisiJet PXL gypsum;
- finished models do not require coloring, 3D printing completely repeats any shades and colors in the CMYK palette;
- high quality 3D printing: layer thickness from 90 microns, up to 390,000 colors, resolution 600x540 dpi; visual sample.
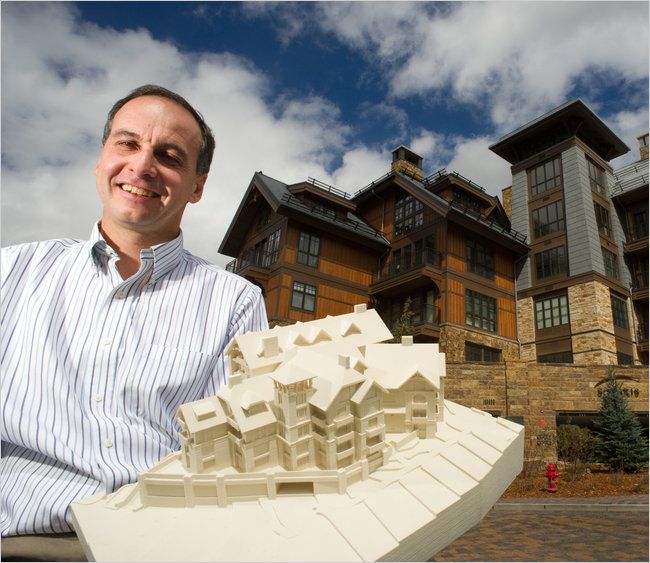
Technologies and materials
To create full-color architectural models , 3D Systems ProJet x60 series 3D printers are used. They are ideal for making bright, high-precision display models. ProJet x60 series 3D printers create CJP models from a special gypsum-based composite powder. The main advantages of such systems are high productivity, quality and low cost of materials.
Full Color 3D Printers >>
In addition, large and complex mock-ups often use photoresin 3D printers to produce . With their help, complex highly detailed parts of projects are made, with very small (less than a millimeter) elements. However, such 3D printers are not capable of printing colored objects, and the materials for them are much more expensive than gypsum.
Photopolymer 3D printers >>
Some architects and designers also use ABS 3D printers. This is Opportunity to save on the production of the layout, since the cost of plastic is lower than that of gypsum and photopolymers. However, it cannot be used to create full-color and highly detailed projects.
However, it cannot be used to create full-color and highly detailed projects.
Technologies and materials
To create full-color architectural models , 3D Systems ProJet x60 series 3D printers are used. They are ideal for making bright, high-precision display models. ProJet x60 series 3D printers create CJP models from a special gypsum-based composite powder. The main advantages of such systems are high productivity, quality and low cost of materials.
Full Color 3D Printers >>
In addition, photoresin 3D printers are often used to produce large and complex layouts. With their help, complex highly detailed parts of projects are made, with very small (less than a millimeter) elements. However, such 3D printers are not capable of printing colored objects, and the materials for them are much more expensive than gypsum.
Photopolymer 3D printers >>
Some architects and designers also use ABS 3D printers.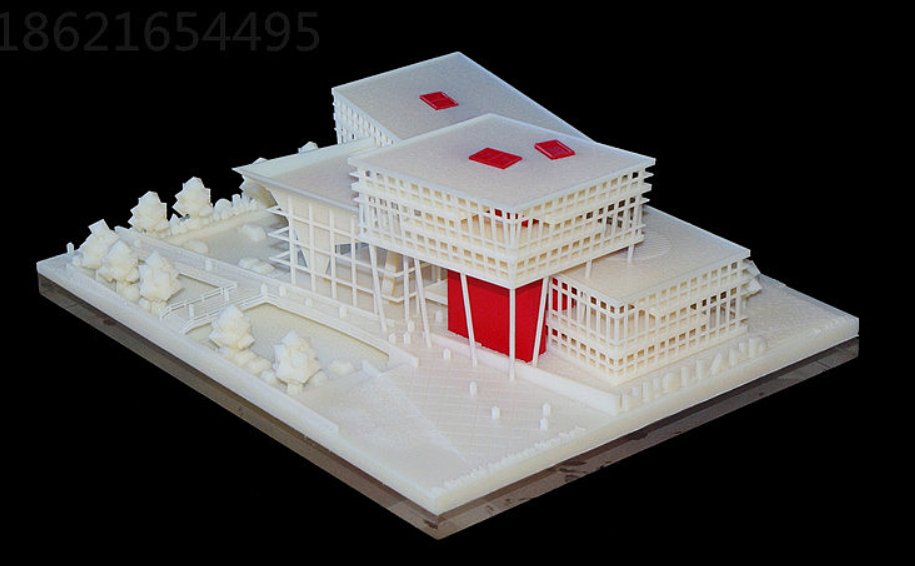 This is Opportunity to save on the production of the layout, since the cost of plastic is lower than that of gypsum and photopolymers. However, it cannot be used to create full-color and highly detailed projects.
This is Opportunity to save on the production of the layout, since the cost of plastic is lower than that of gypsum and photopolymers. However, it cannot be used to create full-color and highly detailed projects.
Full color mock-up created with a ProJet 660 Pro 3D printer.
Highly detailed resin building mock-ups.
FDM house models
ProJet 660 Pro 3D printer in full color
Highly detailed resin building models.
FDM house models
Architecture examples of 3D printers
Ramboll wins tenders with 3D printing
Danish construction giant has been using 3D printers since 2004 to produce high-quality mock-ups for potential clients . This approach provided the company with a quick closing of deals.
Read more >>
Examples of using 3D printers in architecture
Ramboll wins tenders with 3D printing
The Danish construction giant has been using 3D printers since 2004 to produce high-quality mock-ups for demonstration to potential clients. This approach provided the company with a quick closing of deals.
This approach provided the company with a quick closing of deals.
More >>
Architectural 3D Printer Choice
3D Systems ProJet CJP 660 Pro
Picaso Designer XL series 2
9000 series39013 Designer Picaso 201117
3D Systems Projet CJP 660 Pro
Picaso Designer Xl Series 2
Picaso Designer X Proers 2
9000 333 +7 495 646-15-15 33333 globatek.ru2010–2022, Globatek JSC. All rights reserved.
Privacy policy and personal data processingPrices on the site are for reference only. Not an offer.
Architectural 3D printing
Contents
-
- Parametric architecture
- Urban infrastructure
- Presenting projects
- Starting an architectural career
- Experimental design
- What equipment should architects choose?
To date, the design of architectural objects has completely moved to a digital format.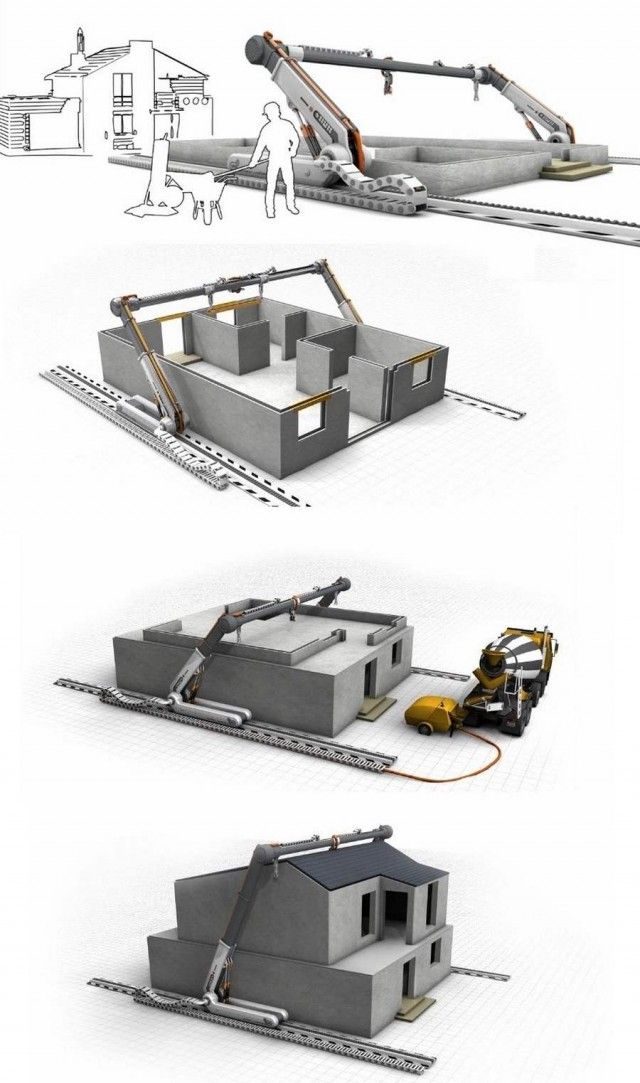 All architects are familiar with design software products and all these programs create three-dimensional models for maximum visualization of the created objects.
All architects are familiar with design software products and all these programs create three-dimensional models for maximum visualization of the created objects.
In this regard, the question that quite often arises among potential users of 3D printers, namely, where to get a 3D model, is completely irrelevant for architects. All the objects that they create are a priori in the form of 3D models. If we are talking about existing buildings, then 3D scanners for large objects can come to the rescue, with which you can create a 3D model of even huge objects.
So, it immediately becomes clear that architects have no problems with what can be printed.
It remains only to understand why architects need 3D printing?
I suggest going from smallest to largest. Let's look at some interesting cases:
1) Visualization of objects before their sale
When buying real estate or planning housing, the client faces a difficult task - to visualize how the house or apartment will look like after construction and completion of all work.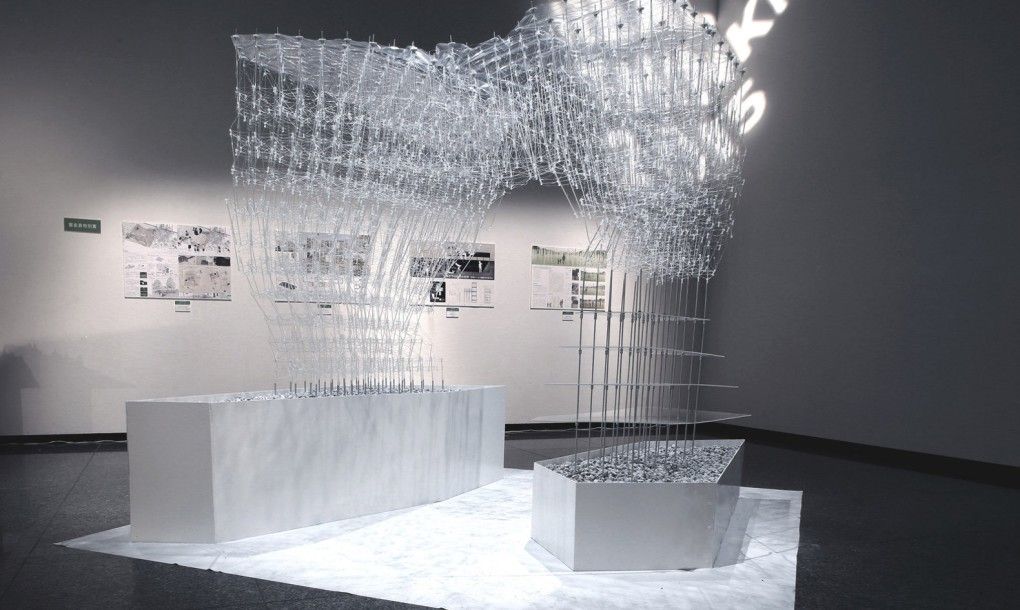
Nat Ellis, Head of Architectural 3D Visualization at JB Architecture, uses a 3D printer to print prototypes of his future buildings.
According to him, after the introduction of the printer into the workflow, it became much easier to build communications with customers and achieve the desired result. The client receives his project in miniature with a detailed interior, even with arranged furniture, from a toaster to a refrigerator. For clients, this is like a game, they can participate themselves - make a different arrangement, try several options. In such orders, the risk of project order rejection is much lower.
2) 3D digital modeling
When creating large architectural objects, a 3D physical model is indispensable; such a model can significantly speed up interaction, primarily with a customer who is not used to analyzing digital models and perceives the future object on a physical layout much more fully.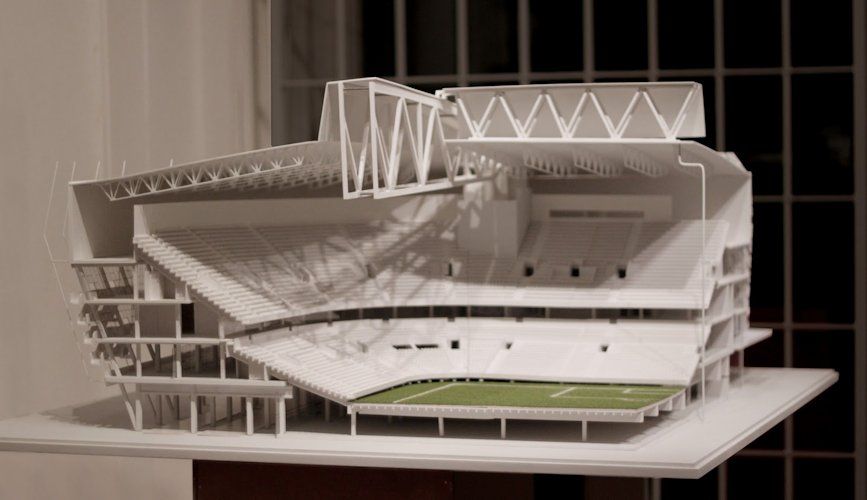 In fact, the physical model is the only way to quickly and clearly communicate the proposed project to the customer.
In fact, the physical model is the only way to quickly and clearly communicate the proposed project to the customer.
R. Parthasarathy, the creator of India's first architectural 3D printing service bureau iKix, has been solving the main problem of architects for 20 years - helping to accelerate the promotion of the product to the market. By experience, he found out that the 2 most important problems in this area are poor mutual understanding with the customer and insufficient development of the project at the initial stage. For these purposes, and need a physical layout.
Making layouts by hand is very time consuming and costly. In fact, each such layout becomes a separate creative project, and not a tool for optimizing work. And most often it is done at the final stage of creating a project for presentation to a client.
Parthasarathy says that with a printer, the project is ready in 6-10 days, while a hand-made layout takes more than a month.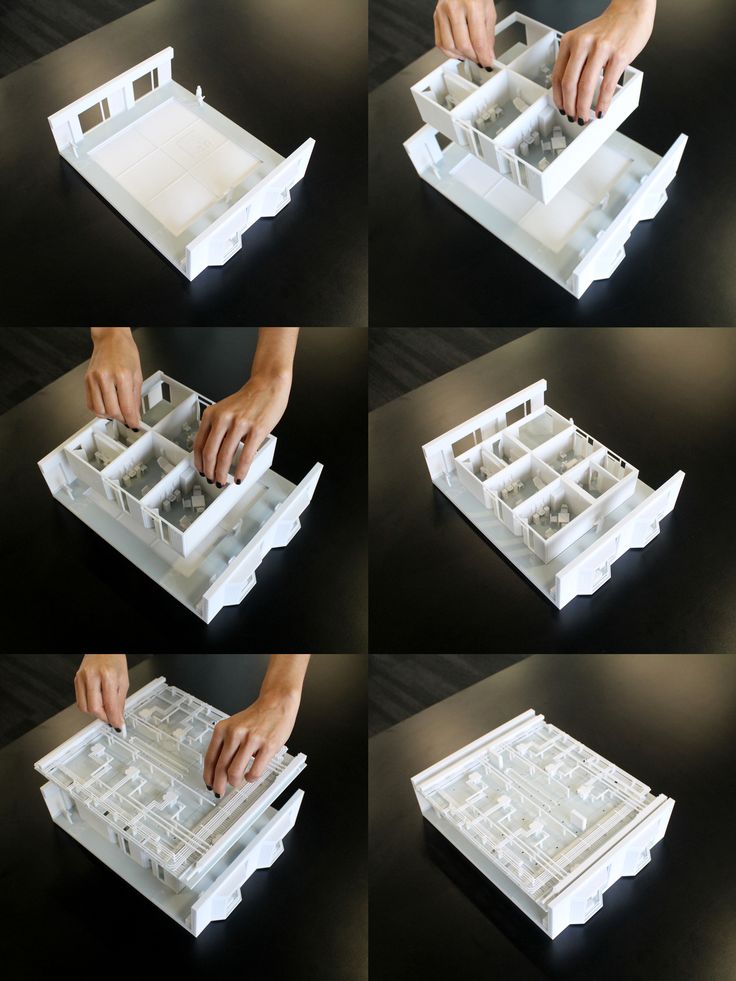 In addition, you can simultaneously print several layouts for the customer, general contractor, authorities, etc.
In addition, you can simultaneously print several layouts for the customer, general contractor, authorities, etc.
As for mutual understanding, printed layouts help to avoid unpleasant situations. Parthasarati spoke about the project, in which the customer was satisfied with the drawing of the residential complex. But looking at the 3D layout, he was confused by the too close location of the buildings. The problem was solved by adding a swimming pool and a fitness room.
Parametric architecture
Separately, it is worth mentioning the parametric architecture, in which, due to the complex shapes of objects, it is not possible to implement a three-dimensional physical layout by anything other than 3D printing.
This style is a kind of mix of architecture and mathematics, as a result of which special, unlike building structures, are obtained. Here, a huge number of components lend themselves to analysis, which then line up in a well-defined algorithm.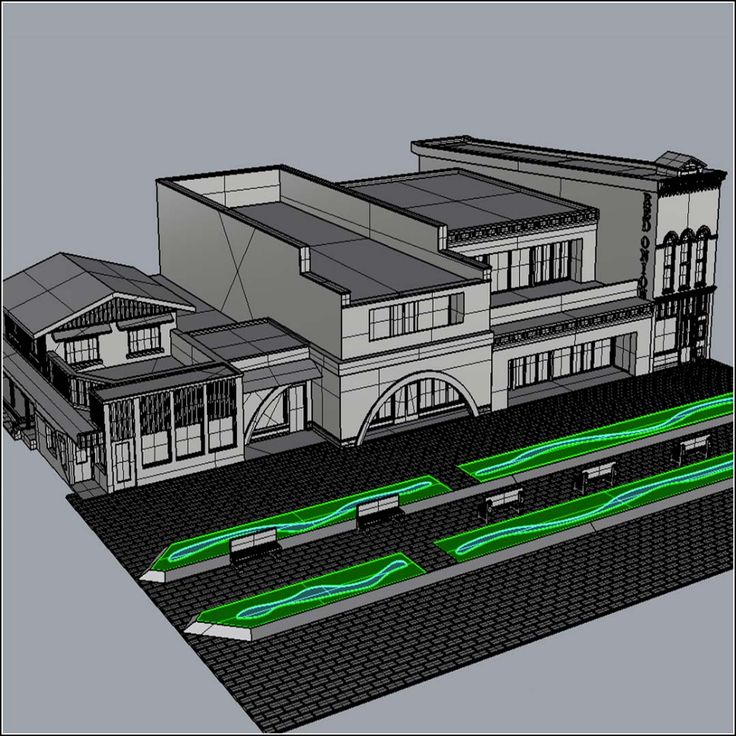
One of the brightest representatives of this trend is the legendary Zaha (Zahirela) Hadid, who was one of the first to use 3D visualizations and computer graphics.
The architectural agency Zaha Hadid is still engaged in research in the field of 3D printing and digital design.
Projects in parametric architecture are usually implemented as plugins for existing programs, or as a combination of Rhinoceros+Grasshopper programs. This is the development of the American organization McNeel & Associates, which is loved by architects for its original interface with a script in the background, which simplifies the work.
Urban infrastructure
3D printing helps not only in the design of houses and residential complexes. In urban infrastructure, when building roads, bridges, public buildings, landscapes, etc., they even help win tenders.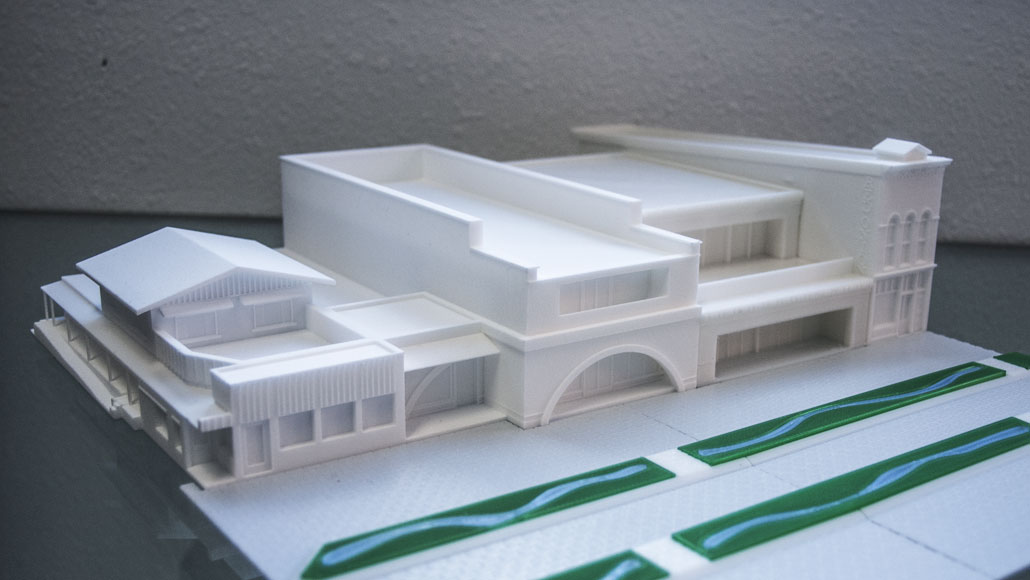
Scandinavian consulting company Ramboll Group's uses color 3D printing. Volumetric layouts made in color with texture and landscape turn out to be 3 times cheaper than physical layouts, which are created in the traditional way, and require almost no effort, you just need to set the correct scale.
Any architect who owns programs developed by Autodesk or other graphic applications, special slicer programs cut the model into many parts. Next, the printer's extruder builds the model layer by layer.
These opportunities distinguish the company from competitors and help win tenders. A coastal landscape in San Diego was printed in just half a day, it would have taken several weeks to create it by hand.
Project presentations
Another successful example of using 3D printing for presentations is Robin Lockhart of OBM International. There was a problem - too long coordination of design projects.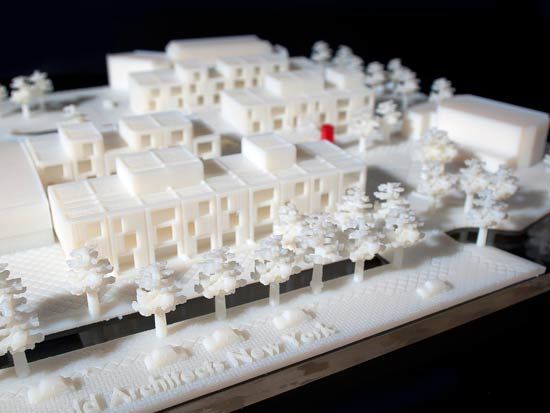 The integration of the 3D printer into the workflow helped a lot with the construction of the new headquarters. A layout of workplaces was printed with the possibility of creating different configurations. Design components were placed in different places and this helped to make the right decision.
The integration of the 3D printer into the workflow helped a lot with the construction of the new headquarters. A layout of workplaces was printed with the possibility of creating different configurations. Design components were placed in different places and this helped to make the right decision.
Starting an architectural career
For aspiring architects, a 3D printer is a very important and valuable tool to gain experience and avoid costly mistakes.
Also, an important point is that you can quickly make changes both to important elements of the project and to individual decorative details. In addition, in large architectural firms, dozens of people can work on one project, and it is much easier to establish more effective interaction between them if they have a common physical object for analysis.
Experimental design
If we are talking about abstract, difficult to implement projects, the construction of which is not planned (at least in the near future). These can be objects for a Ph.D. thesis, for master's work, research. Most often, they mean complex sponge or honeycomb structures that cannot be built at the moment, but in the future, when innovative, advanced materials become available, they can be realized. In such experiments, for the most part, a 3D model of the object is printed.
These can be objects for a Ph.D. thesis, for master's work, research. Most often, they mean complex sponge or honeycomb structures that cannot be built at the moment, but in the future, when innovative, advanced materials become available, they can be realized. In such experiments, for the most part, a 3D model of the object is printed.
3) Restoration of damaged architectural monuments using pre-made 3D models
It is very difficult to restore an architectural monument that has been damaged during a fire, flood or for other reasons. It takes years, and sometimes even decades of painstaking work of restorers, architects and artists. Therefore, in China, for example, there is a program of widespread 3D scanning of cultural heritage sites so that they can be recreated in case of complete or partial loss.
An ancient city in Thailand has been digitized, which will provide archaeologists and historians with important information about in the future.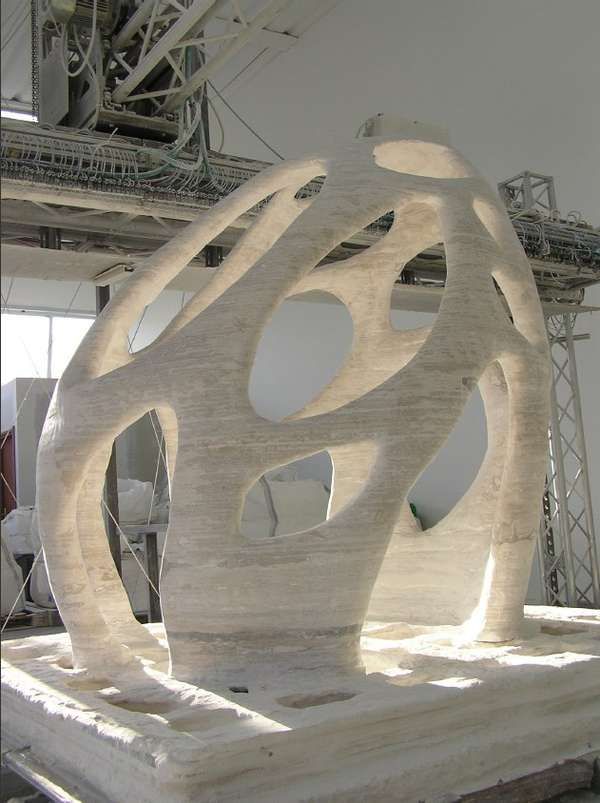
Also, with the help of scanned historical objects, digital mapping is implemented to create virtual architectural monuments.
For example, this was done with the ancient Chinese caves, which are under the protection of UNESCO. Carbon dioxide from a large number of visitors destroys ancient frescoes and sculptures. And by creating virtual caves, people will be able to visit them at any time and avoid harming the relics.
To create such virtual spaces, photographs, video recordings, 3D scanning, as well as panoramic roaming technology for digital protection of the cave are used.
In addition to creating virtual reality to reduce the flow of visitors to the cave, Chinese developers also want to use AR glasses in the project. Perhaps in the coming years, this technology will be widespread, as well as audio guides in museums.
Subsequently, with the help of 3D printing, it will be possible to restore the damaged object much faster.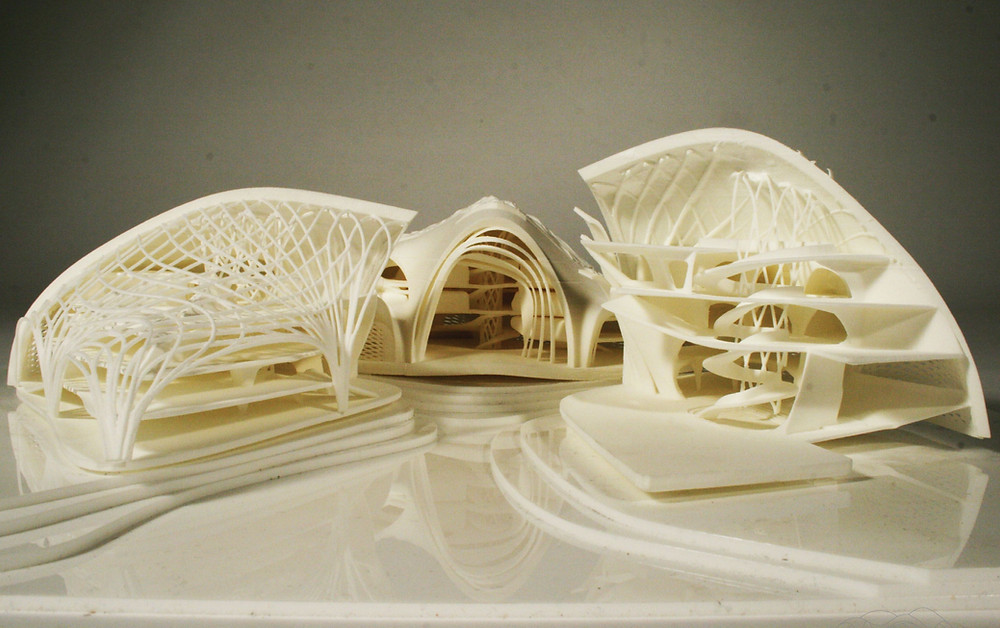
Which equipment should architects choose?
What equipment is best suited for the production of architectural prototyping? The answer may seem paradoxical - any.
Every existing 3D printer can be used for these tasks. All 3D printing technologies can become useful. Photopolymer 3D printers such as the Phrozen Transform are ideal for creating small, detailed models, with a large printable area and a 4K matrix that allows you to print miniatures with maximum detail.
Larger camera 3D printers such as the Raise3D Pro2 Plus are great for mockups.
For example, in the well-known architectural workshop "Atrium" the Raise3D printer is used for architectural layout, creating prototypes of buildings according to their projects.
Before the 3D printer, drawings printed on a regular printer were used in the office, but this did not give such visibility as a 3D layout.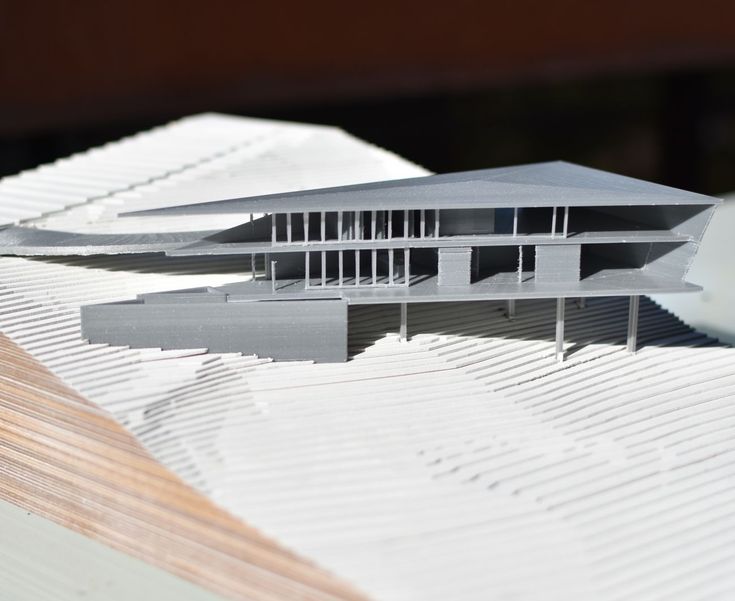 The workshop was prompted to purchase a 3D printer by a large-scale project of the Neskuchny Home&Spa residential complex on Leninsky Prospekt. A 3D model helps the customer to form the correct idea of the object, demonstrate the details, and quickly make changes.
The workshop was prompted to purchase a 3D printer by a large-scale project of the Neskuchny Home&Spa residential complex on Leninsky Prospekt. A 3D model helps the customer to form the correct idea of the object, demonstrate the details, and quickly make changes.
To create color detailed layouts, plaster printers, such as the 3D Systems ProJet 660, are used, with their help you can get a full-color model that will not require post-processing and painting.
Large-chamber SLA 3D printers (such as the Formlabs 3L) can quickly create large objects for scale models.
Printers using SLS technology are able to create layouts of complex shapes that are not available to printers using other technologies.
Scanners include models such as the Shining Pro 2X Plus for small objects…
.


