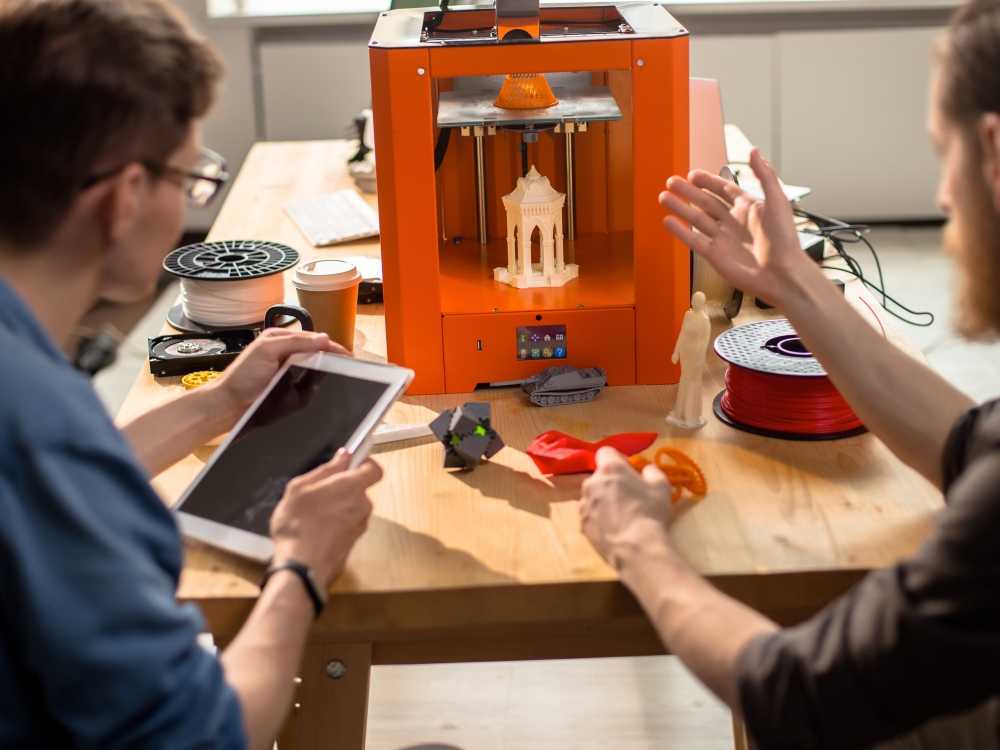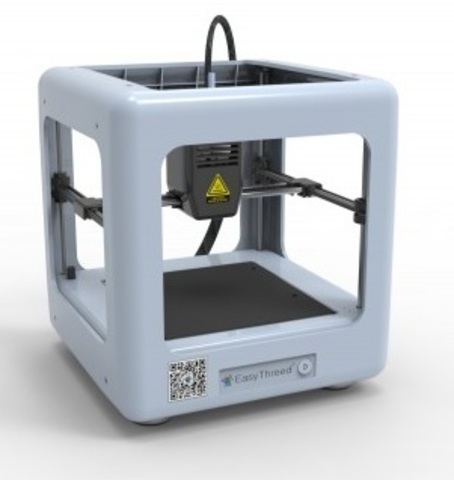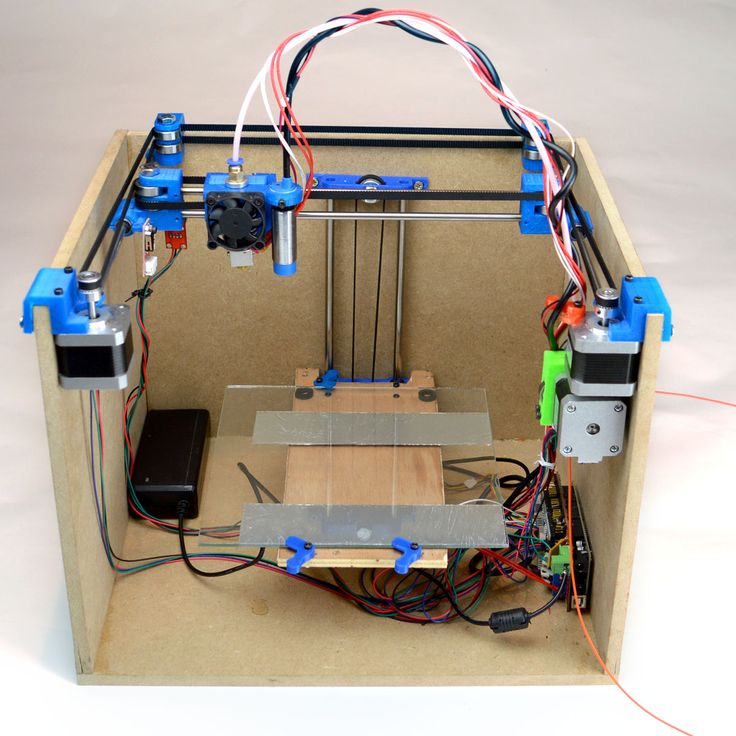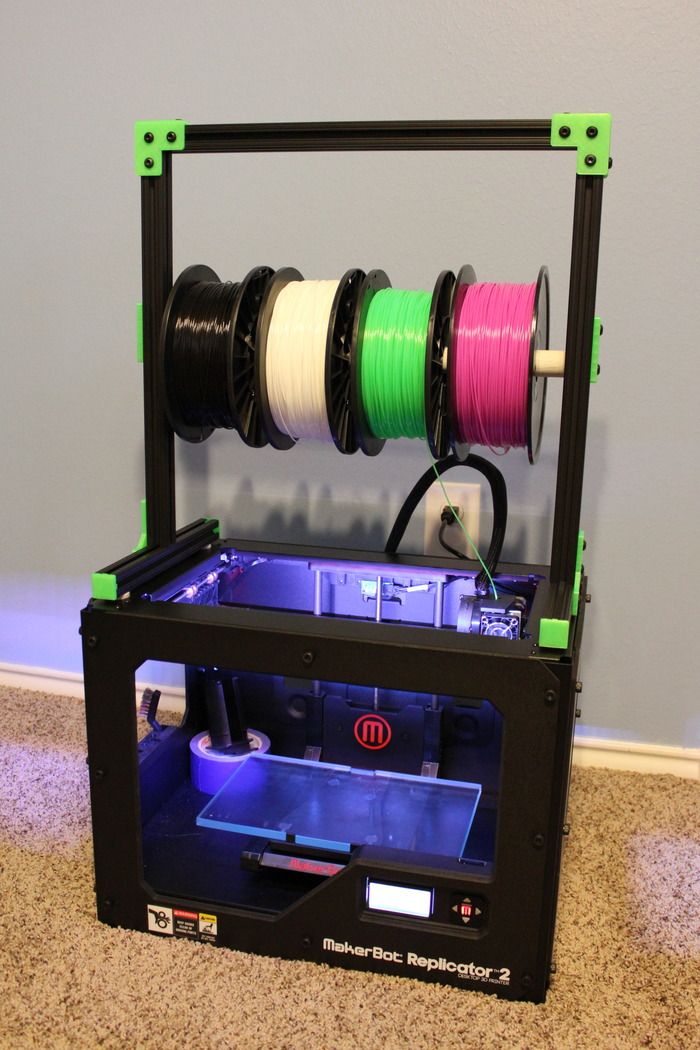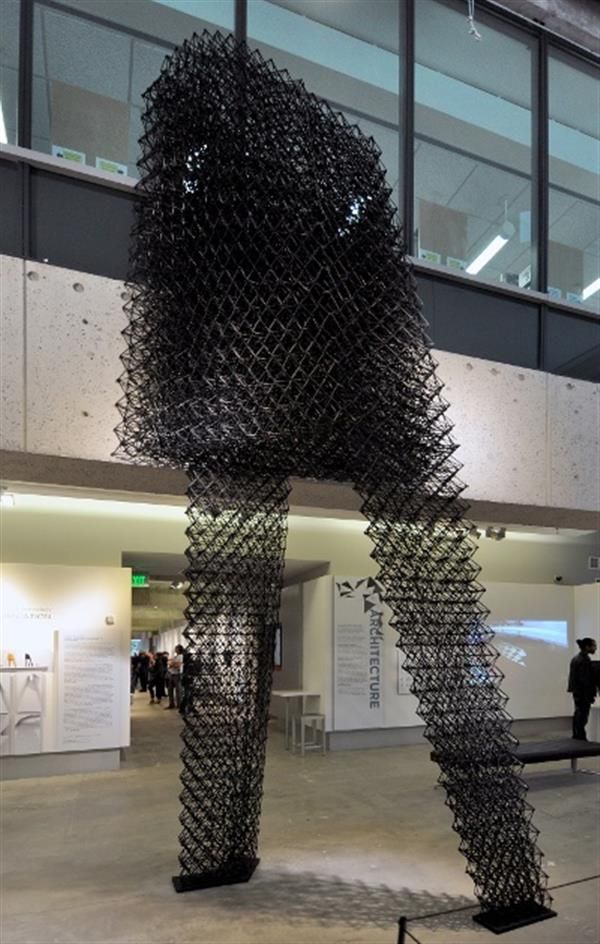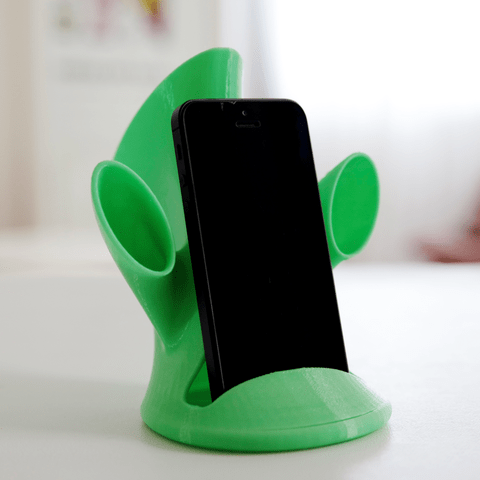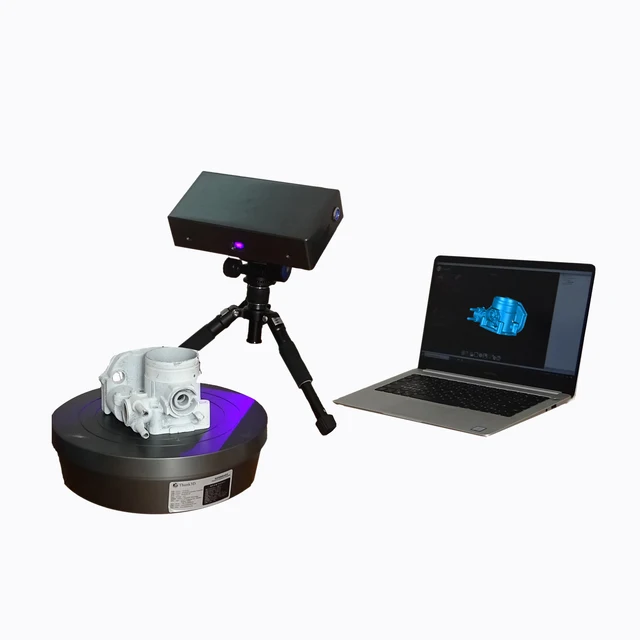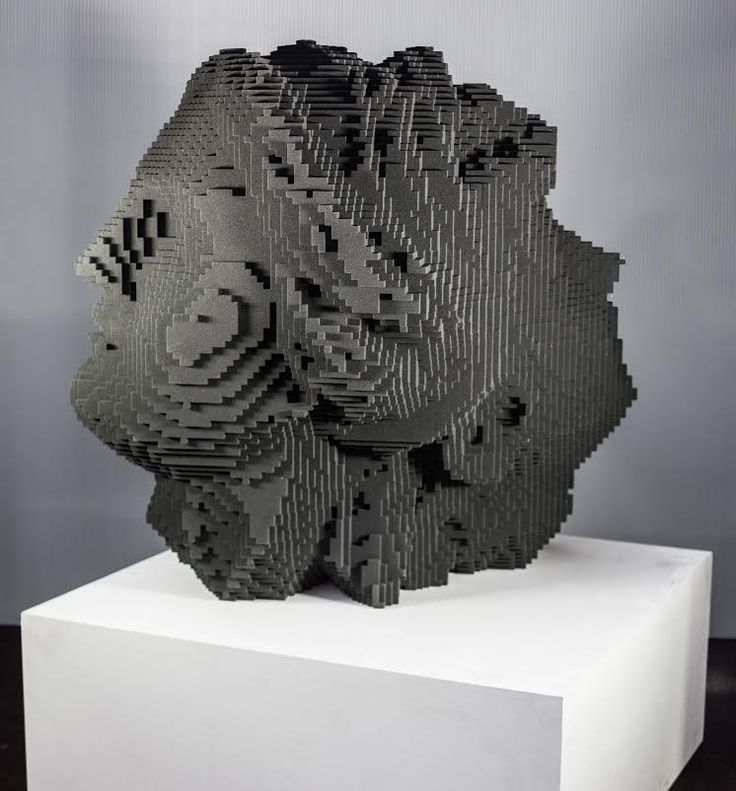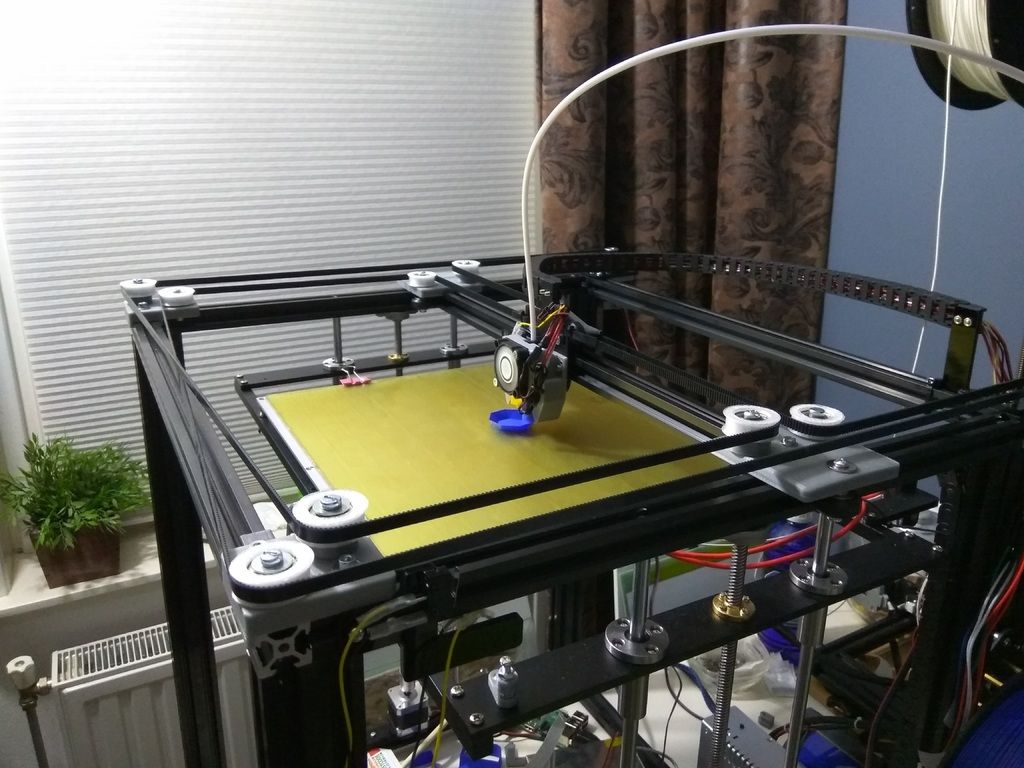Where is the 3d printed house in austin
5 3D-printed houses in Austin, Texas (With Pictures)
It is exciting to see the construction 3D printing industry taking strides in its progress. But it must be stated that the real estate market in Austin, Texas– much like the rest of the country – is dominated by conventional home-building technology. As a resident of Austin, the construction 3D printing company, ICON certainly has had a leg-up on other 3DCP players when it comes to presence within Austin, Texas as well as the Greater Austin metropolitan area.
In this article we will be taking a look at existing 3D printed houses in and around Austin, Texas, along with some future developments to come.
Interior of 3D printed house located in Austin Texas by Icon Labs.The Chicon House has the accolade of being the first permitted, 3D-printed home in the United States.
3D printed by ICON in collaboration with housing non-profit New Story in 2018, it is a 350 sq ft home that was printed in about 47 hours of print time across several days with the first-generation Vulcan printer. The home features 2 bedrooms, 1 bath, a kitchen and a large covered porch area.
ICON at the time claimed that it cost just $10,000 to build, but since the proof-of-concept never hit the open real-estate market, we cannot ascertain its current market value.
Building upon its successes with New Story in the nearby Tobasco, Mexico, ICON turned its focus towards building the one of a kind cluster of six 3D printed houses in collaboration with nonprofit Mobile Loaves and Fishes as part of the Community First! Village in late 2019 and early 2020.
Each of the six 3D printed houses provides over 400 sq. ft. of living space which includes a bedroom with attached bathroom, a living room, another bathroom as well as a decently-sized porch.
In addition to the 3D printed homes, ICON also printed a 500 sq. ft. Welcome Center for the residents of the community. Both the Welcome Center as well as the six homes are currently being utilized to help provide the chronically homeless with adequate shelter and living quarters.
2021 saw a big boost in construction 3D printed housing projects. The East 17th Street Residences definitely count among the most attention-grabbing. Located 3 miles off downtown Austin, the East 17th Street Residences developed by ICON and 3DStrands marked a departure from a focus on low-cost, affordable housing that ICON itself pioneered since its inception.
Instead, the East 17th Street Residences consist of four modern poshly-designed 3D printed houses ranging from 952 sq. ft for the 2 bedroom, 1.5 bathroom Loggia Retreat to the 1,928 sq. ft. 4 bedroom, 4 bathroom Treehouse Residence with the Skyview Residence and the Garden Retreat falling in between the aforementioned specifications both in size as well as bedrooms and bathrooms.
All four residences are currently sold out with an estimated market value around $800,000 per residence, though obviously exact rates differ depending upon market conditions.
The East 17th Street Residences is said to be the first 3D printed houses sold in the US.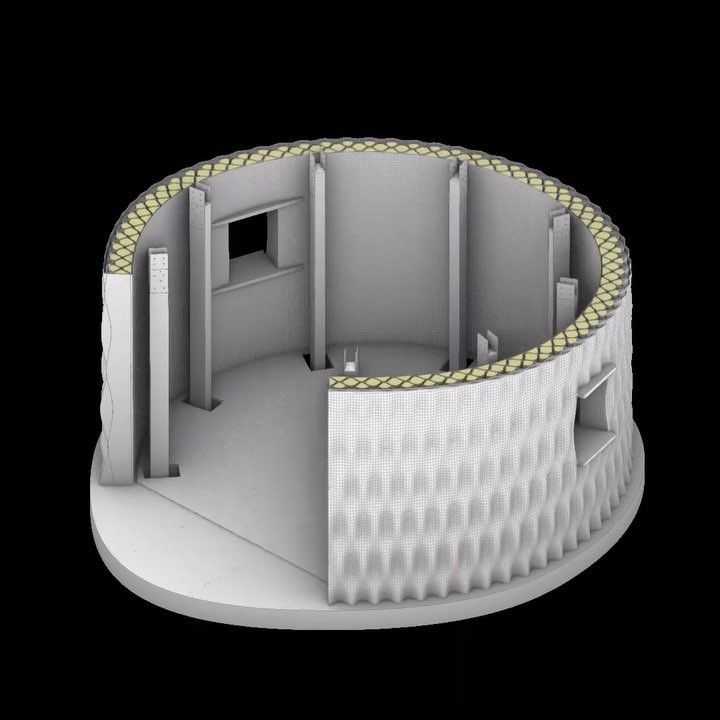
While ICON itself may find itself dominating the construction 3D printed homes market in Austin, Texas, we’d be remiss to not point out the equally exciting construction 3D printing innovations happening in the prefab market that can ship homes anywhere across the country, including of course, in Austin, Texas.
The Oakland based startup Mighty Buildings has made a name for itself by offering a modern 3D printed vision of the prefabricated home. Mighty Buildings’ flagship design, the “Quatro” features a two-bedroom, two bath luxury design with a fully-equipped kitchen, ample storage space throughout the house as well as quartz countertops in the bath.
In addition to the Quatro, they offer a variety of different Accessory Dwelling Units (ADUs) that are prefabricated modular units ranging from as little as 350 sq. ft. to over a 1000 sq. ft. in size. All of Mighty Buildings’ constructions are made under factory settings from a UV hardening proprietary composite material Mighty Buildings calls Light Stone Material (LSM). The modules are then shipped and assembled on-site.
The modules are then shipped and assembled on-site.
As for pricing, Mighty Buildings provides custom pricing and an exact quote as-per customer demands. That said, however, the factory-to-foundation turnkey construction services for the ADUs start at $115,000 going up to $285,000 or more.
Lauded for its futuristic design and smart home functionality, Haus.me offers two conventionally sized prefabricated models called the mOne and the mTwo each offering 400 sq. ft and 800 sq. ft of living space respectively.
Both models come fully furnished, solar-energy powered, with advanced smart-home functions as well as HEPA air quality control and 99.9 % antibacterial and antivirus protection.
New to the line-up, is Haus.me’s foray into the micro-home industry with the 120 sq. ft. microhaus model. While the tiny home isn’t big enough for solar panels, it’s optional pro-model does come with water and power backup options as well as a reverse osmosis water filtration system.
The MicroHaus starts for $ 60,000 for the base model and goes up to $80,000 for the pro model, plus shipping. Whereas the mOne starts from $219,999 and the mTwo from $417,999.
Whereas the mOne starts from $219,999 and the mTwo from $417,999.
ICON and Lennar jointly announced an ambitious and innovative project in October last year to build 100 3D printed homes in Austin, Texas. While the location as well as the specifications of the homes is still undisclosed, we do know that the community is being co-designed by acclaimed architecture firm, Big-Bjarke Ingels Group with a focus on affordability, speed-to-market and next-generation energy efficiency.
The project came out as the first dividend from Lennar’s investment in ICON. The two are treating it as a prize example of the maturity of both ICON’s construction 3D printing technology as well as Lennar’s dedication of adopting next-generation home-building technologies within its future projects.
With the current housing affordability crisis ravaging the country, we would be the first to agree that construction 3D printing technology cannot come to the forefront soon enough.
Construction 3D printing last year proved its practical value in terms of not only being able to provide low-cost housing, but also to compete with conventional house-building technology for more mainstream housing requirements.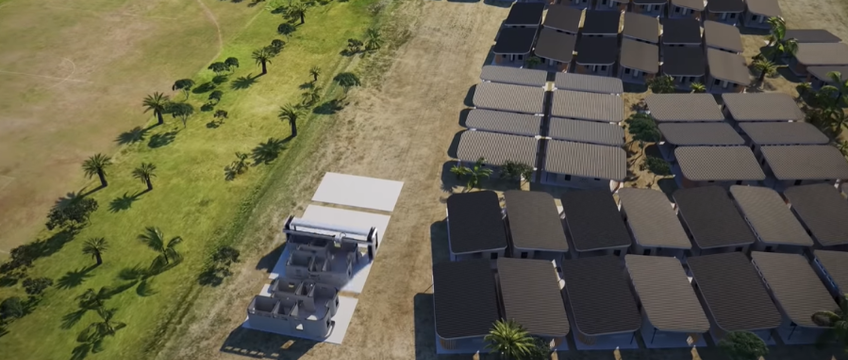 This, however, is very much the beginning of the technology, and it may take the better part of the foreseeable decade before construction 3D printing becomes a major factor in home-building instead of the novelty that it is currently treated as.
This, however, is very much the beginning of the technology, and it may take the better part of the foreseeable decade before construction 3D printing becomes a major factor in home-building instead of the novelty that it is currently treated as.
As for Austin specifically, both Lennar’s 100-house project with ICON as well as WePrintHouses’ licensees would arguably play a strong catalyzing role to increase adoption of construction 3D printing technology.
If you are currently in the market for a new 3D printed home, then your best bet right now would be to wait for new developments or head for one of the prefabricated options. But with the construction industry eyeing construction 3D printing as its next breakthrough to meet the housing demand as soon as possible, we may be giving very different advice in a few years’ time.
Tags: 3D printed houseConstruction 3D printing
ICON and Lake Flato build 3D-printed House Zero in Austin
Ben Dreith | Leave a comment
Construction technology outfit ICON and architecture studio Lake Flato have completed a 3D-printed, modern ranch-style home in Austin to be displayed during the SXSW festival.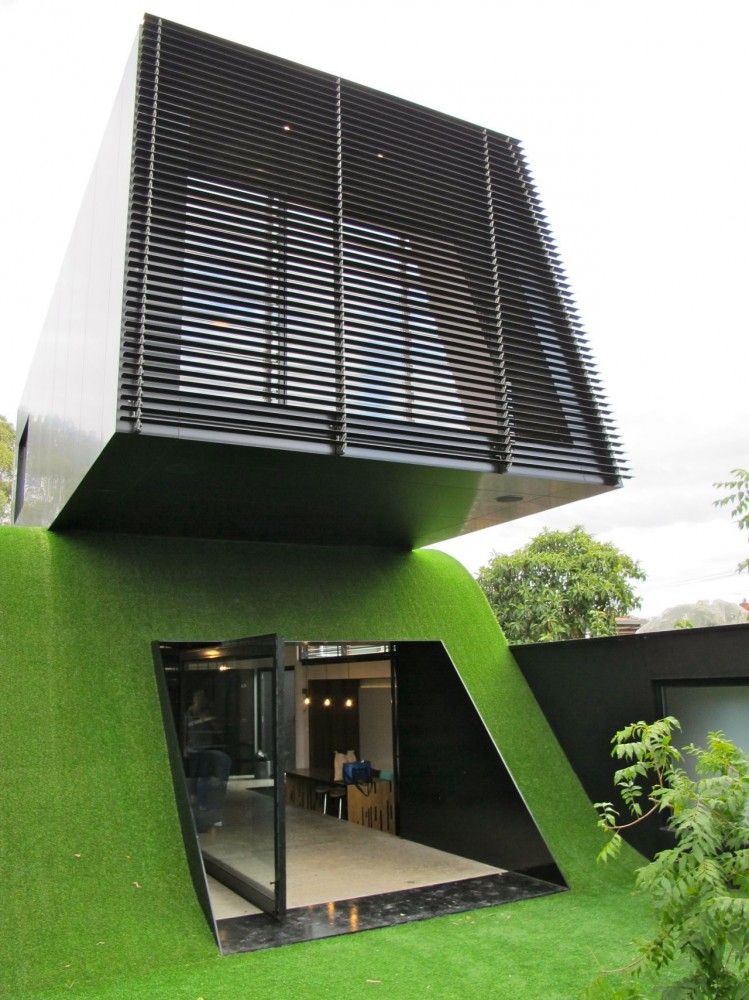
ICON, the company to first sell ready-to-own 3D homes in the US, worked with San Antonio and Austin-based architecture studio Lake Flato to design House Zero.
ICON worked with Lake Flato Architecture studio to 3D print House ZeroThe home is sited in a single-family residential neighbourhood in East Austin, Texas, and was built using ICON's Vulcan construction system.
The system uses 3D printing, a technology that dispenses layers of material mechanically based on a computer program, to lay the walls of the 2,000-square-foot (186-square-metre) home. The 3D-printed wall aspects took 10 days to print.
"House Zero is ground zero for the emergence of entirely new design languages and architectural vernaculars that will use robotic construction to deliver the things we need most from our housing: comfort, beauty, dignity, sustainability, attainability, and hope," said Jason Ballard, co-founder and CEO of ICON, in a release.
House Zero has walls made of ICON's proprietary material LavacreteReinforced by steel, the walls are printed with a proprietary material ICON calls Lavacrete – a cement-like substance that is air-tight while also providing increased insulation.
"We let the Lavacrete lead the way," Ashley Heeren, associate architect for Lake Flato, told Dezeen. "We could then use other materials in ways that were not only honest to their nature but also supported and complemented the concrete".
Lavacrete is a cement-like material used in ICON's 3D printing"While the organic nature of the 3D-printed concrete and curved walls are new design languages for us, House Zero was still entirely in line with the natural connections we seek in our architecture," said Heeren continued.
"The home expresses our shared passions for craft and performance in an inviting and comfortable family home constructed through a totally new way of building".
The smooth Lavacrete walls are present in most of the home's roomsAccording to ICON, the home was built using biophilic design principles, claiming that the soft curves of the 3D-printed support walls create "naturalistic circulation routes throughout the home".
In addition to being able to build houses faster, the technology could mean that homes like this could be built at lower cost.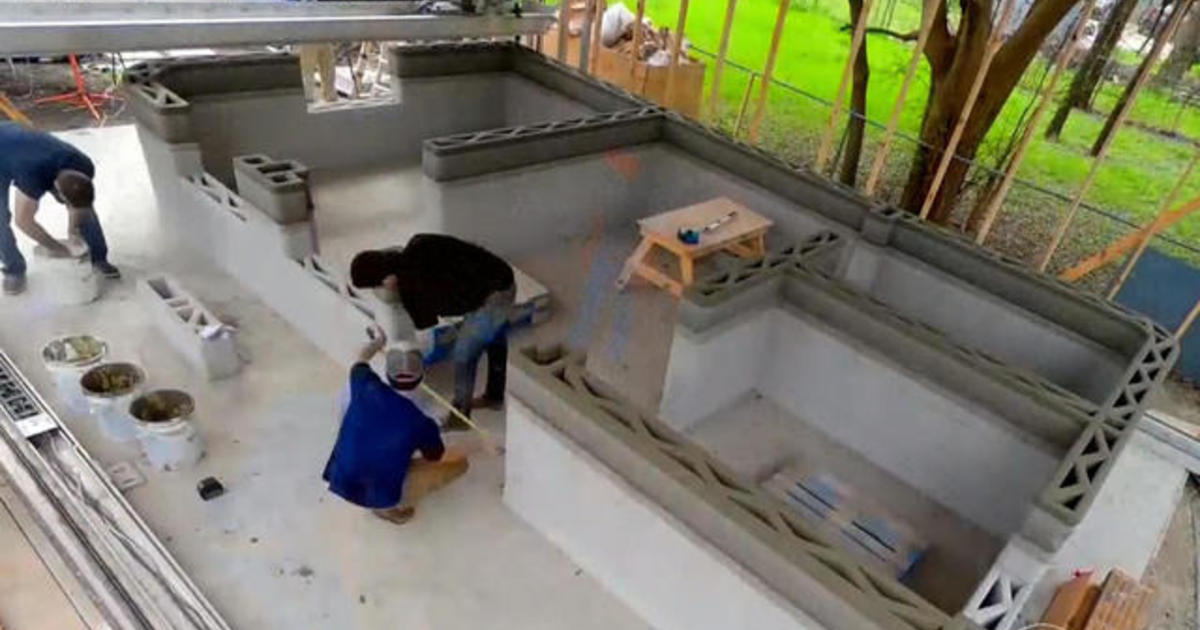
Seven 3D-printed houses that have been built around the world
House Zero has three bedrooms with two and a half baths, along with a one bed and bath accessory dwelling unit. While the exterior walls are composed of the soft lines of the Lavacrete, many of the interior walls, ceiling, and rafters are made of wood.
"It’s regional and sensible and welcoming so, in that way, it’s what a really good mid-century ranch house wants to be," said Lewis McNeel, associate partner at Lake Flato. "And yet the new technology has freed it from rigid stylistic definitions and easy labels."
The 3D-printed walls were reinforced with steelThe living space at the front of the home is surrounded by the semi-circular Lavacrete walls punctuated by glass that provides views of the street. The flat roof is supported by rafters that run the width of the home and cantilever into awnings.
ICON does not currently have plans to sell House Zero, the company told Dezeen, but instead will use it as a place to bring "partners, architects, organisations, developers, and showcase the future of homebuilding".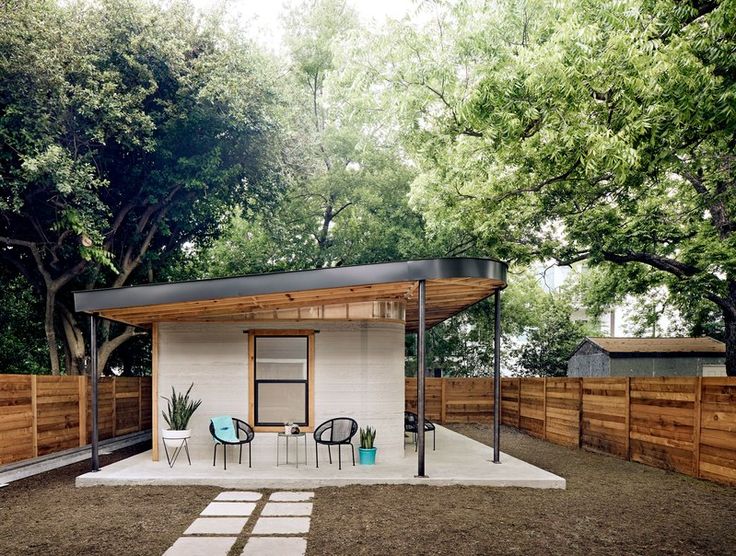
The building was completed in time for the SXSW festival, which takes place in Austin from 11-20 March 2022.
ICON uses its Vulcan construction system to 3D print homesIn terms of sustainability, McNeel said that both the insulation properties and the cutting down of material used makes it a viable option.
"You can eliminate a number of separate materials and construction steps on a job site if you can print the equivalent of cladding, sheathing, thermal breaks, formwork for structure and interior finish all in one pass of the printer," he said.
3D-printed houses have been gaining in popularity worldwide and even beyond.
ICON has been active in this push, working with designers like Yves Behar to create a 3D-printed community in Latin America as well as with BIG and NASA to plan buildings for the moon.
The photography is by Casey Dunn.
Subscribe to our newsletters
Your email addressDezeen Debate
Our most popular newsletter, formerly known as Dezeen Weekly.![]() Sent every Thursday and featuring a selection of the best reader comments and most talked-about stories. Plus occasional updates on Dezeen’s services and breaking news.
Sent every Thursday and featuring a selection of the best reader comments and most talked-about stories. Plus occasional updates on Dezeen’s services and breaking news.
Sent every Tuesday and containing a selection of the most important news highlights. Plus occasional updates on Dezeen’s services and breaking news.
Dezeen DailyA daily newsletter containing the latest stories from Dezeen.
Dezeen JobsDaily updates on the latest design and architecture vacancies advertised on Dezeen Jobs. Plus occasional news.
Dezeen AwardsNews about our Dezeen Awards programme, including entry deadlines and announcements. Plus occasional updates.
Dezeen Events GuideNews from Dezeen Events Guide, a listings guide covering the leading design-related events taking place around the world. Plus occasional updates.
We will only use your email address to send you the newsletters you have requested.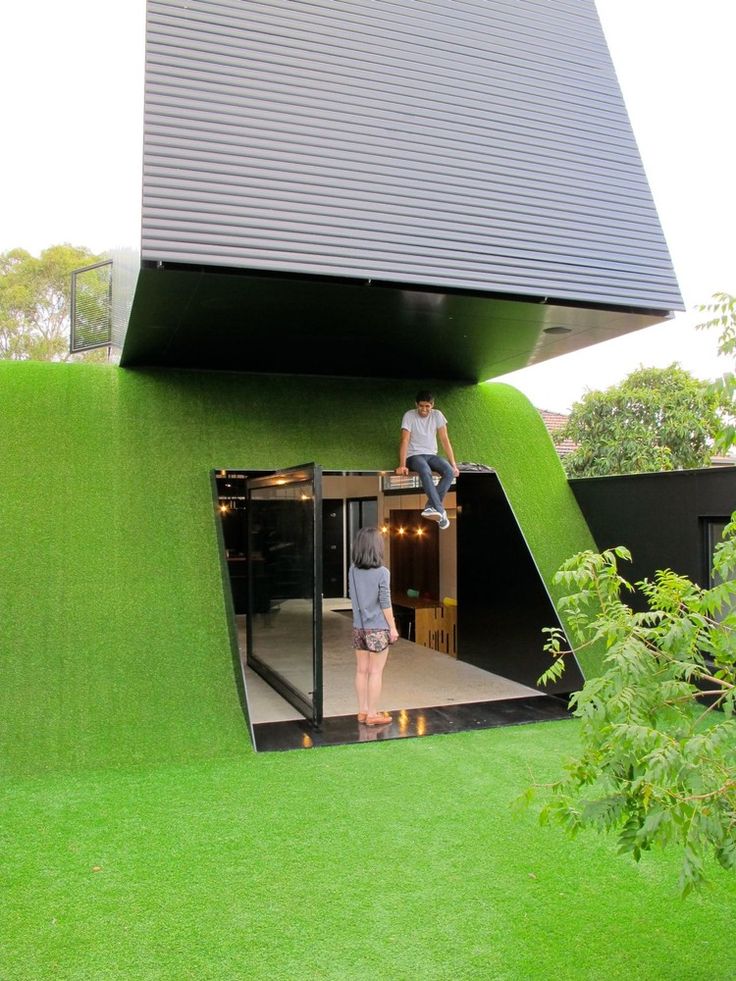 We will never give your details to anyone else without your consent. You can unsubscribe at any time by clicking on the unsubscribe link at the bottom of every email, or by emailing us at [email protected].
We will never give your details to anyone else without your consent. You can unsubscribe at any time by clicking on the unsubscribe link at the bottom of every email, or by emailing us at [email protected].
For more details, please see our privacy notice.
Thank you!
You will shortly receive a welcome email so please check your inbox.
You can unsubscribe at any time by clicking the link at the bottom of every newsletter.
More images
Hybrid homes using both 3D printing and traditional technologies
Austin, Texas, has completed four unique homes that were built using two opposite technologies at the same time. The first floor of the spacious mansions is built of concrete using 3D printing by construction technology company ICON, while the second floor is made on the principle of a wireframe. The hybrid construction method was chosen for a reason, as it turned out to be more reliable in a region suffering from flooding. But this is not all the features and advantages of the new project.
Hybrid homes have appeared in Texas, using both 3D printing and traditional technologies.
In recent years, 3D printing has evolved from a highly specialized hobby and experimental industry to a mainstream construction technology, thanks in large part to the developments of ICON (in the US market), which develops and upgrades the Vulcan construction printer. Shortly after the concept of a 3D printed base on Mars was unveiled, in which NASA and Bjarke Ingels Group also participated in the development, ICON set about implementing a pilot project. This time, social small-sized housing, the creation of which was recently reported on the pages of Novate.ru, did not work out.
The East 17th St 3D-printed Home in East Austin, Texas, USA.
East Austin, Texas, has now completed four homes designed by local firm Logan Architecture and built using 3D printing technology from innovative company ICON. Residences from 141 to 179 sq. m on East 17th Street is completely ready for occupancy and is currently on the real estate market, which, according to specialists from the construction company ICON and developers from 3-strands, is the first such proposal in the United States.![]()
The houses on East 17th Street were built using two technologies at once - 3D printing and traditional (Austin, Texas).
The main feature of the new residential complex, called The East 17th St 3D-printed Home, was a hybrid construction method. To create the first floor, a Vulcan 3D printer was used, which extrudes a specially designed cement mixture from a nozzle in layers, while the top floor was made in the traditional way using frame construction technology.
Two large awnings can be used as you please.
This method of housing construction has many advantages, as the lower part of the building is made of a stronger and more durable building material, which is lavacrete, a portland cement-based mortar that saves the building from extreme weather conditions. But the natural wood, which became the basis for the assembly of the second floor, facilitates the construction and helps to create original objects, which have no analogues at the moment.![]()
Innovative residences will be sold fully equipped with appliances and furniture (Austin, Texas). | Photo: newatlas.com.
Spacious open plan living room allows you to organize the space as you like (Austin, Texas). | Photo: designboom.com.
According to the company: "3D printing technology provides safer, more durable homes that are designed to better withstand fire, flood, strong winds and other natural disasters than traditionally built buildings."
Structural features: Despite the fact that the residences have different sizes, in general they have the same layout. All 4 houses have an open plan interior space, including a living room, kitchen, dining room, 4 bedrooms (some can be used as a home office), 3 or 4 bathrooms (depending on the size of the house). Each residence is distinguished by an individual interior design, with a predominance of a minimalist style.
Each residence is distinguished by an individual interior design, with a predominance of a minimalist style.
In houses with an area of 141 sq. m residential areas are slightly reduced, but fully functional (Austin, Texas). | Photo: © ICON - 3D Tech.
Interior design was done by local designer Claire Zinnecker, who drew inspiration from the natural building materials of wood, metal and concrete. She opted for a simplistic color palette of green, white and terracotta, as well as hand-woven woven rugs, glazed Saltillo tiles from her collection for local Clay Import (for wet areas), and lighting fixtures that effectively accentuate refined materials.
Fully equipped kitchen will delight new owners (Austin, TX).
The designer preferred natural wood furniture with mahogany elements and textiles, emphasizing the local flavor. Wavy walls, typical for 3D printed buildings, which do not require additional finishing, have become a kind of decoration.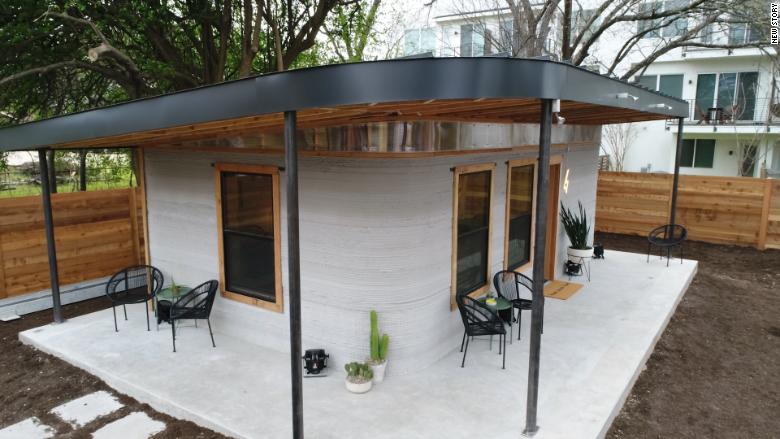 On the first floor, a floor of polished concrete was left, as if emphasizing the industrial style and modern possibilities of technology. But in the superstructure, characterized by minimalism and white tones, the walls were plastered, and the floor was made of laminate.
On the first floor, a floor of polished concrete was left, as if emphasizing the industrial style and modern possibilities of technology. But in the superstructure, characterized by minimalism and white tones, the walls were plastered, and the floor was made of laminate.
The interior of two bedrooms in the hybrid house of The East 17th St 3D-printed Home in East Austin (Texas, USA).
Each bedroom has its own bathroom (Austin, Texas).
It is also worth noting that the developers and the contractor took care of the energy efficiency of the rather spacious houses: double glazing, tankless water heaters and systems that allow the use of alternative energy sources.
Notable: All of the above benefits are included in the basic package, so the happy owners of such real estate will be able to move into the house without additional investment. The cost of residences of the residential complex The East 17th St 3D-printed Home starts from 450 thousand dollars, which is much lower for this region. For comparison: mansions of this size in East Austin are sold from 650 thousand and this does not include energy efficiency systems, new appliances, plumbing fixtures and designer furnishings.
For comparison: mansions of this size in East Austin are sold from 650 thousand and this does not include energy efficiency systems, new appliances, plumbing fixtures and designer furnishings.
Source: Hybrid houses using both 3D printing and traditional technologies
Tags: 3 interior and design construction architecture repair and construction house at home technology
Construction 3D printing is waiting for a breakthrough / Sudo Null IT News
3D printing technology originated in the 80s of the 20th century, but construction 3D printing appeared much later. The first construction projects using this technology appeared only in 2014. We are talking, first of all, about the so-called small architectural forms (benches, flower beds, fences). They never even dreamed about building houses. But already in 2015, the Russian startup Apis Cor made a splash - it printed a whole house in the Moscow region. Since then, news about new 3D printed houses has periodically appeared. However, despite the fact that the technology proved to be very promising in terms of the speed of construction of housing and the reduction in the cost of construction, no mass implementation followed.
The first construction projects using this technology appeared only in 2014. We are talking, first of all, about the so-called small architectural forms (benches, flower beds, fences). They never even dreamed about building houses. But already in 2015, the Russian startup Apis Cor made a splash - it printed a whole house in the Moscow region. Since then, news about new 3D printed houses has periodically appeared. However, despite the fact that the technology proved to be very promising in terms of the speed of construction of housing and the reduction in the cost of construction, no mass implementation followed.
Construction is the world's number one market. And, if many technological innovations are being introduced in the field of high-rise construction, then little has changed in the field of low-rise construction over the past decades. The last 30 years have seen the availability of the Internet, mobile phones, mobile internet, robotics taken to a new level, etc., but when you get to a house construction site, you are unlikely to find many technological innovations.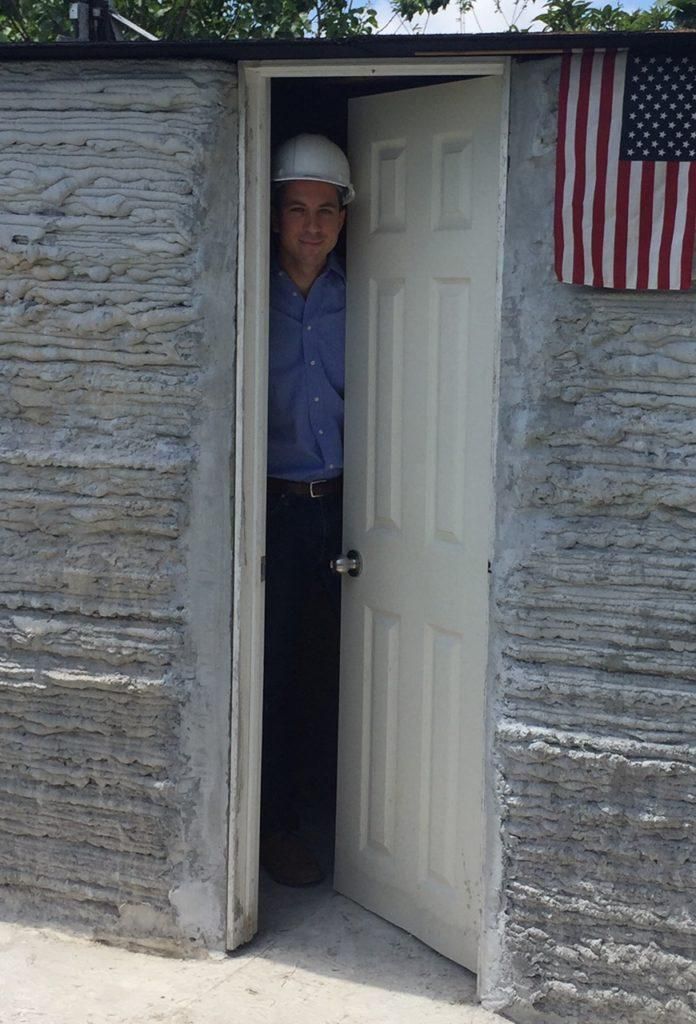 Automation is practically non-existent, and manual labor prevails. 2020 was a test of strength for the whole world, and also led to the highest level of inflation, which, first of all, hit the construction market, there was a dramatic change in prices for metals, cement, wood and much more.
Automation is practically non-existent, and manual labor prevails. 2020 was a test of strength for the whole world, and also led to the highest level of inflation, which, first of all, hit the construction market, there was a dramatic change in prices for metals, cement, wood and much more.
This Internet meme shows what happened to the cost of building materials in just a year. And the process is still going on. At the same time, there is a serious rise in the cost of labor, and there is an acute shortage of it. All this leads to a sharp rise in the cost of building houses. No matter how strange it may sound, statistics show that the growth of automation does not occur when everything is fine, but precisely in crisis situations, during increased competition, reduced demand and the need to urgently look for new technologies to increase production efficiency. So it happened this time, and after some stagnation, construction 3D printing received a new impetus for development.
Preparing to write an article, I turned to the founder of Arkon - Boris Kozlov y.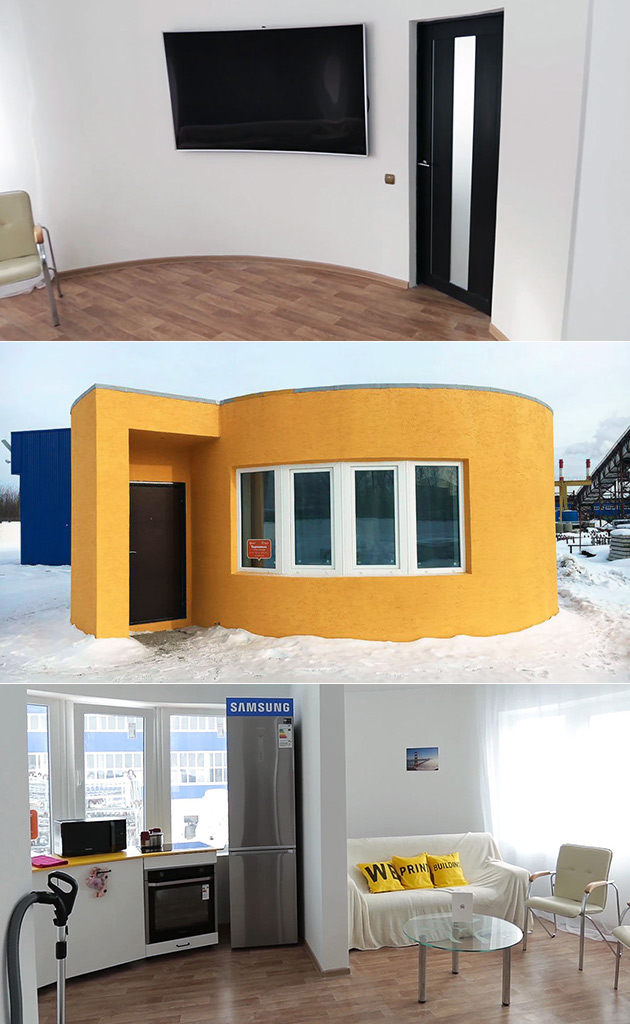 Arkon was established in 2020 and is engaged in the production of construction 3D printers, both a workshop type for creating prefabs (prefabricated houses) and a portal one capable of printing a two-story house. I asked Boris the key, in my opinion, question:
Arkon was established in 2020 and is engaged in the production of construction 3D printers, both a workshop type for creating prefabs (prefabricated houses) and a portal one capable of printing a two-story house. I asked Boris the key, in my opinion, question:
- Construction 3D printing appeared in 2014, but no mass introduction of this technology followed in 7-8 years. Why do you think this happened, and why is there a surge of new projects right now?
- It seems to me that the reason is the snowball effect. The technology had to mature, grow from a hypothesis to a pilot implementation, and finally to commercialization and scaling (what is happening now). In addition, it should be borne in mind that construction is one of the most conservative industries, where, unlike even aviation and the automotive industry, there is still an extremely low introduction of digital solutions and automation in the field of the production process itself - the construction itself.
The issue of regulation and certification also plays an important role - this process is long and creates an additional lag.
2014-2016 the first samples of building 3D printers and prototypes of printed buildings appeared. The concepts of various form factors of construction 3D printers and types of printing materials were tested.
In 2017-2018 in the world, the first notable investments were made in a number of construction 3D printing start-ups. Further, by 2020, these investments "rolled" in the form of reaching a certain level of technology maturity - the first commercial products (3D printers and houses) appeared.
Finally, in 2020-2022 it became clear that the hypotheses of the effectiveness of construction 3D printing were justified (cheaper, faster, more environmentally friendly), and large investments began in the industry. A striking example is the investment of GE (the French division of General Electric) in the Danish COBOD or the achievement of a capitalization of $ 2 billion by the American company ICON.
![]()
In 2022-2023 over 1,000 buildings will be printed worldwide already, scaling from single buildings/pilot projects to entire villages and major infrastructure/reinforced concrete implementations. In addition, in a number of countries, by now, a regulatory framework has been created or is being actively created for the introduction of additive technologies in the construction industry.
Thus, I believe that the specified time period is a fairly natural cycle of technology development, which is likely to experience exponential growth in the next decade.
According to ResearchAndMarket report, the global construction 3D printing market is valued at USD 354.3 million in 2022 and is projected to reach USD 11068.1 million by 2027, an increase of 99.04%.
Various market processes affect the prices and behavior of participants in the global 3D construction printing market. They create price signals that are the result of changes in the demand and supply curves for a product or service.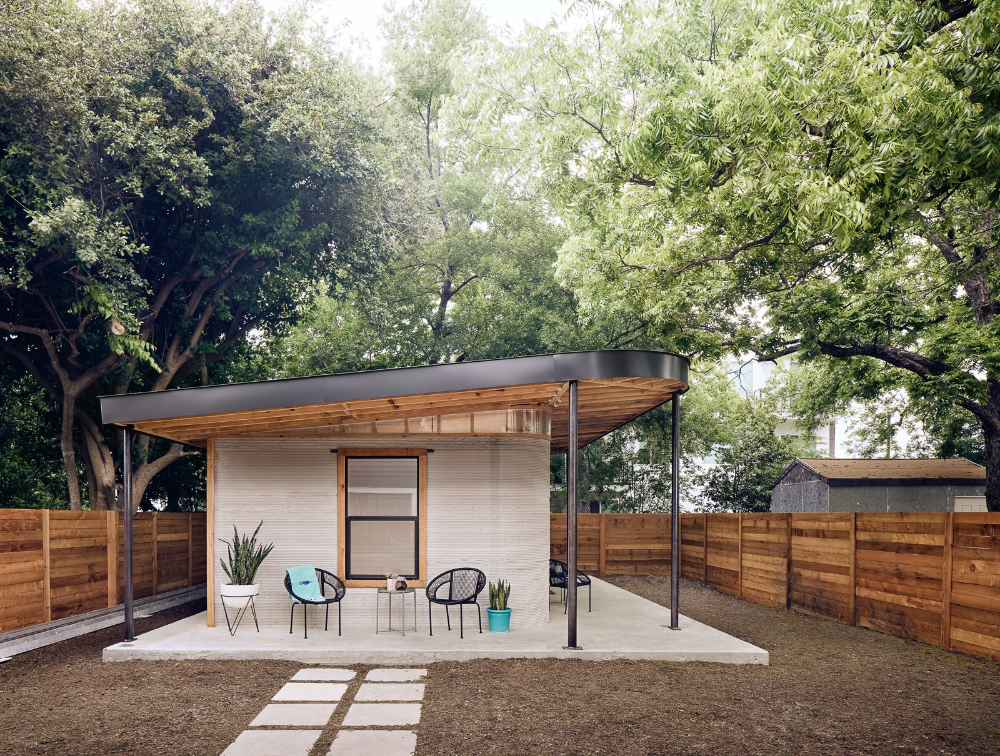 They can be associated with both macroeconomic and microeconomic factors. Even human emotions can also drive decisions, influence the market, and create price signals.
They can be associated with both macroeconomic and microeconomic factors. Even human emotions can also drive decisions, influence the market, and create price signals.
Now let's take a quick look at what is the construction 3D printer. Without delving too deeply into the technology, we can say that construction 3D printers are very similar to classic FDM/FFF printers that print with plastic, but instead of plastic, the material here is a cement mixture, which is fed directly into the nozzle and forms an object by layer-by-layer overlay. Printers are also portal, on the basis of a flying boom, with a robotic arm.
Pictured left is a construction printer based on a boom. The figure on the right is a gantry construction 3D printer
In the figure above, a construction 3D printer in the form of a robot arm installed on a mobile platform.
Everything changed completely when, in the summer of 2021, the American company ICON, which was trying to introduce 3D printing into the construction of various auxiliary facilities, signed a contract with one of the largest American developers, Lennar, to build a village of 100 houses in Texas and immediately became a unicorn , having received 200 million dollars of investments from several investment funds.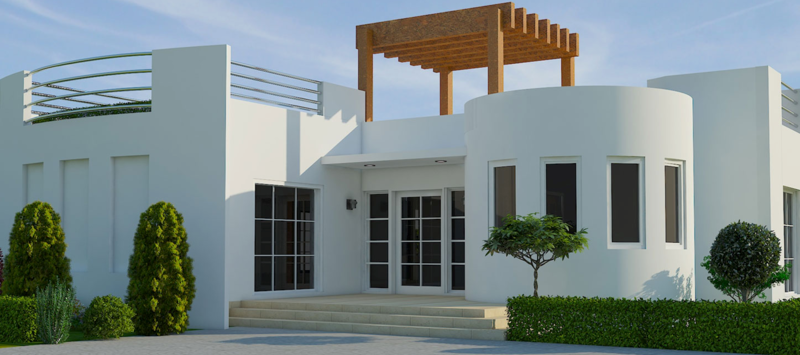
At the same time, the Danish company COBOD, created by the world's largest construction formwork company PERRI, began selling its gantry 3D construction printers and participating in construction projects around the world. In the photo below, a modern two-story house built in Germany and a school building in Malawi, built in record time with a minimal budget.
Few things unite developed, developing and poor countries, everywhere their problems and tasks, but The lack of affordable housing is a global agenda . If in poor countries there is an acute problem with the increase in the number of homeless people due to a lack of housing, as such, then in developing countries it is necessary to dramatically accelerate the number of new housing being built to meet the needs of a growing population. In developed countries, the problem is primarily in the cost of housing, which has risen in price to such an extent that it has become practically inaccessible to young people.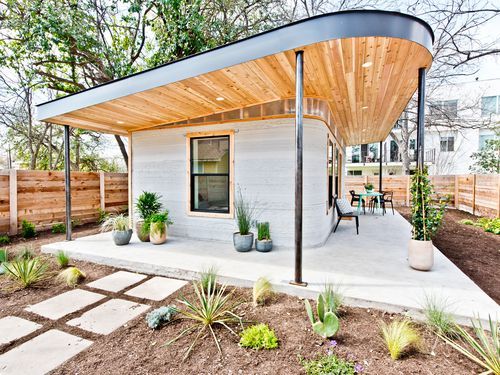 And with the simultaneous increase in life expectancy in these countries, this problem is only getting worse.
And with the simultaneous increase in life expectancy in these countries, this problem is only getting worse.
At the same time, the trend towards “green agenda ”, CO2 emission reduction, building with more environmentally friendly materials, etc. is developing. But, unfortunately, so far the construction industry is the absolute leader in CO2 emissions, as well as in the amount of garbage that each construction site leaves behind. This is not to say that construction 3D printing solves all these problems, but at least it is moving in the right direction. Let's look at this with a few illustrative examples.
3D printed walls. Today, when we talk about 3D printing houses, we are talking about printing walls. Everything else (foundation, windows, doors, ceilings and roof) is done in the traditional way. 3D printed walls are built as fixed formwork, which significantly saves the amount of cement used , and this, in turn, reduces the cost of construction and reduces the environmental impact of cement production.![]() In addition, with this method of construction, no additional waste is produced, the strength of the structure does not suffer. It can be reinforced, as shown in the photo on the left, and engineering communications can be immediately laid, as shown in the photo on the right, which also affects the final speed of the construction of the object. At the same time, the total weight of the structure is reduced, the remaining cavities can be filled with lightweight foam concrete, insulation, straw or any other available material. Such a lightweight design can use a lighter foundation. The construction method itself is more economical in terms of material, and therefore environmentally friendly.
In addition, with this method of construction, no additional waste is produced, the strength of the structure does not suffer. It can be reinforced, as shown in the photo on the left, and engineering communications can be immediately laid, as shown in the photo on the right, which also affects the final speed of the construction of the object. At the same time, the total weight of the structure is reduced, the remaining cavities can be filled with lightweight foam concrete, insulation, straw or any other available material. Such a lightweight design can use a lighter foundation. The construction method itself is more economical in terms of material, and therefore environmentally friendly.
eco-concrete with the addition of polymers is being actively developed, the production of which reduces CO2 emissions from 30% to 100%. The Apis Cor company mentioned at the beginning of the article, which built a house in the suburbs in 2015, is now based in hot Florida, plans to start using this material in its projects.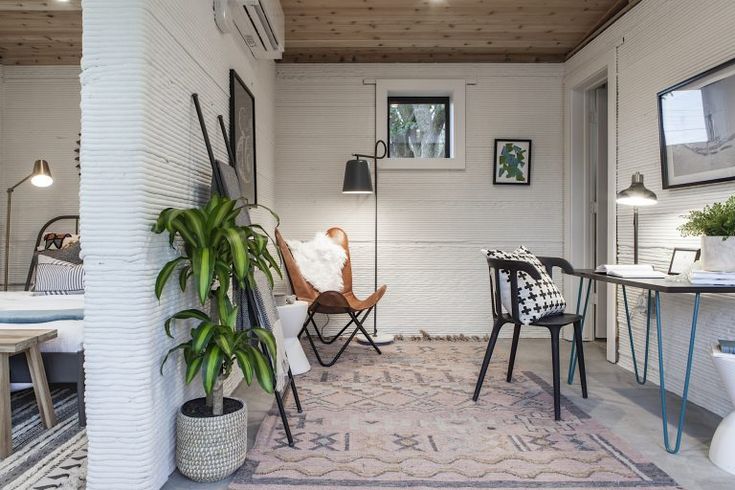
Another startup from Russia, Mighty Buildings, headquartered in California, initially relied on a polymer with the addition of mineral chips. And while the company doesn't build entire homes, it only makes wall panels, it has won numerous design awards, as well as a $400 million valuation in several investment rounds.
As a result, with a rough calculation, we can say that the total savings on the construction of walls can reach 30%, and the total cost of the house can be reduced by 10%. This is true for houses designed for conventional construction. And if you initially design with 3D printing, you can improve this ratio by optimizing the laying of communications, the ability to immediately print interior walls, bookmark niches for bathrooms, fireplaces, built-in wardrobes and kitchens, as was done in the house built by COBOD in Germany.
"There are spots on the sun." Despite all the advantages of construction 3D printing, has several significant disadvantages of . The main one is layering, which cannot be avoided at the current level of technology development.
The main one is layering, which cannot be avoided at the current level of technology development.
The photo above shows the layering of the 3D printed walls.
This task can be worked in several directions:
-
Ribbed walls can be plastered, painted and played up as a design element. That's how ICON does it in the US, for example their latest project House Zero is done that way and has won a number of design awards.
-
Use special "shutters" on the printhead to smooth layers, as COBOD and other manufacturers do. The photo below shows that this does not ensure the complete absence of layering.
-
Fully sand the surface to get the usual smooth wall for plastering, painting, wallpapering or other finishing. It is possible, but it will require huge labor costs, which can reduce the overall efficiency of using 3D printing.
Pictured above is a 3D printed wall sanded smooth.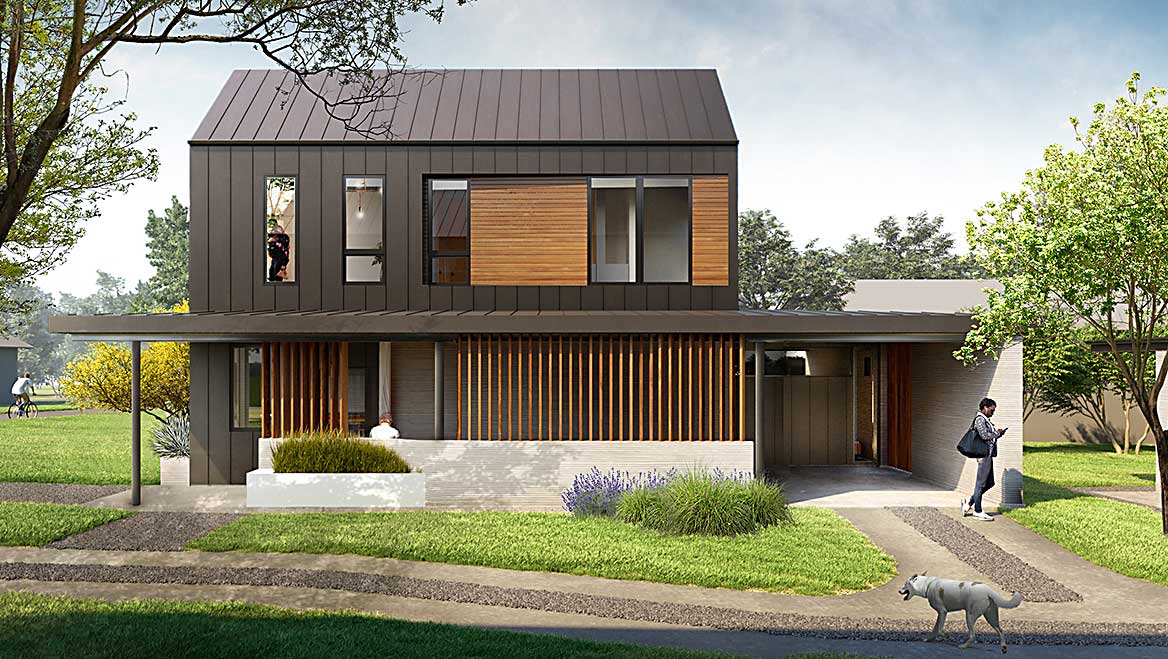
The second problem is the required temperature. Ideally, printing should take place at temperatures between +5C° and +30C°. Humidity is also important. Using additives, you can push these boundaries, but not indefinitely. At strong sub-zero temperatures, printing will be possible in the field only if the construction site is covered with a dome and the required temperature is reached inside with the help of heat guns. In conditions of intense heat, it is preferable to print at night. Another solution could be to print the wall panels in the shop and assemble them on site. Of course, each of these decisions will have a negative impact on the economic efficiency of the project.
Building 3D printing can be useful not only for the construction of houses . With its help, you can solve many other problems, and there its disadvantages will not matter. For example, the American concern GE uses COBOD printers to build towers for wind turbines in the shop. Ribbed surface and temperature restrictions in this case do not play any role.


