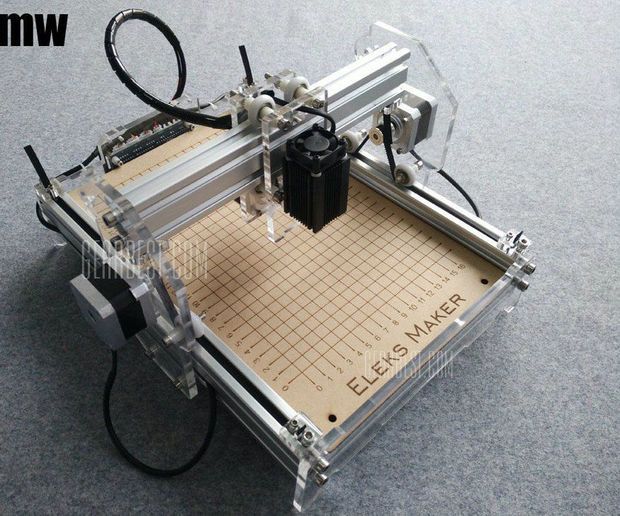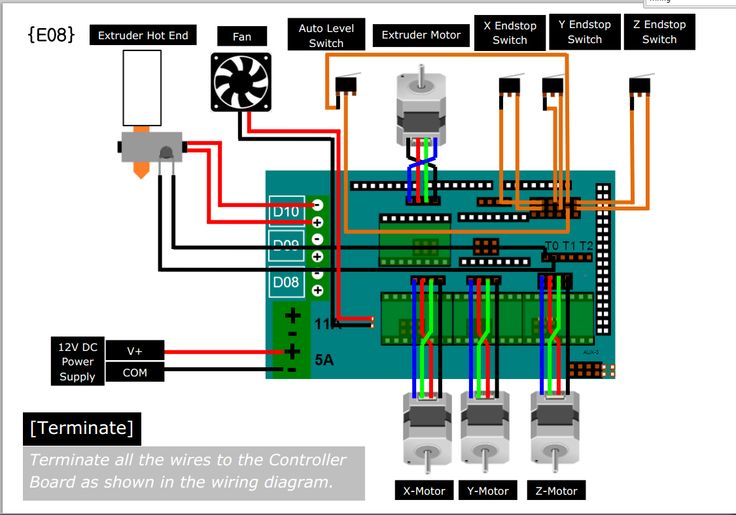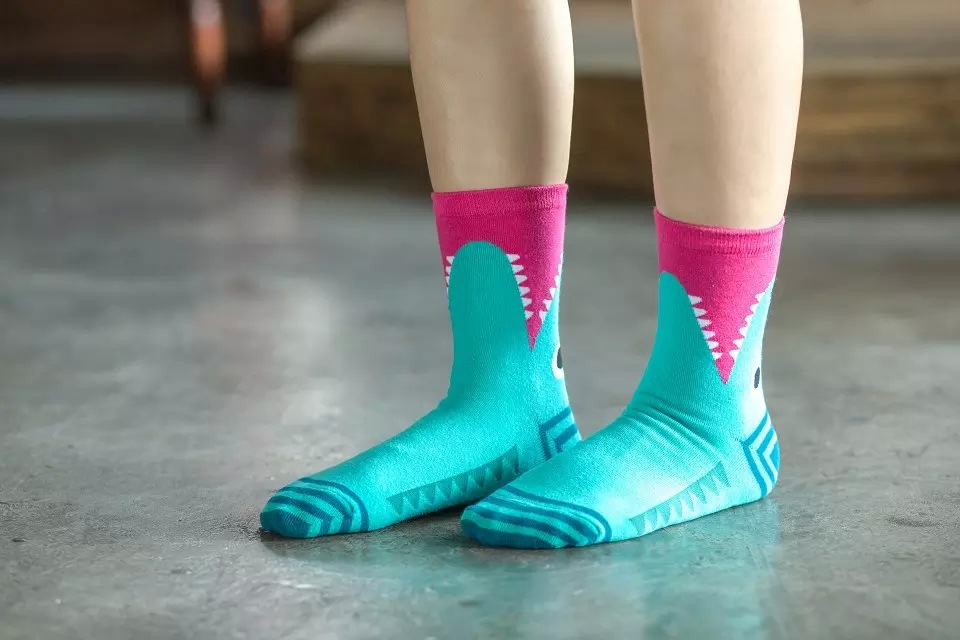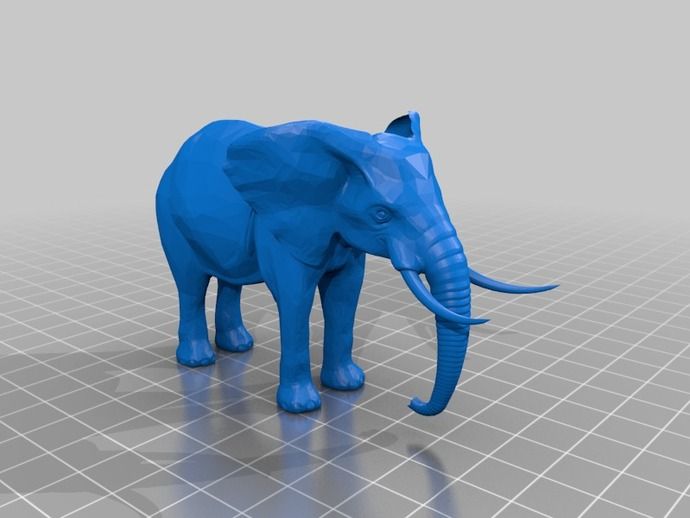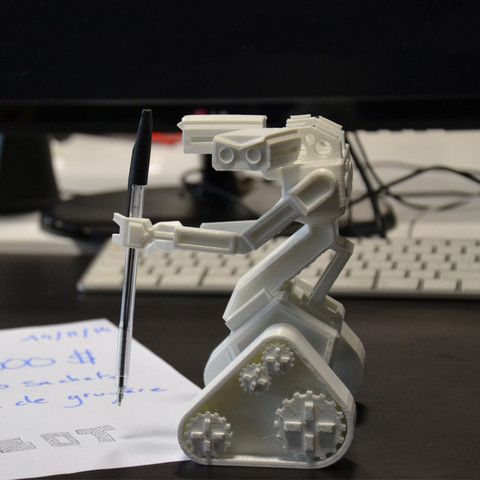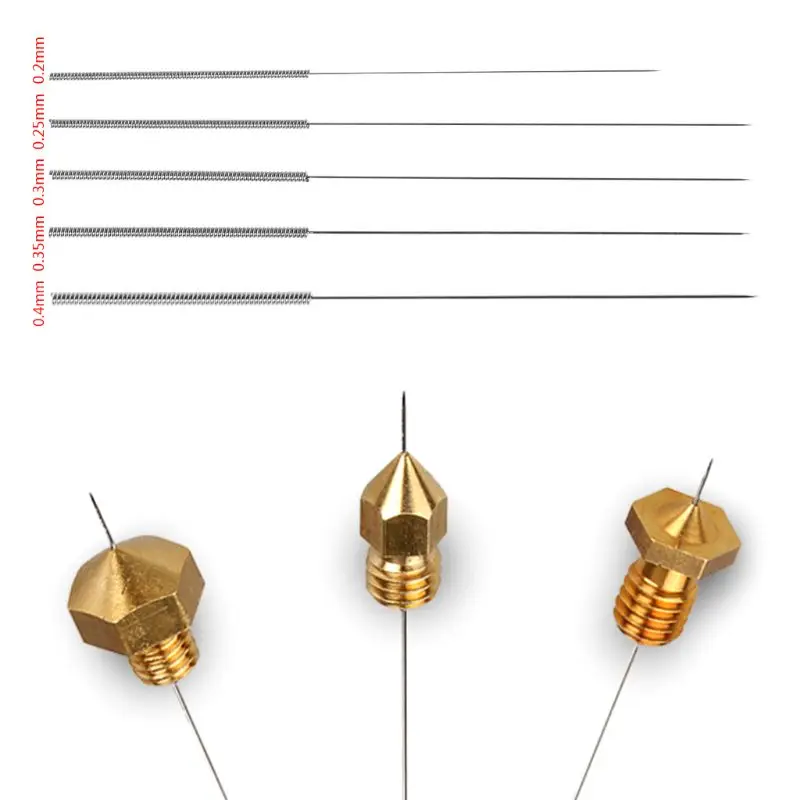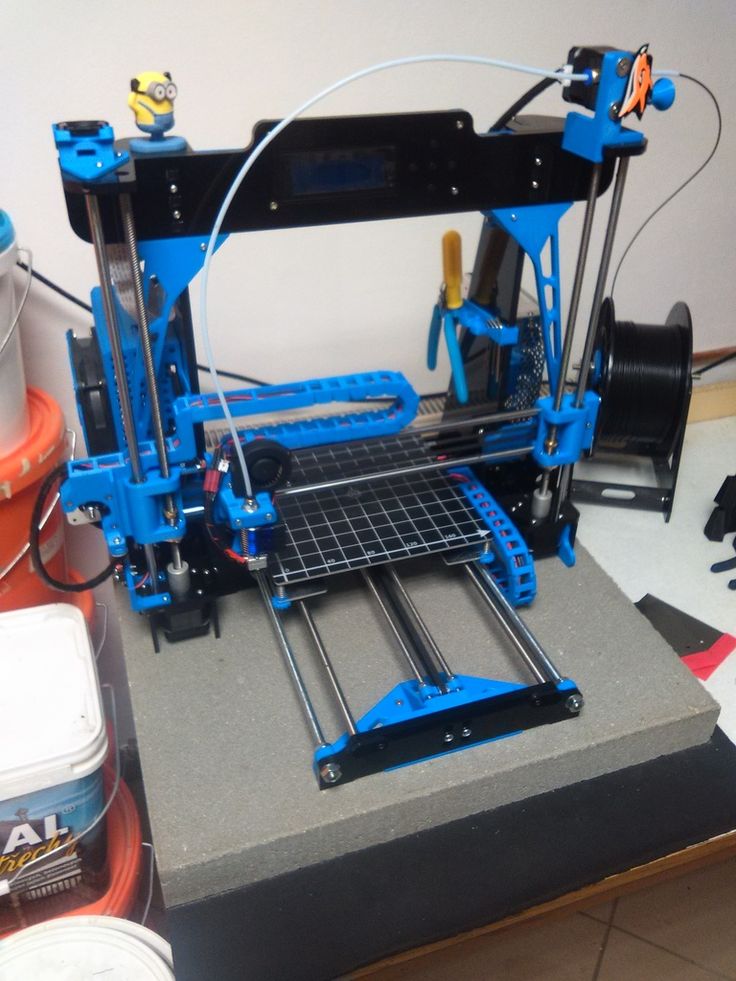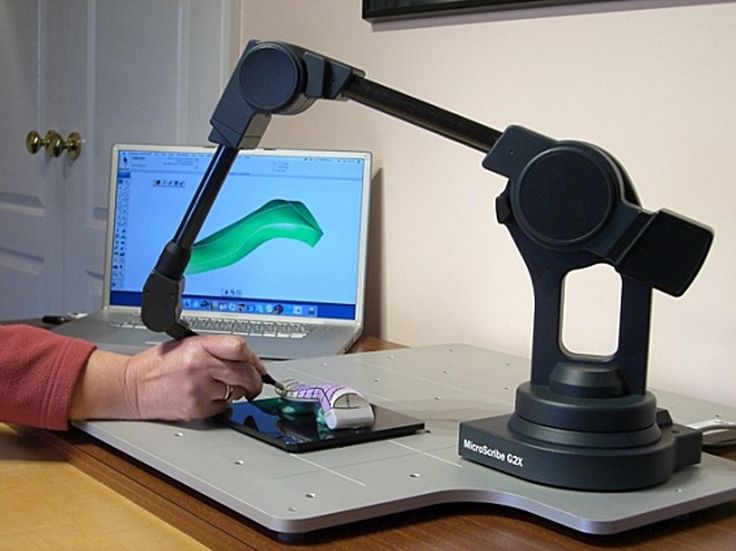3D printer makes house in 20 hours
3D Printer Can Build You A House In 20 Hours: Welcome To The Future
Luke Hopewell
Published 10 years ago: August 9, 2012 at 3:00 pm -
We’ve seen 3D printers used for everything from iPhone cases to makeshift weapons, but if you think bigger, what can these new printers really be used for? Could you really make your own house with a 3D printer in less than 20 hours? Turns out you can, and the technology is now set to be used by NASA for a future Moon colony.
The man behind this ambitious housing project is Professor Behrock Khoshnevis, and he’s disgusted that in the 21st century, the world is still ridden with poverty-stricken slums characterised by make-shift corrugated iron shacks. He wanted to find a way to improve the basic concept of house construction so that it was accessible to everyone, because with better shelter comes a more civilised society.
To build a house right now, you’re looking at a slow, labour-intensive, dangerous process that’s almost always over-budget. Professor Khoshnevis said that housing construction is one of the only industries that still does things manually, unlike the motoring or technology industries for example that use automated production methods to complete routine construction tasks.
So how do you fix a slow, expensive housing concept that has been set in stone for the last few centuries so that everyone around the world can get access to it? That’s easy, Professor Khoshnevis says. You use 3D printing.
Khoshnevis is heavily involved in computer-aided design (CAD), robotics and rapid prototyping with the University of Southern California, and he’s using that experience to scale up 3D printing so that it can be used in housing construction.
“I name this process Contour Crafting, which is essentially a way of streamlining the process by benefiting from the experience we have gained in the domain of [automated and technology-assisted] manufacturing,” he told TEDxOjai attendees earlier this year.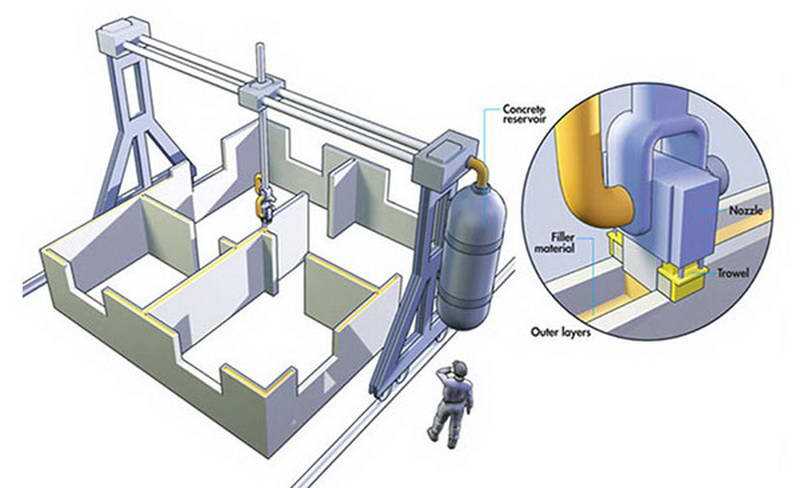
Khoshnevis wants to build entire neighbourhoods with Contour Crafting, and he claims it can be done at a fraction of the cost in a smaller block of time.
As far as expenses go, the materials for the 3D printed house are projected to cost 25 per cent less than traditional houses and labour costs can be cut in half. In terms of timing from start to finish, Khoshnevis said that “we anticipate that an average house, like 2500 square foot house, can be built in about 20 hours from a custom design”.
Here’s how it works. A CAD design is sent to a large-scale 3D printer that is mounted to a block of land. The printer lays out the concrete-like foundation of the home through a nozzle that can move anywhere on the property. Like any 3D print-out, the house is made layer-by-layer and reinforced with various materials — like electrical, plumbing and communication infrastructure — as the build progresses.
The concrete used is a mixture of concrete and fibre polymers, meaning that it is more than three times stronger than traditional concrete used in today’s houses.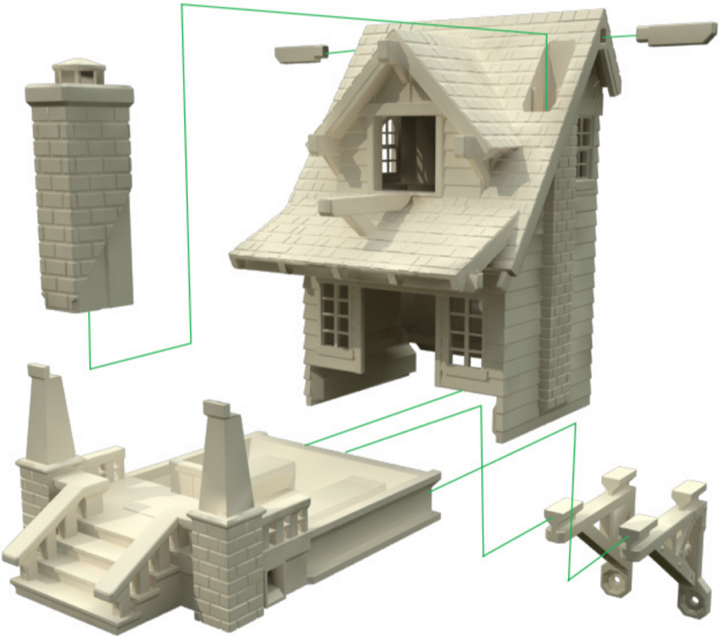 The concrete that goes into your house right now can withstand roughly 3000 pounds per square inch of pressure, while the new printed concrete can withstand around 10,000 pounds per square inch.
The concrete that goes into your house right now can withstand roughly 3000 pounds per square inch of pressure, while the new printed concrete can withstand around 10,000 pounds per square inch.
The best thing about the construction process, Khoshnevis added, is that it can print out any house design you like. Curved walls? No problem. Water feature in your front yard? Can do. Custom tile design and a few feature walls? Simple, thanks to the addition of laser jet printer nozzles attached to the printing array.
As if that’s not impressive enough, Professor Khoshnevis’ concept is currently being supported by NASA so that the space agency can one day be used to build a colony on the Moon. You read it right, the Moon.
This is the future I want to live in. One where I can print out my own house in less than a day, for half the cost, using the same technology NASA is using on the moon. I want to go to there. [TEDxOjai via Reddit]
More From Gizmodo Australia
About the Author
3D Homes That Take 24 Hours and Less Than $4,000 to Print
3D Homes That Take 24 Hours and Less Than $4,000 to Print Search iconA magnifying glass. It indicates, "Click to perform a search". Insider logoThe word "Insider".
It indicates, "Click to perform a search". Insider logoThe word "Insider". US Markets Loading... H M S In the news
Chevron iconIt indicates an expandable section or menu, or sometimes previous / next navigation options.HOMEPAGEScience
Save Article IconA bookmarkShare iconAn curved arrow pointing right.Download the app
New Story and Icon's first 3D-printed home model. New Story/BANDD Designs- Last March, the 3D printing company Icon produced a 350-square-foot tiny home that cost $10,000 and took just 48 hours hours to build.
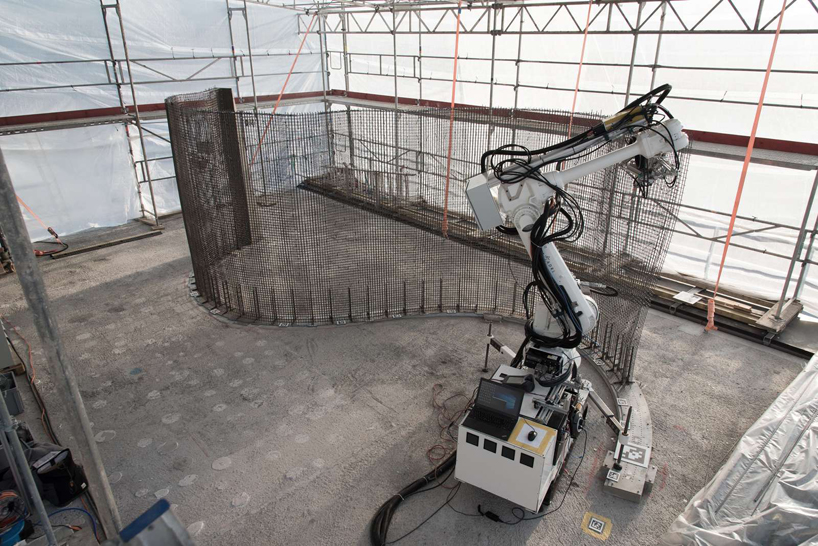
- The company was confident that it could print a larger structure in just 24 hours for even less — around $4,000 — since the printer wasn't running at full speed.
- A year after its prototype was released, Icon is now selling an upgraded version of its 3D printer.
Thanks for signing up!
Access your favorite topics in a personalized feed while you're on the go.
LoadingSomething is loading.Thanks for signing up!
Access your favorite topics in a personalized feed while you're on the go.
Printable homes represent the latest wave in construction, but they're not always cheap or easy to build.
In March, New Story, a housing nonprofit based in San Francisco, and Icon, a construction-technology company that designs 3D printers, defied these stereotypes by producing a $10,000 tiny home in just 48 hours.
Icon called the structure "the first permitted, 3D-printed home in America."
Read more: A French family just became the first to permanently live in a 3D-printed home
At 350 square feet, the house was far cheaper than the average tiny home, which has a price tag hovering at around $25,000, but can often reach six figures. Before using 3D-printing technology, it took New Story eight months to build 100 homes, each costing about $6,000.
While the prototype was being developed, Icon's printer, known as the Vulcan, was running at only 25% speed. That gave the companies confidence that they could build a 600- to 800-square-foot home in just 24 hours for $4,000 or less.
That gave the companies confidence that they could build a 600- to 800-square-foot home in just 24 hours for $4,000 or less.
When it comes to producing an average-sized home — around 2,000 square feet — the savings aren't quite as stark. A year after releasing its $10,000 prototype in Austin, Texas, Icon told the Wall Street Journal that printing a 2,000-square-foot home would cost around $20,000.
More remarkable is the fact that the company's upgraded printer, the Vulcan II, is now available for purchase, and could soon be used to produce affordable homes in places like Austin and Latin America.
Icon's first 3D model offers a glimpse of what the machine could produce in the future. Take a look.
The Vulcan II can produce a home seamlessly onsite, without having to piece together individual units.
New Story/BANDD DesignsThe printer churns out layers of cement, which amass to form the walls of the home.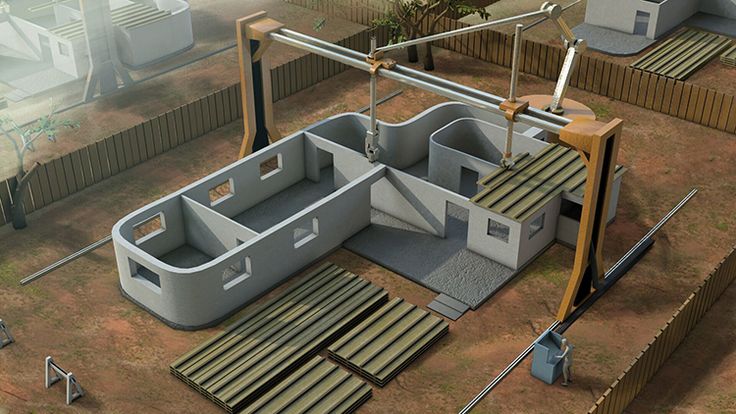 Non-printed fixtures like doors and windows are installed later.
Non-printed fixtures like doors and windows are installed later.
The Vulcan II is capable of producing walls that are up to eight-and-a-half feet tall and up to 28 feet wide.
It's also made to withstand rural weather conditions, meaning it could operate during a power shortage or without access to potable water.
New Story/BANDD DesignsThe home's cement mixture is also able to withstand extreme weather conditions.
The New Story prototype features a living room, a single bedroom and bathroom, and a small office space.
 New Story/BANDD Designs
New Story/BANDD Designs Families in El Salvador could move into the 350-square-foot homes this year, following seismic and safety tests.
New Story/BAAND DesignsIcon and New Story plan to produce more than 100 homes in El Salvador, a country whose rough terrain and frequent floods have made housing construction difficult.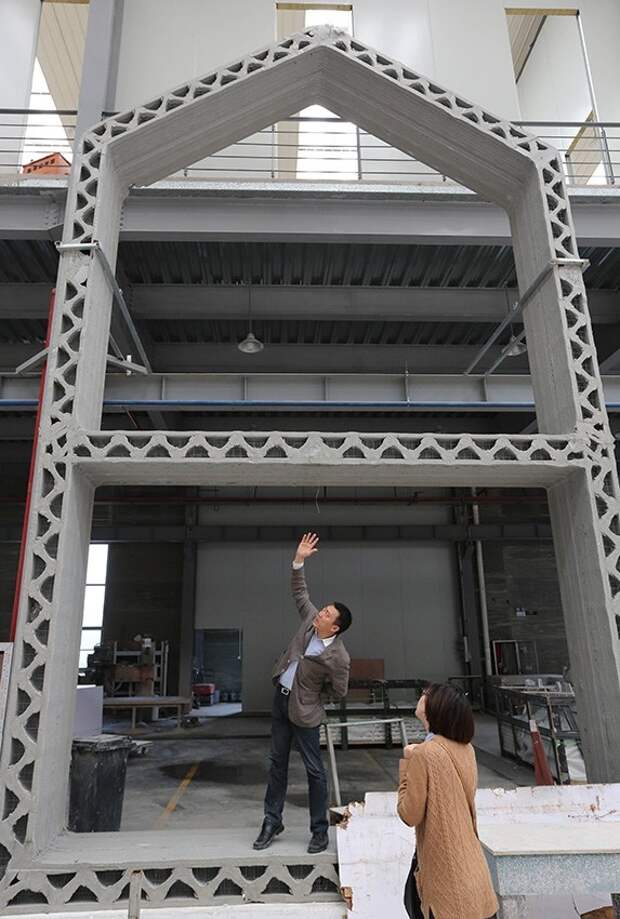
New Story is seeking $1 million to print the homes, CNN reported last year.
From there, they hope to provide safe homes to some of the 1.3 billion people around the world residing in slums.
Icon will begin shipping its upgraded printer in April.
New Story/BANDD DesignsAn Austin-based developer called Cielo Property Group is planning to use the printer to build affordable homes in the area.
The next stop? It could be 3D-printing in space.
New Story and Icon's first 3D-printed home model.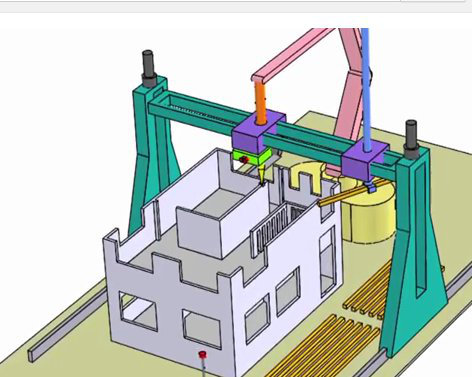 New Story/BANDD Designs
New Story/BANDD Designs Icon is researching how its printing technology might be used to build space habitats. As the company put it: "It sounds crazy, but it would be a lot crazier to fly sheet rock and 2x4's to Mars."
Read next
Features BI Innovation 3D PrintingMore.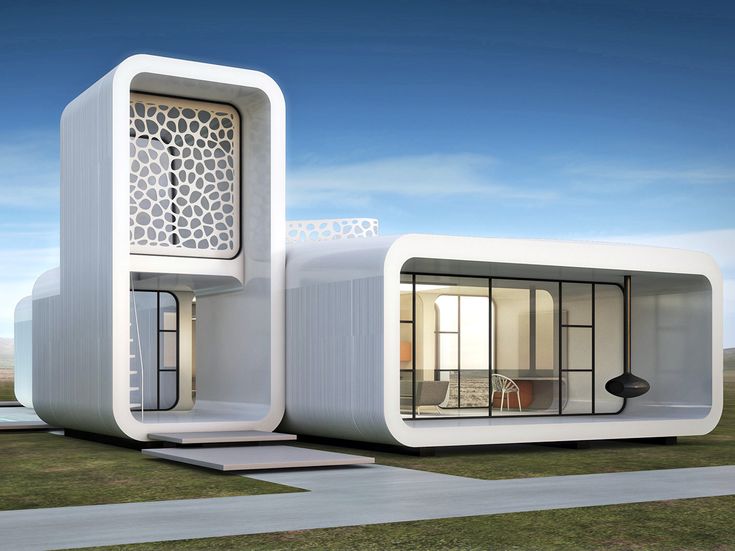 ..
..
What Europe's first fully 3D printed house looks like
Trends
TV channel
Pro
Investments
Events
RBC+
New economy
Trends
Real estate
Sport
Style
National projects
City
Crypto
Debating club
Research
Credit ratings
Franchises
Newspaper
Special projects St.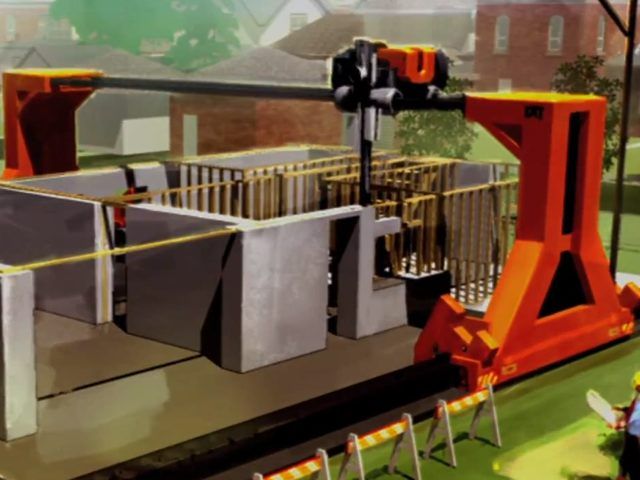 Petersburg
Petersburg
Conferences St. Petersburg
Special projects
Checking counterparties
RBC Library
Podcasts
ESG index
Politics
Economy
Business
Technology and media
Finance
RBC CompanyRBC Life
RBC Trends
Photo: Project Milestone
Europe's first fully 3D printed home welcomes its new occupants, a couple from Amsterdam
What's happening
What it means
The creation of the first fully 3D printed house in the Netherlands is just the beginning of a new phase in the industry.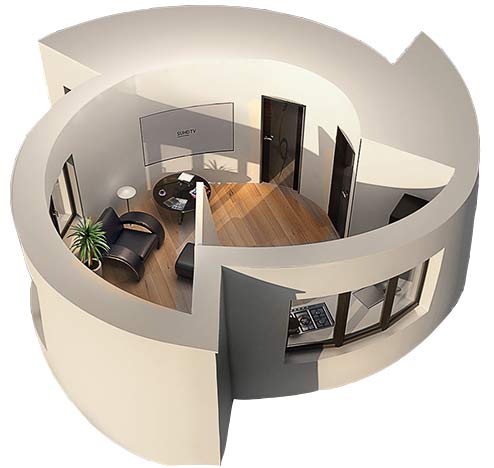 Residential buildings built using 3D printing technology have a number of significant advantages over "classic" buildings. Firstly, the speed of the project, the first house was printed in five days, but going forward, the company plans to produce concrete elements on site, as well as use a 3D printer to create auxiliary installations, which will reduce construction time and costs.
Residential buildings built using 3D printing technology have a number of significant advantages over "classic" buildings. Firstly, the speed of the project, the first house was printed in five days, but going forward, the company plans to produce concrete elements on site, as well as use a 3D printer to create auxiliary installations, which will reduce construction time and costs.
In addition, in an era of global concern about the state of the environment, such "green" technologies help to reduce environmental damage to the environment - with 3D printing, the consumption of cement and waste of building materials is much less than with "traditional" construction.
Finally, with the help of a 3D printer, almost any design idea can be realized, which will allow you to move away from the concept of residential buildings in the form of "concrete boxes". The development of this technology makes it possible to erect buildings of such forms that are difficult and expensive to build using traditional methods.
The technology of printing houses on a 3D printer is actively developing in Russia, France, the USA and other countries. It is assumed that this will help solve the problem of providing citizens with affordable and decent housing.
Updated on 07/30/2021
Text
Ksenia Yanushkevich
Top of the trend
Related materials
three and a half houses in four days / Sudo Null IT News
COBOD and PERI demonstrated ultra-fast residential building construction at Bautec. Photo: 3dprintingmedia.network
One 3D printed house per day
Visitors to the Bautec International Building Exhibition, held from February 18 to 21, 2020 in Berlin, were given a unique opportunity to see the process of creating a residential building in one day thanks to 3D printing technology.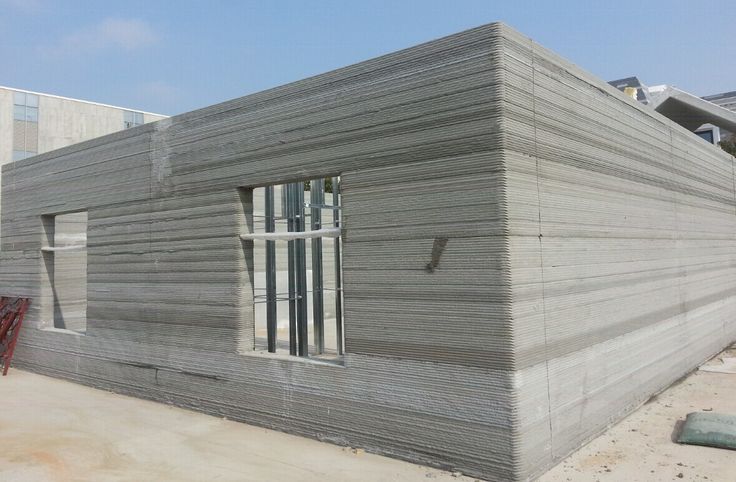 Danish 3D printing construction company COBOD has teamed up with PERI Group on an ambitious project to demonstrate how a 3D construction printer can print a house in less than 24 hours.
Danish 3D printing construction company COBOD has teamed up with PERI Group on an ambitious project to demonstrate how a 3D construction printer can print a house in less than 24 hours.
During the exhibition, COBOD and PERI successfully printed 3.5 houses of 64 square meters each. The fourth house was not completed because the partners also had to create two 3D printed logos for the Bautec exhibition. Overall, COBOD claims that 3D logo printing is equivalent to printing 8 square meters of a house per hour.
Visitors to Bautec could watch the BOD2 large format printer in operation from 9:00 am to 5:00 pm. Time-lapse video from each press day is now available for those who were unable to attend the event in person.
Henrik Lund-Nielsen, COBOD CEO:
“By demonstrating the possibilities of real-time 3D printing, we wanted to prove that our BOD2 3D printing technology is ready for the global market, because it has enough quality, speed, reliability and stability to run smoothly, hour after hour, day after day, and with incredible productivity that surpasses traditional construction methods.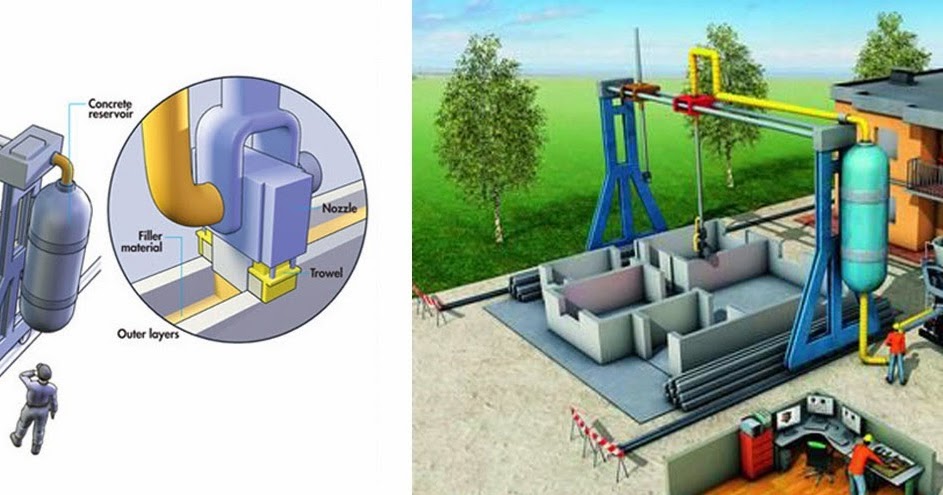 We planned to print 4 small houses in 4 days, and we almost reached our goal. Every day we printed one small house, but on the last day, at the request of the exhibition organizers, we decided to print a couple of company logos on a large scale, which subsequently did not allow us to complete the construction of the last, 4th house.
We planned to print 4 small houses in 4 days, and we almost reached our goal. Every day we printed one small house, but on the last day, at the request of the exhibition organizers, we decided to print a couple of company logos on a large scale, which subsequently did not allow us to complete the construction of the last, 4th house.
With its modular printing design up to 15m wide and 10m high, the BOD2 3D printer has an unlimited build length, allowing it to build fully functional homes on site. For the Bautec show, partners COBOD and PERI installed a relatively small BOD2 configuration, measuring 5×5×5 meters, which is smaller than the rest of the BOD2 printers that COBOD sold to various customers.
Source: 3dprintingmedia.network
In terms of speed, the BOD2 is theoretically capable of printing up to 100cm/sec, but due to the limited materials available for building 3D printing and the complexity of the pumping mechanisms, the printer can only print at speeds of 40cm/sec. At the COBOD exhibition, they refused to demonstrate the maximum speed for safety reasons.
At the COBOD exhibition, they refused to demonstrate the maximum speed for safety reasons.
Tilmann Auch, COBOD Product Development Engineer:
“Of course, we would like to show people a more powerful 3D printer for construction, but full-fledged printing on the exhibition site turned out to be impossible for several reasons. Therefore, we could only print small houses with a perimeter of 4 × 4 meters and with one bedroom. As for speed, here we have already limited ourselves. During the Bautec exhibition, we printed at a speed of no more than 25 cm/sec. This is due to EU requirements for machinery and robotics, which require the construction of a protective fence around the printer if we decided to print faster. We certainly didn't want to put up a fence at the show, as that would prevent visitors from seeing the printer in action."
Despite the limitations, COBOD and PERI were able to successfully print houses within the first three days, demonstrating the technology's ability to build the walls of a small house in about eight hours. At this printing speed, a 150-square-meter house can be reproduced in less than 24 hours, according to COBOD representatives.
At this printing speed, a 150-square-meter house can be reproduced in less than 24 hours, according to COBOD representatives.
Dr. Fabian Meyer-Brötz, supervisor 3D printing department at PERI Group:
“At Bautec, we proved to visitors that with a minimum number of workers, we can print houses with rounded walls at an average speed of 8 m2 per hour. It is important to note that these possibilities for creating arbitrary shapes allow not only to embody any imagination of the architect, but also to increase the functionality of the walls, to create improved designs of buildings and houses. We are not aware of any other technology that could provide the same result.”
The German construction company PERI Group has been investing in COBOD projects for a long time. In 2018, the company acquired a minority stake in COBOD, and in April last year, PERI Group was named the official distributor of the COBOD construction 3D printer.
Source: 3dprintingmedia.
Learn more


