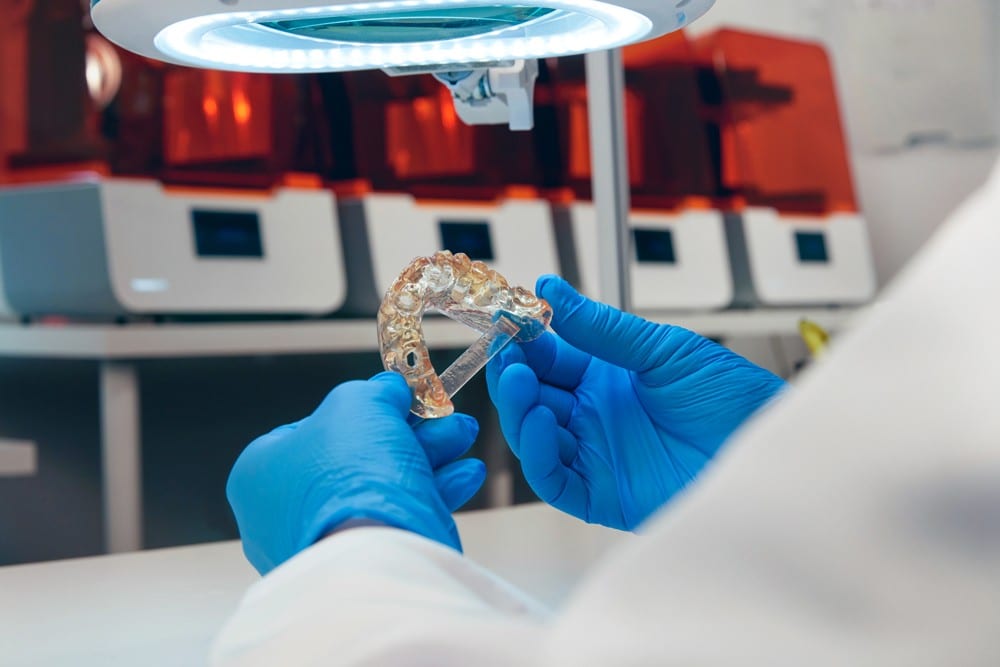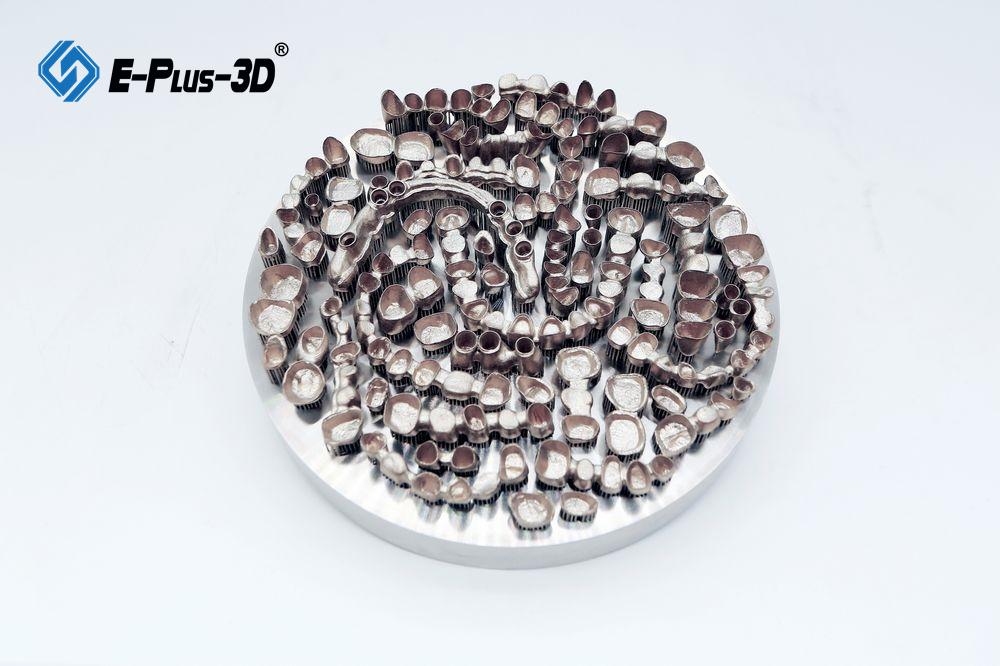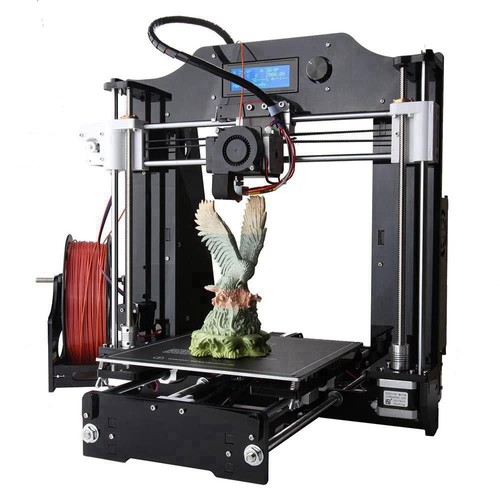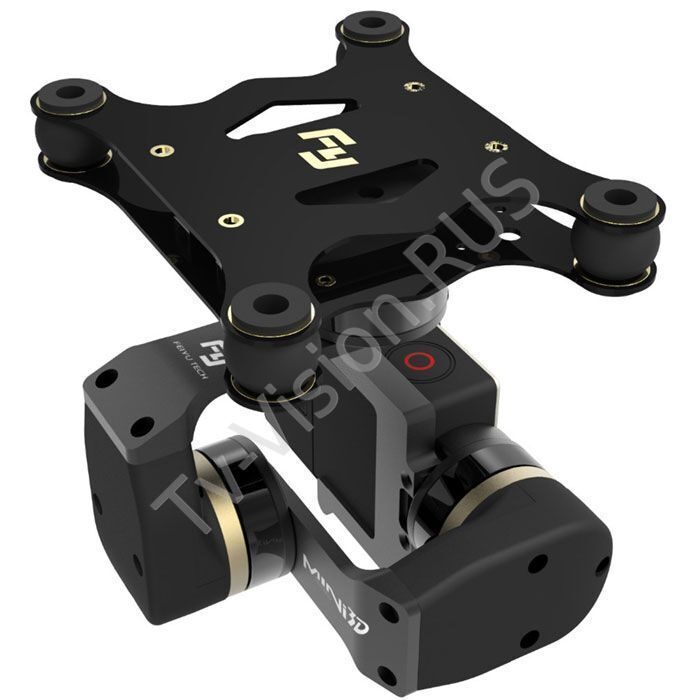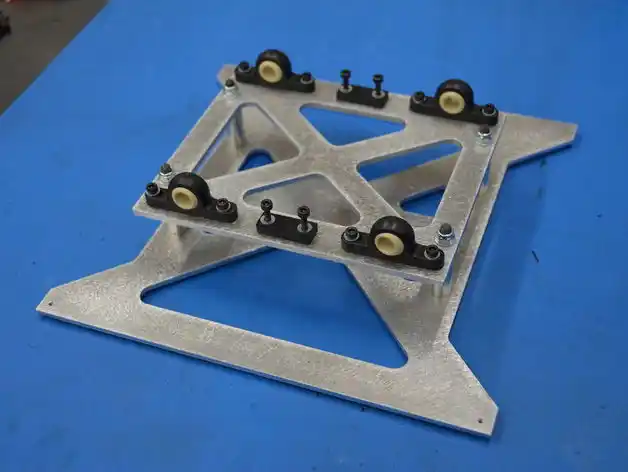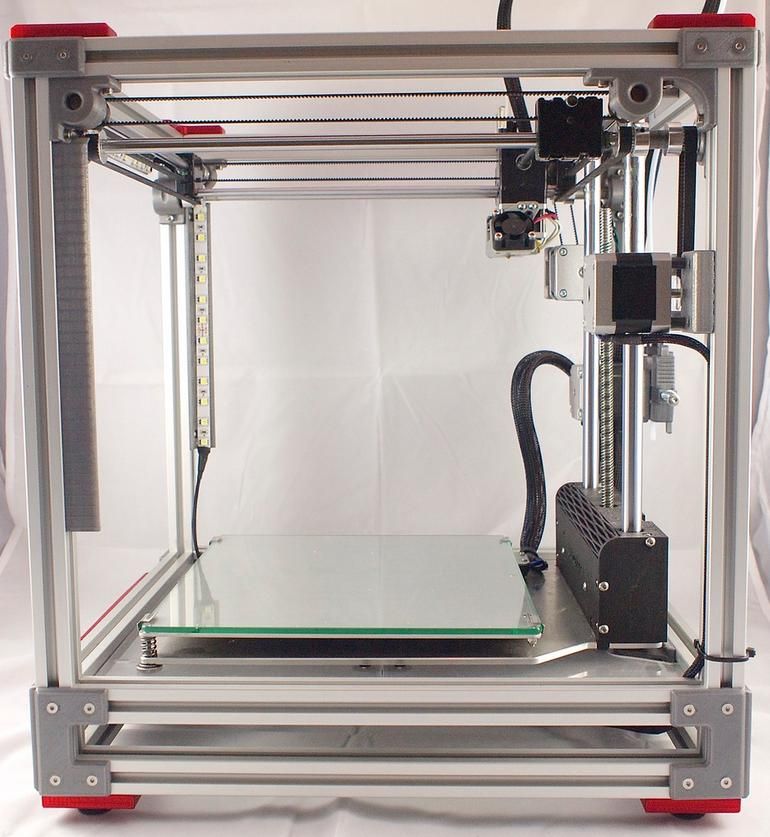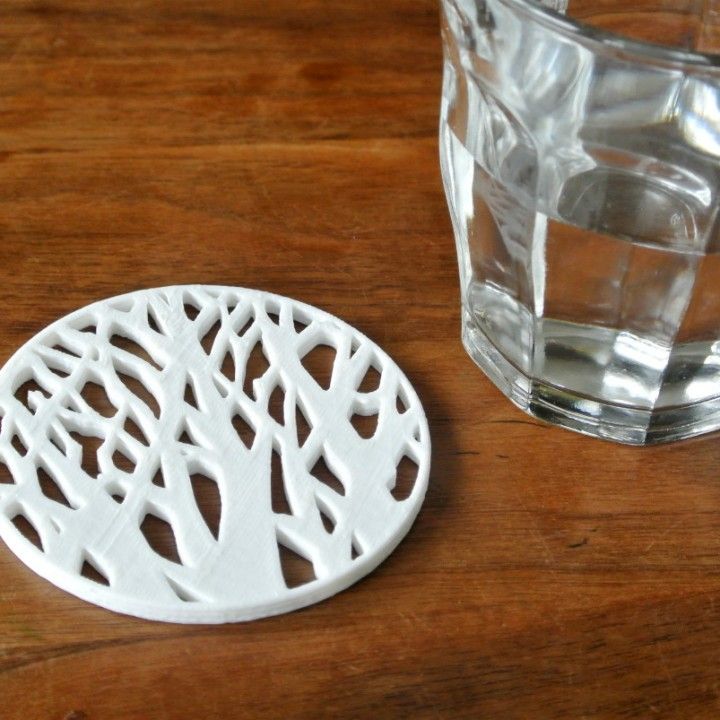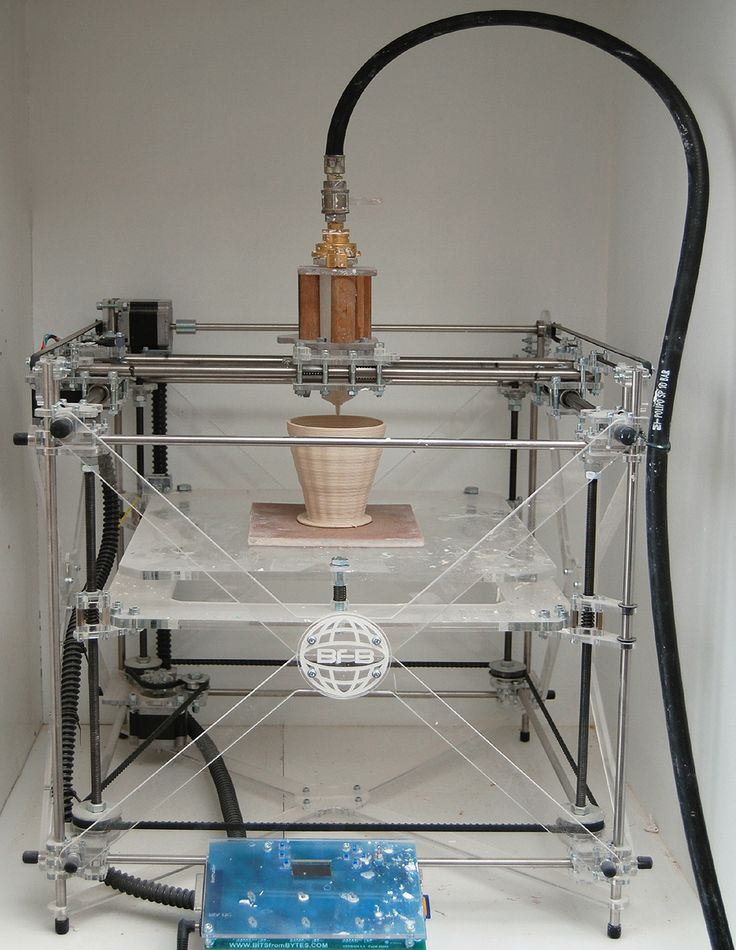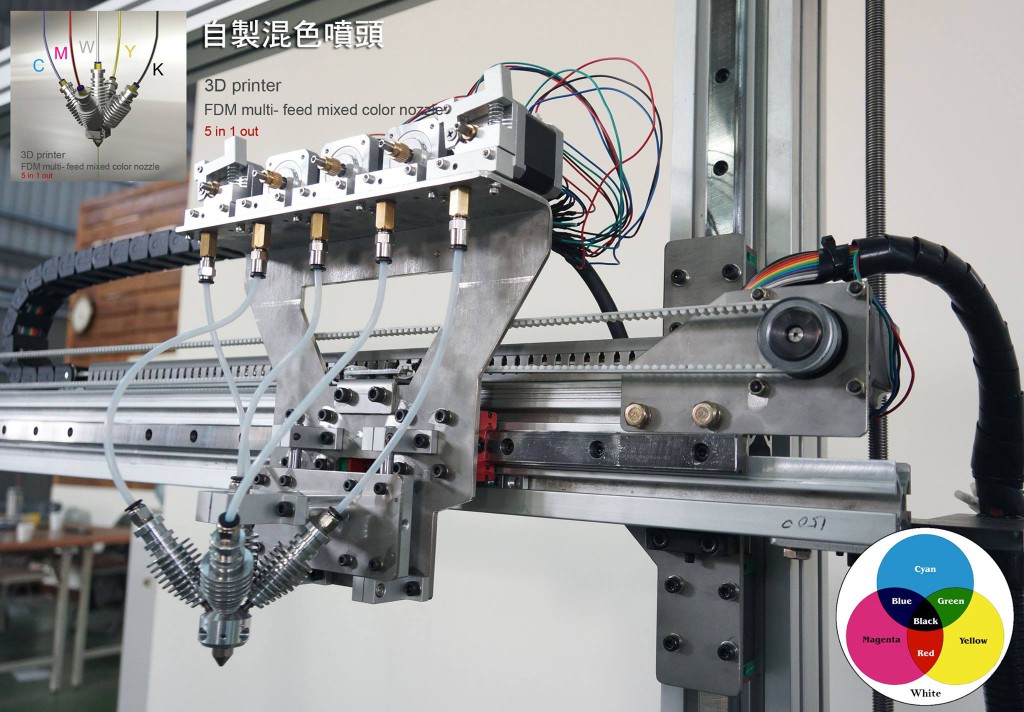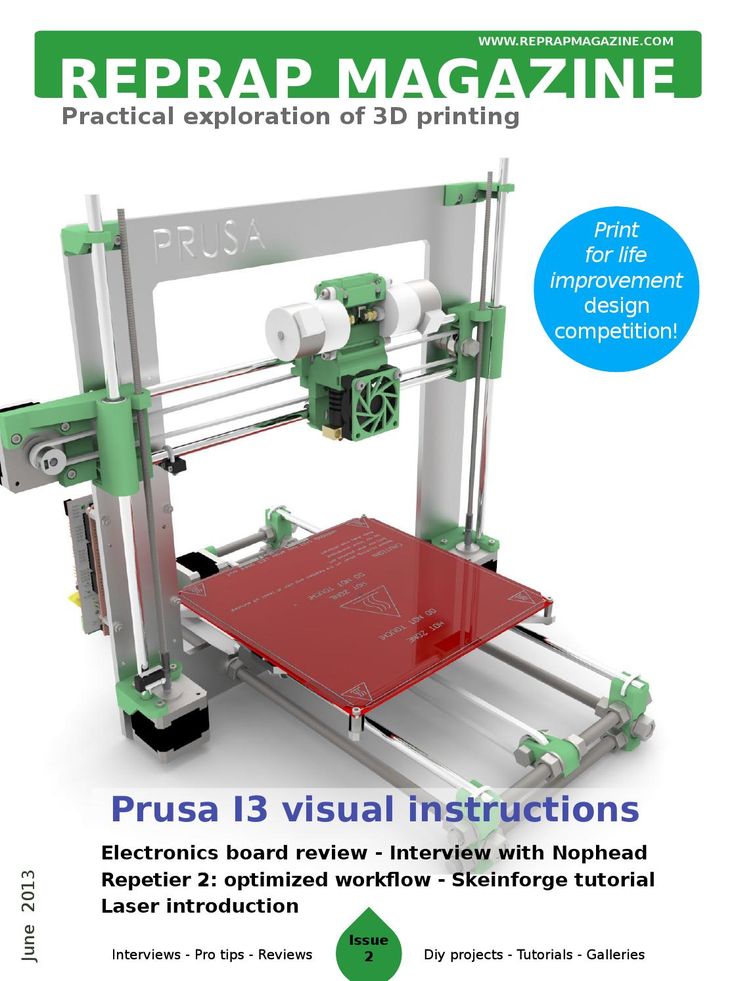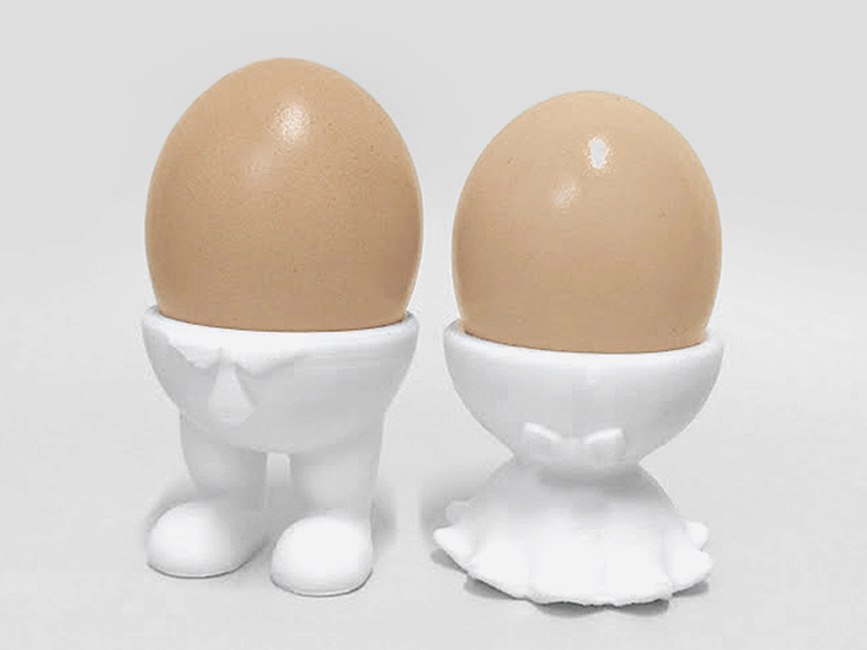Interior 3d scanner
How to scan a room with a 3D scanner | Professional 3D scanning solutions
A long-range laser scanner is one way to get your scan. With Artec Ray, for example, the laser technology makes its way around the room, creating a point cloud. To capture the room in its entirety, you may need to place the scanner in several points. With Ray, this ensures that everything you’re scanning within 110 meters (and even if you’re trying to digitize the great hall of a medieval castle, this is likely the case) will be included in the scan. A preview takes as little as two minutes, while the actual scan is dependent on various factors, including how much detail is required.
Another benefit of a fast laser scanner such as Ray is that it has submillimeter precision for accurate measurements, and high 3D resolution to capture not only a precise outline of the area you’re scanning, but the smaller details as well.
If what you need is to capture parts of a room in higher 3D resolution or in areas that are difficult to access, we recommend using more than one scanner. For example, using Artec Leo in combination with Artec Ray allows you to utilize the best of both: A Leo scan’s texture and resolution paired with your Ray scan as a backbone, providing context for the item you need to highlight.
If you’re an interior designer demonstrating how furniture would look in the room, a full scan provides the setting, while targeted scanning of furniture added to the room allows the detail, color, and texture that sells the concept.
With a long-range scanner such as Ray, the scanner does much of the work for you, and can largely stay in place while the laser technology scans its way around the room. For a handheld scanner such as Artec Leo or Artec Eva, you manually take it with you throughout different parts of the space you’re in, or in targeted locations.
For any scanner, blank surfaces and unmarked walls can be difficult to scan. With Ray, the ability to cover large areas in one scan decreases the need for aligning several smaller scans together.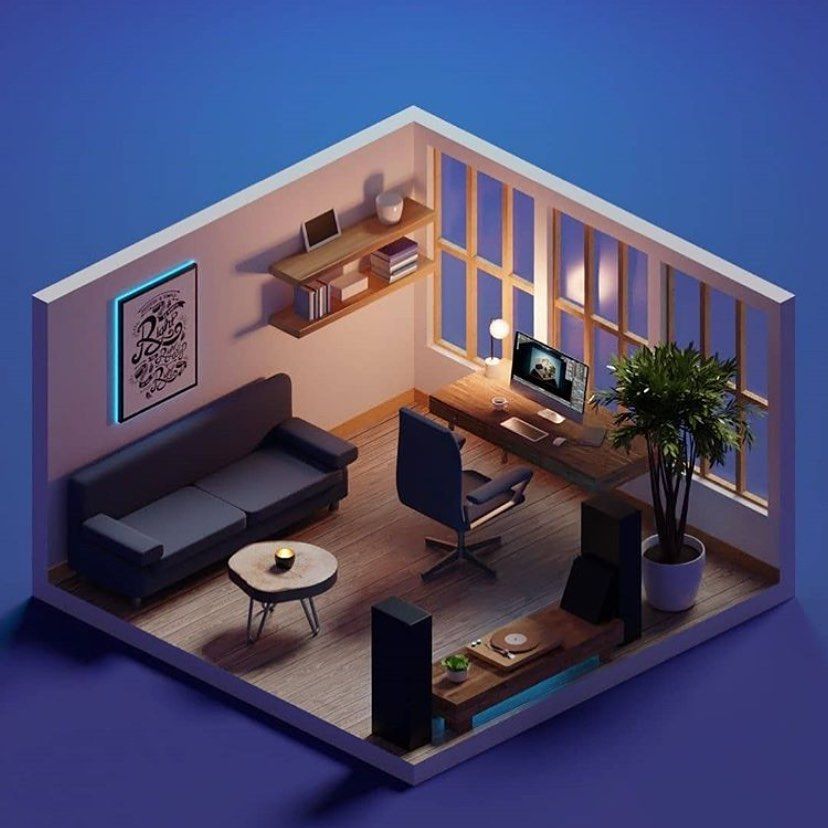
If you’re using Artec Ray for your room scan, we’ve got good news: Artec Studio can align Ray scans without targets. Just ensure that there’s sufficient overlap between your scans, with different items that can be used as reference points during post-scan processing. Geometrical features such as a table or a curtain could be your answer to successful alignment and registration.
If you do need to use targets and spheres, here’s what you should know.
Creating the right conditionsSure, it goes without saying that you’re going to need a room if you want to scan a room. But, there are some things to keep in mind before you get scanning. First, you need the right lighting. Sufficient lighting and uniform conditions are key to a good scan.
Another possible setback in your scanning project may come in the form of objects that are shiny, transparent, or reflective. As you already know, items like these don’t typically scan well.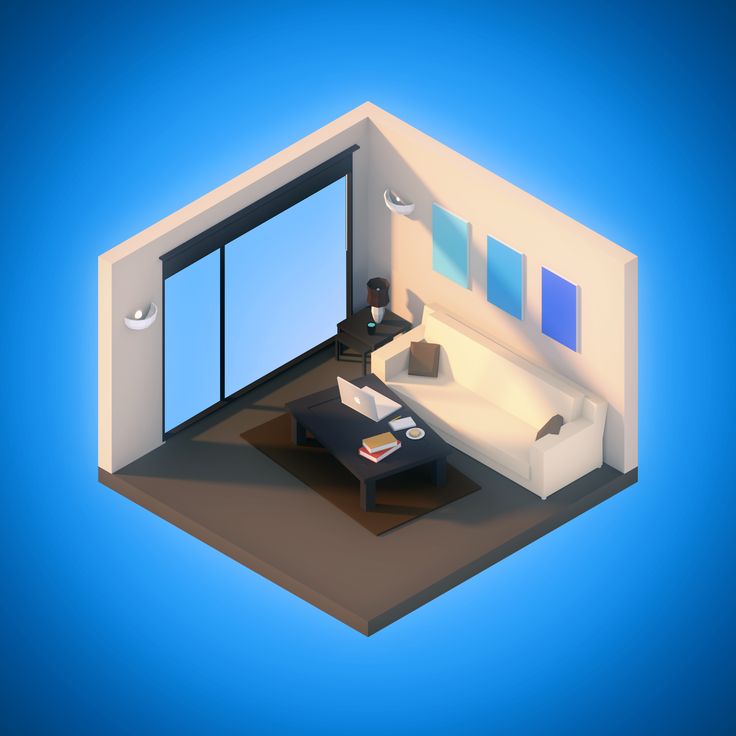 In this case, it’s best to spray them with a coating spray or with paint, or to remove them from the room altogether.
In this case, it’s best to spray them with a coating spray or with paint, or to remove them from the room altogether.
Take as many scans as necessary if you’re scanning from different angles.
The right angles/floor space
We’re willing to bet that your home isn’t made up of symmetrical rooms with only flat surfaces, no angles and no turns. In the case of split levels or steps, you’ll need to position your scanner in numerous locations. Same goes if you’re trying to scan around a corner, or beyond a cabinet.
In some cases, you’ll need to combine several scans. If you’re scanning a room from different angles, distances, or spaces, you’ll need to take as many scans as necessary to capture every bit of the room, and then piece them together during post-processing. If you’re using several scanners, their respective data may need to be combined – to fill a backbone scan of the room with furniture and other details captured separately, for example.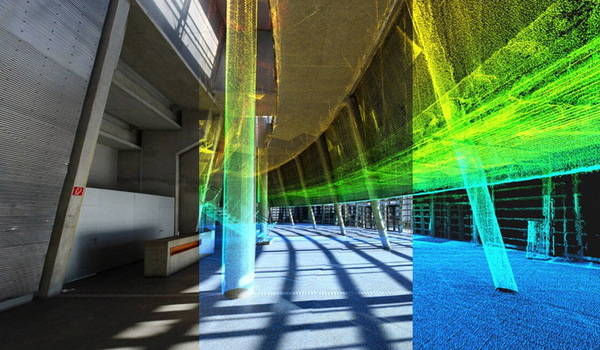
Artec Studio allows you to combine the scan data from the Artec 3D scanner range.
3D Scanning for Architecture, Engineering & Construction
Sie können Ihre Dokumentation und 3D-Scans vom Bestand optimieren, sowie eine einfache Zusammenarbeit genießen und das egal, ob Sie im Bereich Architektur, Ingenieurwesen oder Bauwesen tätig sind. Außerdem können Sie mithilfe von Matterport Kosten reduzieren und das wohl wertvollste Gut sparen - Ihre Zeit. Mehr zu den Lösungen für Architektur, Ingenieur- und Bauwesen finden Sie hier.
89%
bestätigen, dass Realitätserfasssung die Zukunft für Architektur, Ingenieur- und Bauwesen ist
82%
bestätigen, dass das Vorhandensein eines Rundgangs in 3D besser als andere Alternativen für die Kommunikation des Status des Standortes sind
Matterport kostenlos testen Buchen Sie eine Capture-Techniker
Matterport BIM-Datei
Erstellen Sie BIM-Dateien von Ihrem Bereich – schneller, einfacher und kostengünstiger denn je.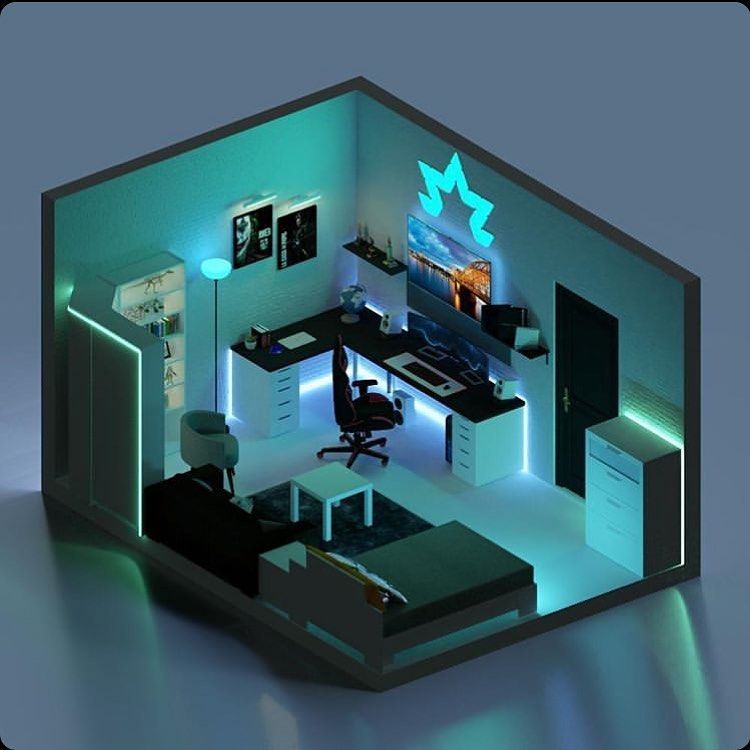
Mehr erfahren
Nutzen auch Sie den Matterport-Vorteil
Unsere umfassende 3D-Datenplattform ist die leistungsfähigste, genaueste und schnellste Lösung für die Dokumentation eines Gebäudes oder einer Immobilie. Sie können alles - von kleinen bis großen Räumlichkeiten, sowohl innen als auch außen - mit der größtmöglichen Detailtreue mit einer kompatiblen Kamera erfassen.
3D-Scannen, dass sich in Ihre Arbeitsabläufe integriert
Unsere Plattform fügt alle Ihre Daten automatisch zusammen und ermöglicht Ihnen den einfachen Export dieser in andere Plattformen, wodurch erhebliche Mengen an manueller Arbeit sowie Zeit eingespart werden.
Erstellen Sie 3D-Rundgänge und führen Sie Besucher sofort virtuell durch die Baustelle.
- Kommunizieren Sie wichtige Meilensteine schnell und effektiv, indem Sie Reisezeiten beseitigen, sowie durch das Teilen des Modells und Anmerkungen in diesem, um Zustimmungen zu erhalten.

- Führen Sie ortsunabhängig Inspektionen durch, vermessen Sie in Abwesenheit und reduzieren Sie Vor-Ort-Besichtigungen durch die Vorab-Erfassung aller Daten.
Erfahren Sie, wie Swinerton mit Matterport die Reisezeit der Kunden um 100 Prozent reduziert und potenzielle Projektverzögerungen von vier Wochen vermieden hat.
Wie 3D-Scan zu BIM Kosten für Design und Bau reduzieren kann
Die Implementierung Matterports in Ihren Prozess für die Erstellung von Bestandsmodellen (BIM) kann bei der Reduzierung von Kosten für virtuelles Design und Bau helfen und sie unterstützen, um mehr Aufträge zu gewinnen.
- Exportieren Sie Ihre Punktwolke, und teilen sowie rendern Sie diese einfach in Revit® und anderen BIM-Tools.
- Generieren Sie OBJ-Dateien und Punktwolken für Bestands- und Baudokumentation.
- Scannen Sie enge Bereiche 10 bis 15 Mal schneller als mit einem typischen LIDAR-Scanner.
- Überlagern Sie Ihre Punktwolke mit Ihrem BIM-Modell, um ein Evaluierungsverfahren durchzuführen.

- Vermessen Sie schwer zugänglichen Stellen wie Rohre, Traversen und Deckenbalken.
Finden Sie heraus, wie wir Perkins&Will geholfen haben, effizient und remote zu arbeiten.
Erhalten Sie die von Ihnen benötigte Genauigkeit aus einer einzigen Quelle
Matterport liefert unglaubliche Genauigkeit und bietet einfache Vermessungsmöglichkeiten in der Plattform.
- Mit einer Pro2-Kamera von Matterport steht Ihnen eine Genauigkeitsabweichung von nur 1% bei der Erfassung von Scans zur Verfügung, während diese bei der Leica BLK360 G1 nur 0,1% beträgt.
- Ersetzen Sie Tausende von Fotos, indem Sie alle Bilder und Daten gleichzeitig erfassen. Sparen Sie darüber hinaus Zeit, indem Sie den Bedarf an Dokumentation, Sortierung und Beschriftung von Fotos abschaffen.
- Erhalten Sie Deckenspiegel und schematische Grundrisse.
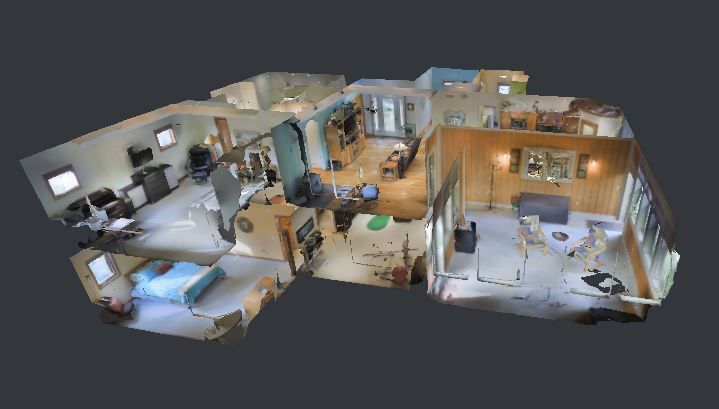
- Beseitigen Sie Passermarken oder manuelle Ausrichtung.
Erfahren Sie, wie die University of Wolverhampton Online-Campustouren für Studieninteressierte erstellt und den Wiederaufbau von Gebäuden verbessert hat.
Gebäudedatenmodellierung (Building Information Modeling, BIM)
Matterport BIM-Dateien ermöglichen schnelle, einfache und präzise 3D-Baupläne für jeden beliebigen Bereich. Architekten, Designer und Bauingenieure können jetzt den aktuellen Zustand jedes Gebäudes und dessen Inhalt in CAD- und Planungssoftware schneller, einfacher und kostengünstiger als je zuvor erfassen.
- Starten Sie Ihre Arbeitsabläufe, indem Sie den Ist-Zustand mit Matterport erfassen und das BIM-Datei-Add-on bestellen.
- BIM-Datei enthält eine .RVT- und zwei .DWG-CAD-Dateien
- Keine manuelle Erfassung des Ist-Zustandes mehr mit Matterport + BIM
- Optional enthält die BIM-Ausgabe umfassende Architektur-, Möbel- und MEP-Elemente
- Das Autodesk-Revit-Plugin ist für den schnellen Import des digitalen MP-Zwillings und der zugehörigen Datendateien verfügbar
- Die Dateien enthalten quantifizierbare Abmessungen und Mengen
Mehr erfahren
Erhalten Sie zusätzliche Details mit E57-Dateien
Schöpfen Sie das volle Potential Ihrer Leica BLK360 G1 oder Pro-Serie Kamera mit E57-Punktwolken aus.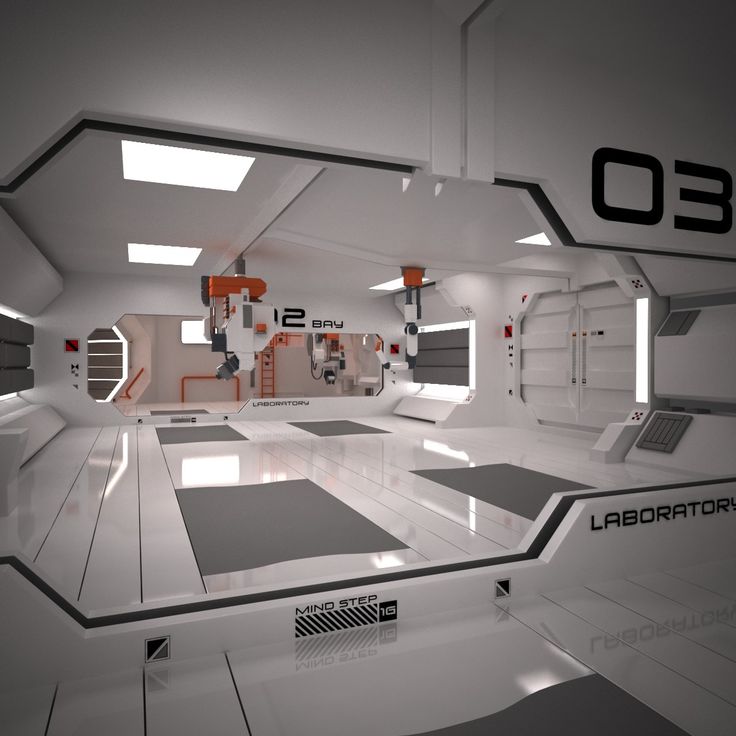 E57-Dateien liefern mehr als das Zehnfache der Details des traditionellen MatterPak XYZ-Formats. Sie sind herstellerunabhängig und werden von den meisten 3D-Konstruktionsprogrammen weitgehend übernommen. Sie ermöglichen die Integration von Punktwolken mit höherer Dichte in Ihre Dokumentations- und Modellierungs-Workflows.
E57-Dateien liefern mehr als das Zehnfache der Details des traditionellen MatterPak XYZ-Formats. Sie sind herstellerunabhängig und werden von den meisten 3D-Konstruktionsprogrammen weitgehend übernommen. Sie ermöglichen die Integration von Punktwolken mit höherer Dichte in Ihre Dokumentations- und Modellierungs-Workflows.
- Automatisierte Punktwolkenregistrierung in der Cloud ohne die Notwendigkeit von Umfragetools für nur 89 USD (75€)
- Fügen Sie mit Leica BLK aufgenommene Outdoor-Aufnahmen zu Ihrem Matterport 3D-Workflow hinzu
- Koordinieren Sie Projekte von überall aus und laden Sie E57-Dateien in Ihre bestehenden cloudbasierten Anwendungen hoch
Mehr erfahren
Gestalten Sie die Art und Weise neu, wie Sie Ihre Immobilien vermarkten und verwalten, mit der digitalen Zwillingsplattform von Matterport.
Verbessern Sie die Interaktionen der Betrachter, indem Sie eine Geschichte rund um Ihren Raum kreieren.
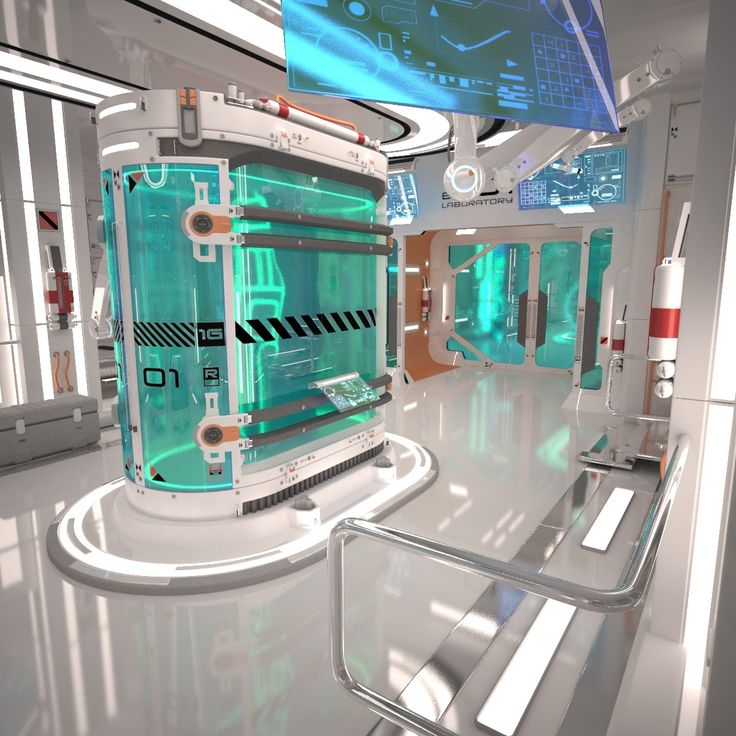
Puppenhausan-
sichten
Google Street
View
Geführte
Geführte
Tags
Arbeiten Sie mit Ihrem Team, Ihren Anbietern oder Kunden zusammen, planen und teilen Sie Ihre Inhalte noch einfacher.
Messmodus
Ansichten
Notizen
Wählen Sie Add-ons aus, die für Branchenexperten entwickelt wurden.
Schematische
Grundrisse
BIM
E57
Greifen Sie auf unternehmensgerechte Sicherheit und erweiterte Verwaltungsfunktionen für Teams jeder Größe zu.
Sicherheit für
Unternehmen
Verwaltung und
Berechtigungen
Einbettung privater
Modelle
Alle Funktionen anzeigen
Sehen Sie sich an, wie die 3D-Technologie von Matterport Architektur, Ingenieur- und Bauwesen ändert
Matterport kostenlos testen
Erfahren Sie mehr darüber, wie Sie mit dem 3D-Scannen loslegen können
Der Einstieg mit Matterport ist einfach und schnell.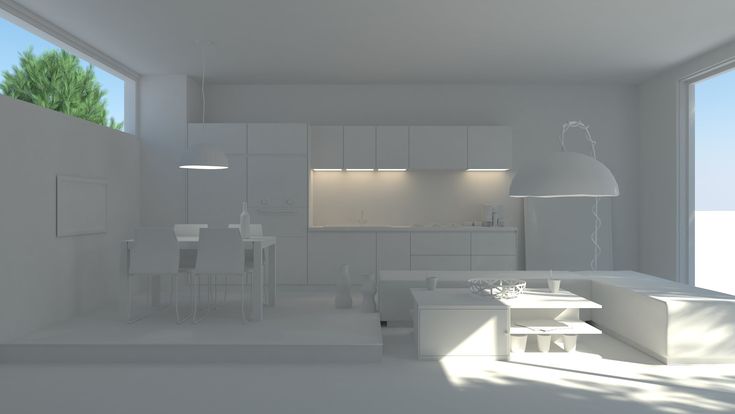 Wenn Sie eine 360°-Kamera haben, können Sie kostenlos einsteigen. Registrieren Sie sich unten für ein kostenloses Konto und beginnen Sie jetzt mit dem Scannen!
Wenn Sie eine 360°-Kamera haben, können Sie kostenlos einsteigen. Registrieren Sie sich unten für ein kostenloses Konto und beginnen Sie jetzt mit dem Scannen!
Sie wünschen sich genauere Scanergebnisse in 3D? Die Pro2-Kamera von Matterport erfasst große Objekte genau und leicht.
Erfahren Sie mehr über kompatible Kameras
MATTERPORT KOSTENLOS TESTEN
Wir übernehmen die Erfassung für Sie.
Capture Services ist bereit, Ihre Immobilie in einen detaillierten digitalen Zwilling zu verwandeln, sodass Sie jederzeit und von überall auf Ihren Raum zugreifen, ihn verwalten und bewerben können.
- 24-48 Stunden Bearbeitungszeit
- Perfekt für kleine und große Räume
- Erschwingliche Preise in über 700 Städten auf der ganzen Welt
Weitere Informationen
Sie werden in guter Gesellschaft sein
-
Monica Sosa
Projektmanager, Senior Associate CorganBei Corgan haben wir die Matterport Pro2-Kamera während eines Projekts in LAX verwendet.
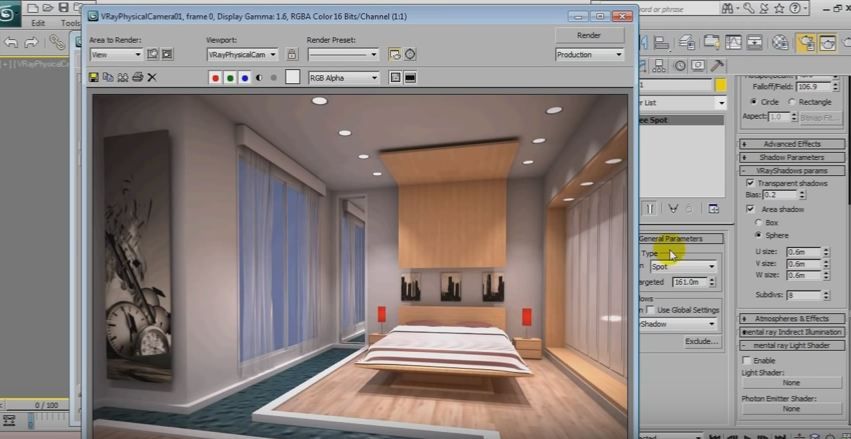 Die Technologie ermöglichte es uns, vorhandene Bedingungen effizient zu scannen, wichtige Meilensteine zu erfassen, virtuelle Schlaglisten zu erstellen, den Fortschritt zu dokumentieren und 3D-Modelle mit Eigentümern und Facility Managern zu teilen.
Die Technologie ermöglichte es uns, vorhandene Bedingungen effizient zu scannen, wichtige Meilensteine zu erfassen, virtuelle Schlaglisten zu erstellen, den Fortschritt zu dokumentieren und 3D-Modelle mit Eigentümern und Facility Managern zu teilen. -
Melissa Parry
BIM-Spezialist HH AngusDie ersten 30,5 Stunden, die wir in das Scannen der MEP-Einrichtungen des Toronto Western Hospital investiert haben, waren für einen effizienten Modellierungsworkflow von entscheidender Bedeutung.
 Durch die Erfassung guter, zuverlässiger Scandaten wurde sichergestellt, dass die verbleibenden 300 Stunden der Modellierung von MEP-Systemen in Autodesk Revit nahtlos verliefen.
Durch die Erfassung guter, zuverlässiger Scandaten wurde sichergestellt, dass die verbleibenden 300 Stunden der Modellierung von MEP-Systemen in Autodesk Revit nahtlos verliefen. -
David Kuoppamaki
Inhaber KUOP DesignsIch werde kein mehrstöckiges Gebäude ohne eine Matterport-Kamera bauen.
-
Farbod Mehr
Technologieberater Arup"Wir haben begonnen, Matterport zu nutzen, um unseren Ingenieuren und Designern eine effektivere Möglichkeit zu bieten, mit Kunden, Auftragnehmern und anderen in Kontakt zu treten", sagte Mehr.
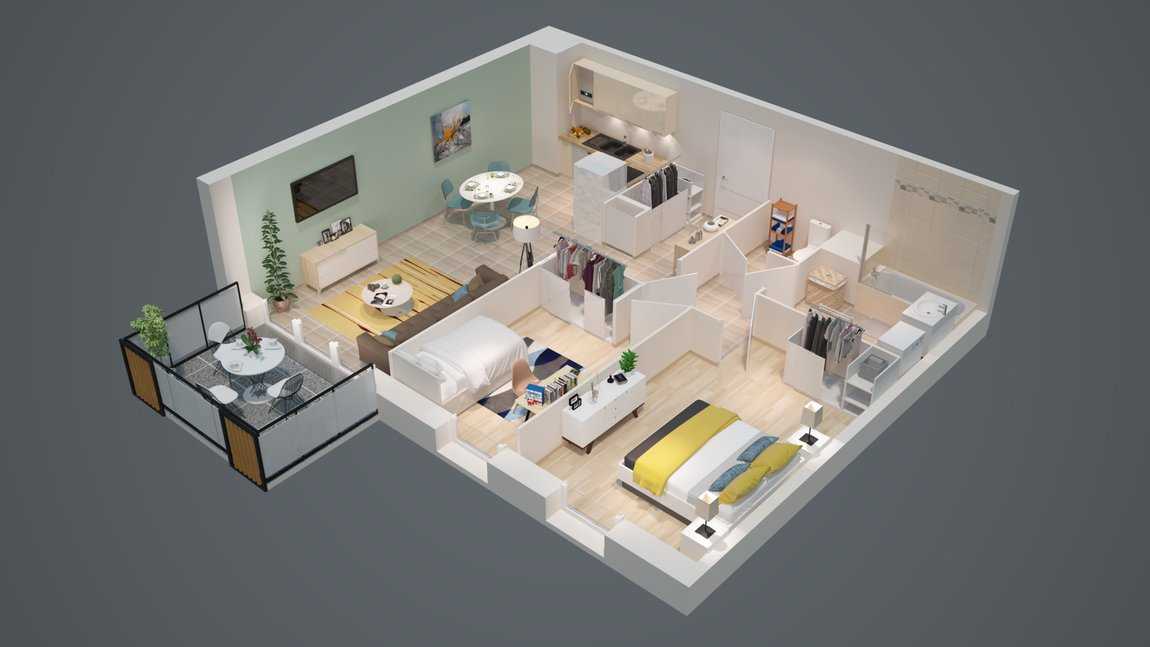 "Nach dem Scannen des Bereichs kommentieren und teilen wir Punch-Listen aus der Matterport Cloud, sodass 10 bis 15 Personen nicht mehr an Standortumfragen teilnehmen müssen."
"Nach dem Scannen des Bereichs kommentieren und teilen wir Punch-Listen aus der Matterport Cloud, sodass 10 bis 15 Personen nicht mehr an Standortumfragen teilnehmen müssen."
Der Matterport-Unterschied für Architektur, Ingenieur- und Bauwesen
Burns & McDonnell hilft dem Kunden, jahrelange Verzögerungen bei der Energieverteilung zu vermeiden
HH Angus spart Zeit und Geld mit Matterport BIM-Dateien
Corgan realisiert Bau-ROI mit Matterport 3D Digital Twin von LAX
3D scan of aircraft: body and interior
- 3D scan
What we offer:
- It is possible to visit a specialist in Moscow and the region, as well as in all cities of Russia, CIS countries and the European Union
- We work with any objects
- The price is calculated individually.
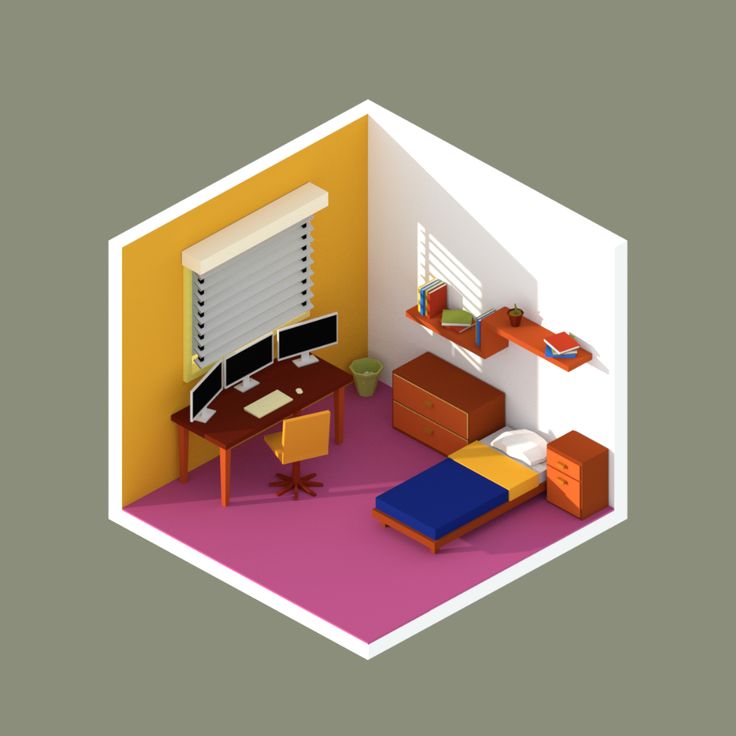 How the price is formed, you can find here
How the price is formed, you can find here - Aircraft scanning - up to 7 business days nine0003 Own 3D scanners
- You can write to us at [email protected], call +7(495)223-01-21 or leave an online application
What we do:
An aircraft is an object with limited interior space, every inch of which must be filled with functional compartments and panels of the right shape to hide electrical wiring and at the same time not create inconvenience for passengers. By performing a 3D scan of the interior of the aircraft, you will be able to most ergonomically position all technical elements and isolate them with internal skin elements. It is also possible to design more capacious baggage compartments and shelves on the 3D model of the aircraft. nine0025
The accuracy of the geometry of the aircraft body is very important for the aerodynamic properties of the aircraft. Each part is controlled at all stages of production and assembly. Thanks to the creation of a 3D model obtained from 3D scanning data, it is possible to control the quality of the created elements, identify possible geometry deviations, and quickly eliminate the detected shortcomings.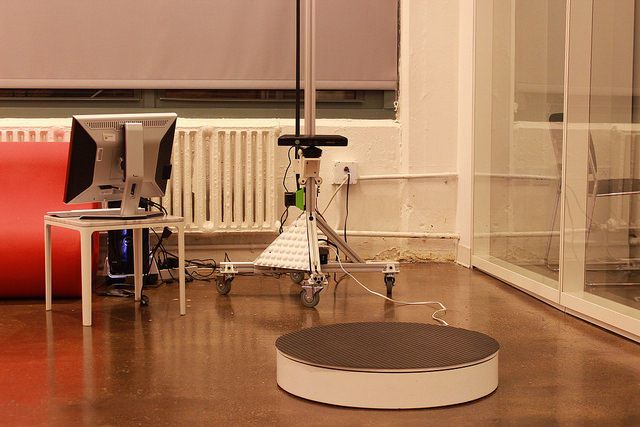 3D scanners allow you to get a three-dimensional model of an entire aircraft in just a few hours.
3D scanners allow you to get a three-dimensional model of an entire aircraft in just a few hours.
Airlines need a unique and recognizable corporate design printed on the aircraft body. Mostly designers apply logos in certain places, but sometimes they design the entire airliner. 3D scanning of the aircraft body allows you to get a 3D model on which you can apply any drawing, taking into account the characteristics of a particular aircraft, and then easily and quickly coordinate it with all interested employees. nine0025
Aircraft modifications are usually carried out by large design bureaus. Manufacturing companies keep technical documentation for decades, since the average life of an aircraft is 25 years. Over the past two decades, technology has come a long way and now allows you to create archives of technical drawings in 3D format. Aircraft 3D scanning and reverse engineering help aircraft manufacturing companies significantly speed up and simplify the update of electronic archives.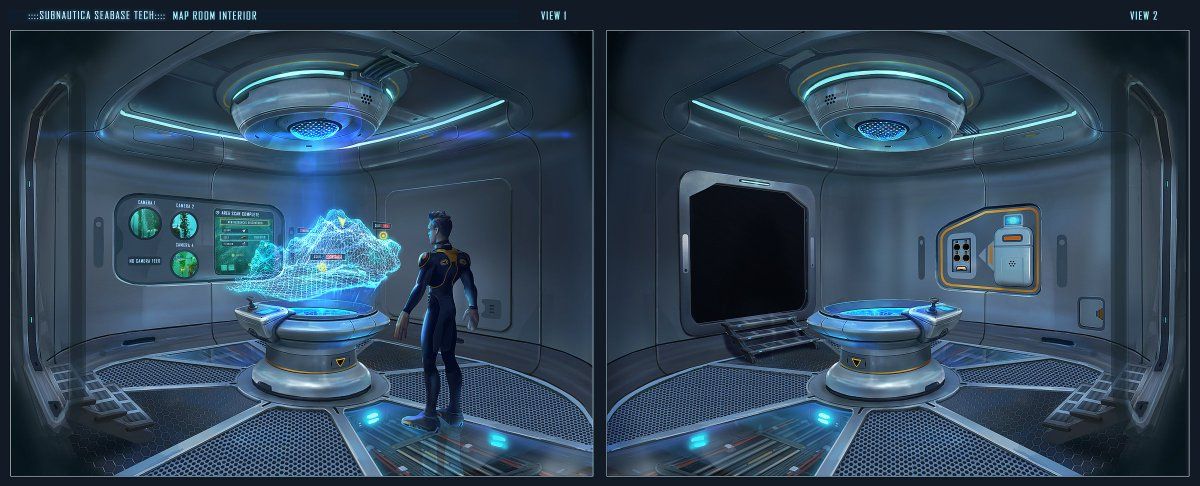 nine0025
nine0025
Why?
Aircraft 3D scanning is essential for all airlines and aircraft manufacturers, as well as design and paint companies. Creating a 3D model eliminates the possibility of manufacturing defective components, inaccuracies in the joining of elements and inconsistency of the design with the geometry of the aircraft. 3D scanning is indispensable for upgrading and replacing attachments. 3D scanners provide high speed and can scan objects of any size and complexity. nine0025
Aircraft 3D scan
- #3D scan
more
3D scan of cockpit and helm
- #3D scan
more details
Aircraft part geometry control
- #3D-scan
more
Creation of a 3D model of an unmanned vehicle
- #3D-scan nine0005
- Surphaser HSX 25
- Faro Focus S 150
more details
Stages of work
Obtaining initial data from the customer, drawing up technical specifications. assignments (TOR)
assignments (TOR)
Estimating the price and terms of work, agreeing on working conditions
Signing the contract and invoicing
Making an advance payment
Carrying out work on the agreed dates
Providing the customer with the finished result of work in the required format
Signing the act
Do you have questions about scanning? nine0025
Write to us, and our managers will answer all your questions and solve your specific problem!
Ask a question
Call me back
Hardware and software park
Surphaser HSX 25
The metrology-grade Surphaser HSX 25 3D scanner provides high accuracy when scanning large objects, including allowing you to measure interiors and exteriors in a short time. It is widely used in solving reverse engineering problems and controlling geometry deviations for large objects. nine0025
3D scanner type: handheld laser
Scanning accuracy: 200 microns per 10 meters
Maximum object dimensions: 1 m to 140 m
Faro Focus S 150
Faro Focus S 150 laser scanner allows you to quickly make high-precision 3D measurements of complex objects and buildings. 0107 to ±1mm
0107 to ±1mm
Maximum scan distance: 150 m
Widely used in construction and design
Output file format: .fls
Order
Related services
Quality control and part geometry. Metrological analysis, wear and deformation measurement
Thanks to 3D scanning, it is possible to quickly carry out metrological control of products and deformation control, analyze the relative position of the elements of an object, and also carry out quality control of parts. nine0025 Read more
Reverse engineering (reverse engineering)
Reverse engineering solution allows you to quickly create an accurate digital model of a product of any complexity. This model can be modified, printed and used for further production.
Read moreIndustrial design development
With the help of 3D scanning technology, you can get exact copies of products, the technology will help you reduce your costs for design and further production.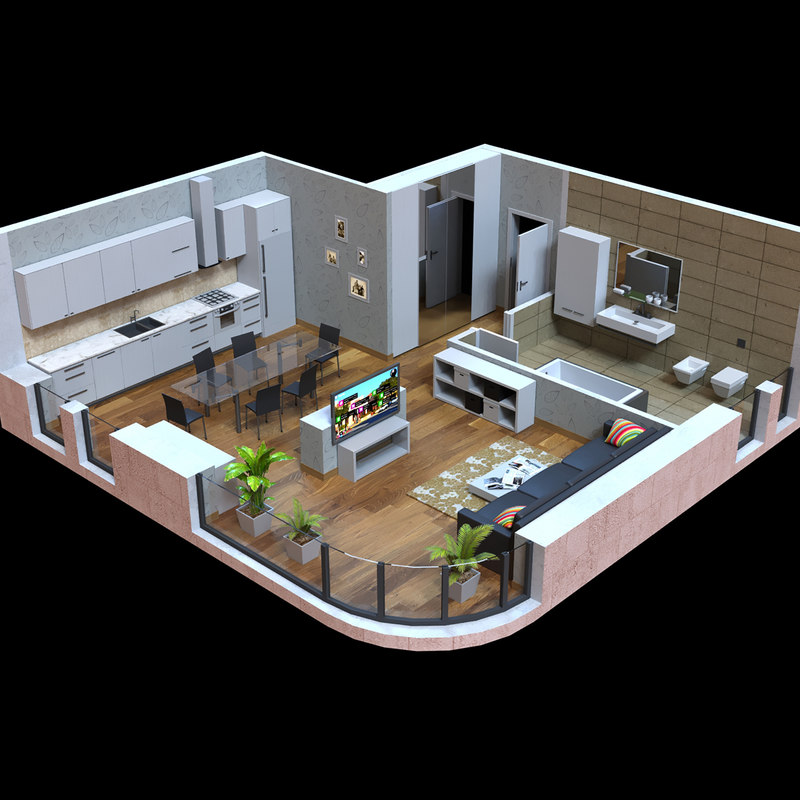 nine0025 More
nine0025 More
Scanform - professional handheld 3D scanners
Our clients
See all3
Well Technology Company nine0025
Manufacture of industrial ventilation equipment
Well Technology
FENDERIST — Vladivostok
Development and production of tuning parts
fenderist.com
nine0043 BoatService – Croatia Boatservice Group — A network of yacht service shops operating in Croatia, Slovenia and Montenegro since 2008.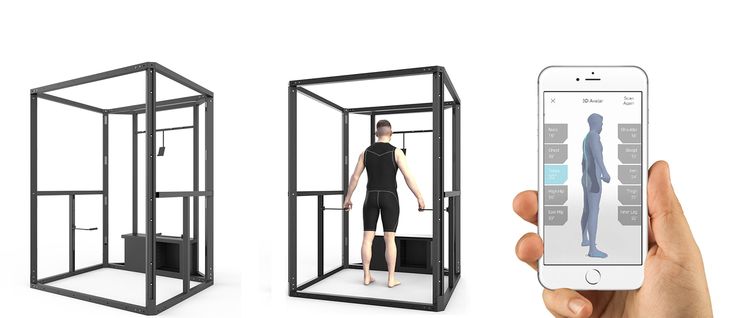 Perform almost…
Perform almost…
boatservice.eu
Bratuhin Customs - Izhevsk nine0025
Production of individual motorcycles and components: 3d scanning, reverse engineering, production and installation of side trailers…
bratukhincustom.com
Physics Racing - St. Petersburg
Quality construction, repair and maintenance of sports cars. Professional approach to work, preparation for exhibitions and competitions…
fizikaracing.vsite.biz
RMM manufacturing — Novosibirsk
Manufacture of downpipes and exhaust systems for Mercedes, BMW, Porsche, Audi, Aston Martin, McLaren, etc.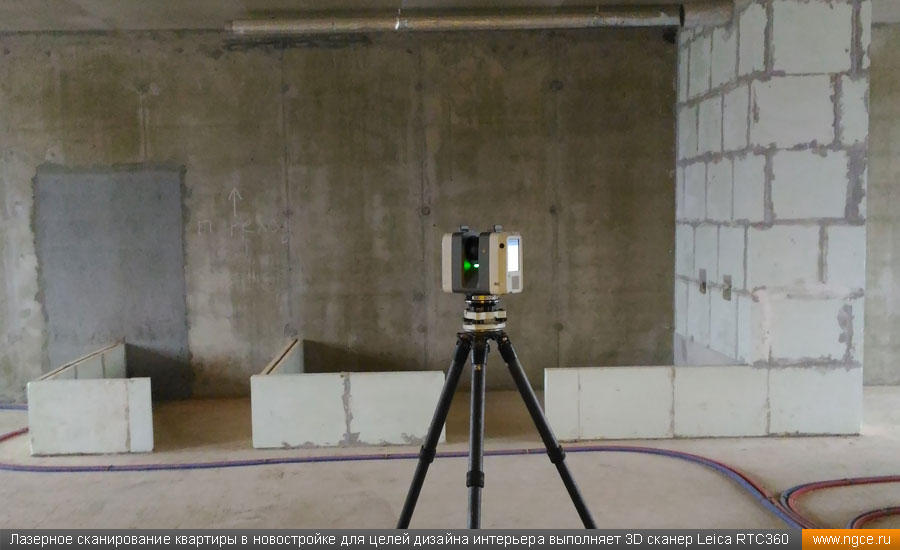
CAD Engineer nine0025
Affordable 3D scanning and CAD design services in Florida, US
facebook.com
KMZ - St. Petersburg
Kingisepp Engineering Plant - a domestic manufacturer of diesel, heat exchange and deck equipment
kmz1.ru
nine0043 DirTire - Vladivostok Manufacturing, engine swaps, design, CNC laser cutting, welding, custom work, 3d scanning, 3d printing.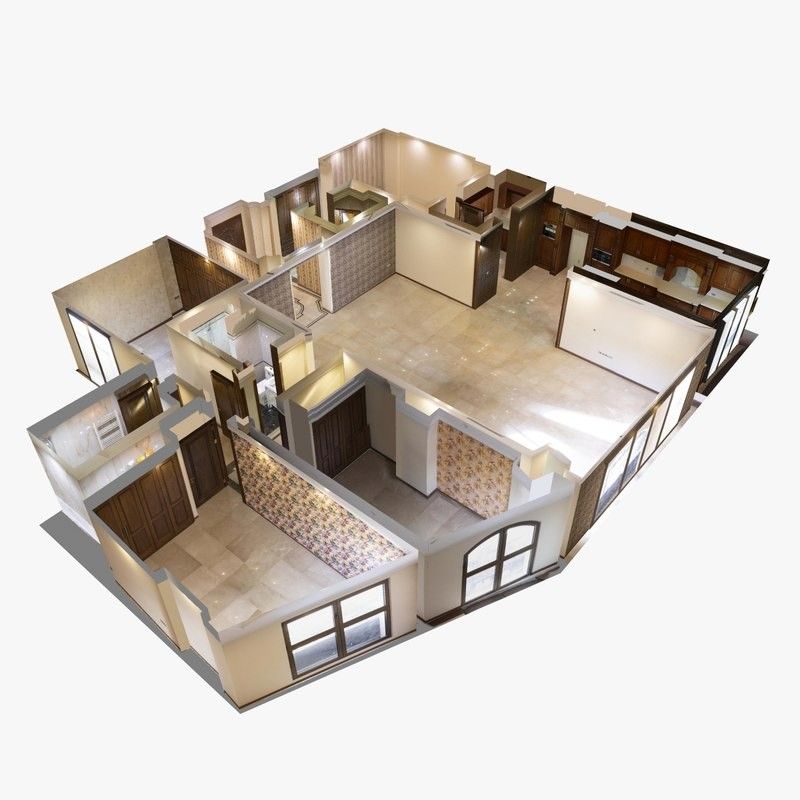
4
"Sport brake systems" - JBT nine0025
CTC (Sports Brakes) is an official dealer of high-tech brake systems JBT, providing significant…
View photo report
4
LLC "TAURUS" - Istra nine0025
LLC "Taurus" provides services for clearing land from unwanted trees and shrubs using mulchers.
View photo report
mulcher-taurus.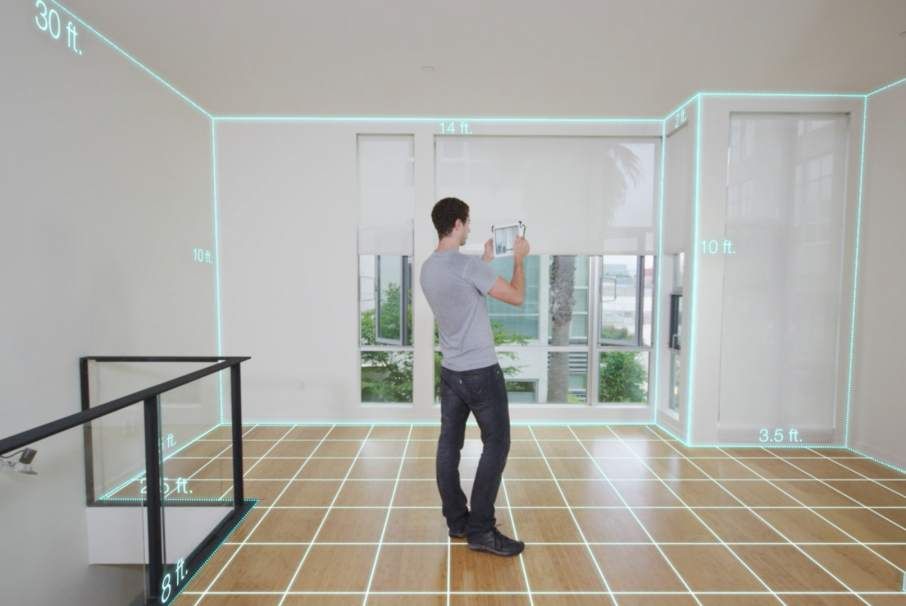 ru
ru
3
Steffi Group - Rostov-on-Don nine0025
The company specializes in laser cutting, marking, CNC metal processing, CNC tube and bar bending. 3D modeling, scanning…
See photo report
cnc-services.ru
14
SWAP POINT nine0025
The company specializes in engine swaps and car modifications. As the guys say about themselves: “We swap everything that moves, and what .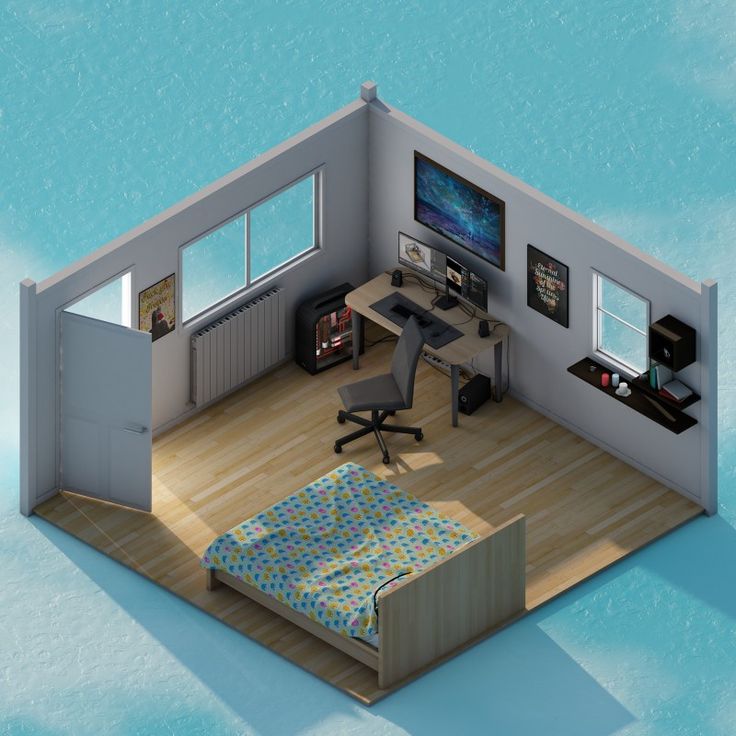 .
.
See photo report
youtube.com/Swap
5
SVS-Sochi nine0025
Russian company for the development and production of tuning components for cars of any class with its own unique design.
See photo report
5
Magic Print
3D printing, 3D scanning, design and modeling in Chechnya
See photo report
6
3D-Cartel — St.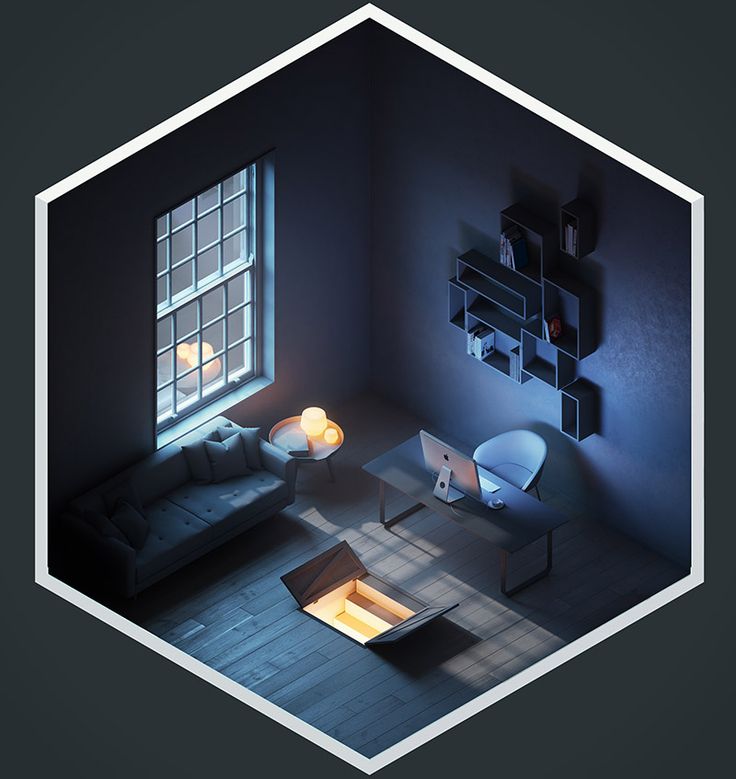 Petersburg
Petersburg
3D-Cartel offer a range of services for: 3D scanning, 3D printing, Modeling, Reverse engineering, wax casting and aluminum casting
See photo report
6
Box 3D - Moscow
Specialize in 3D printing: large-scale objects, engineering composites, 3D scanning, modeling, design
View photo report
box3d.ru
4
Auto Concept Studio – Car Audio and Tuning Studio – Yekaterinburg
Installing and adjusting sound, making podiums, etc.


