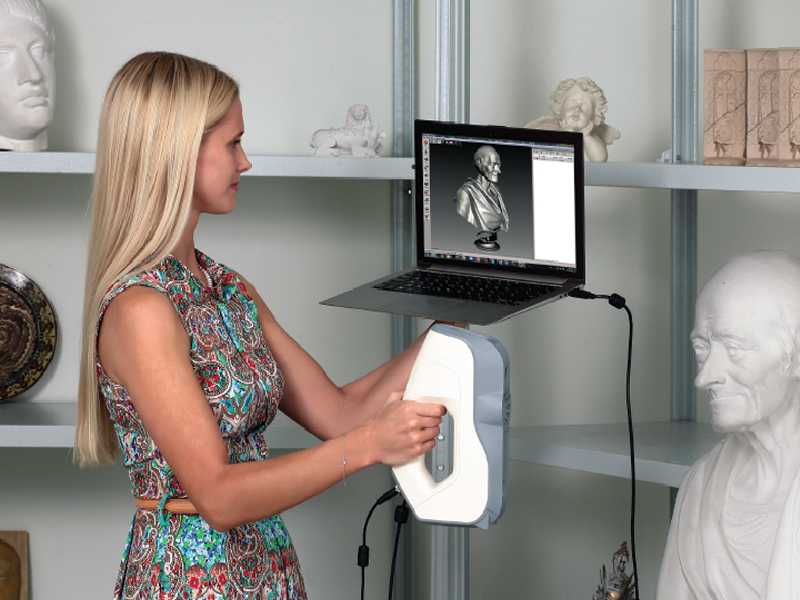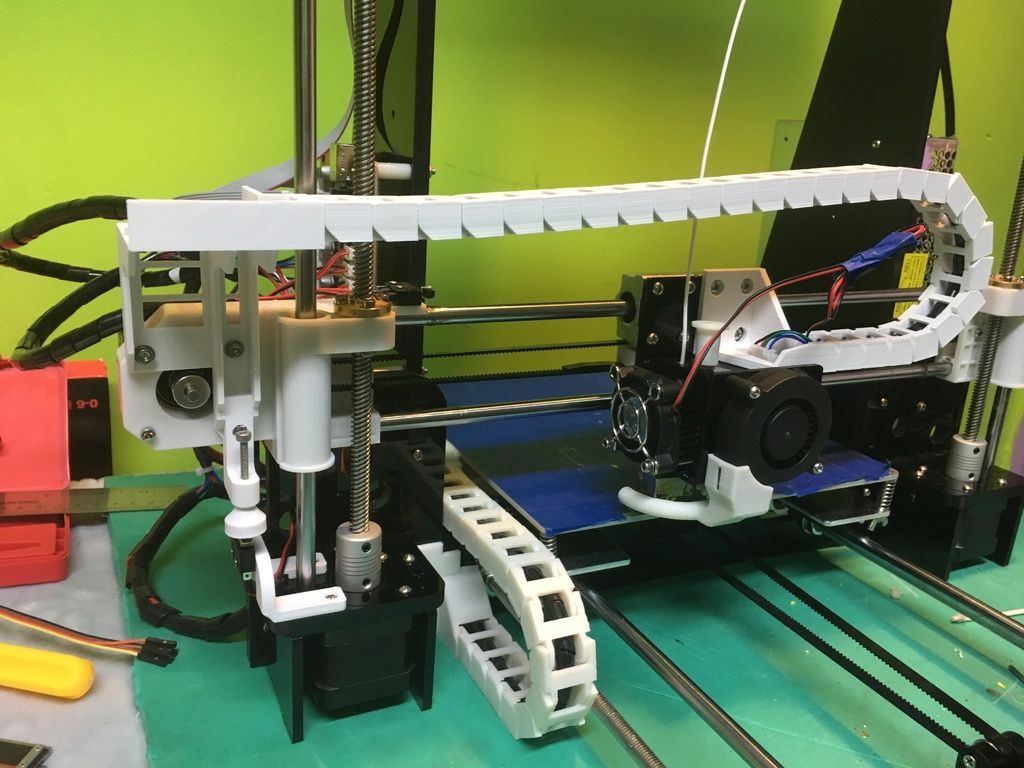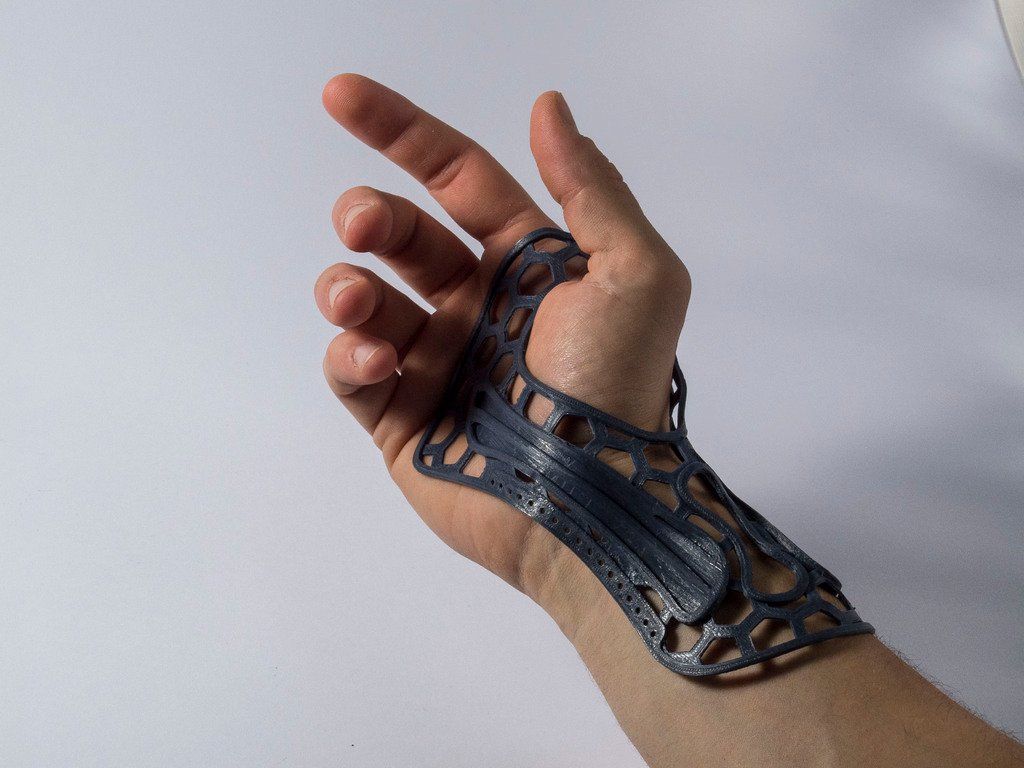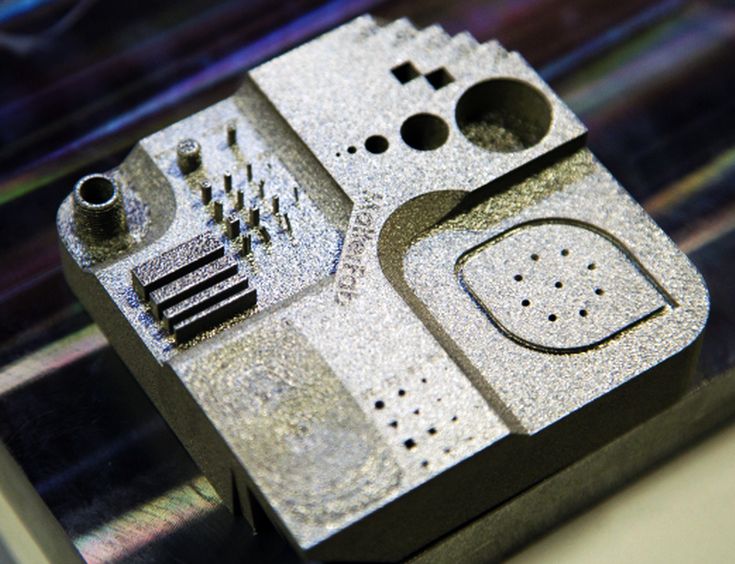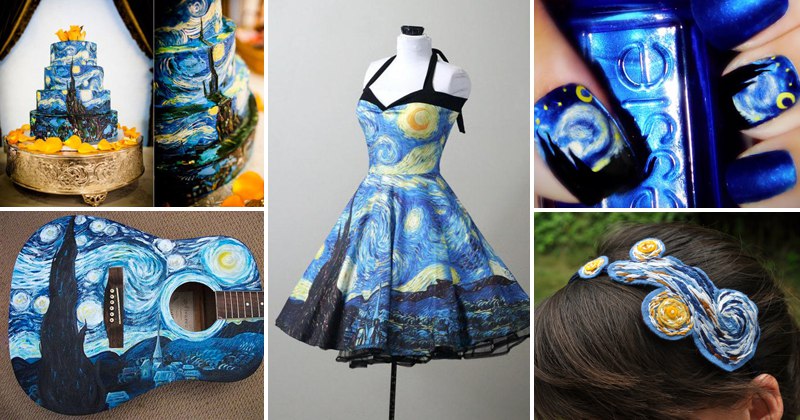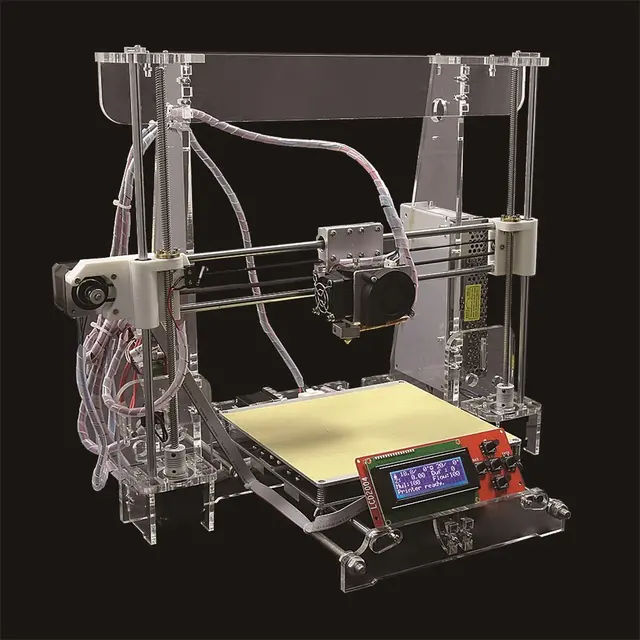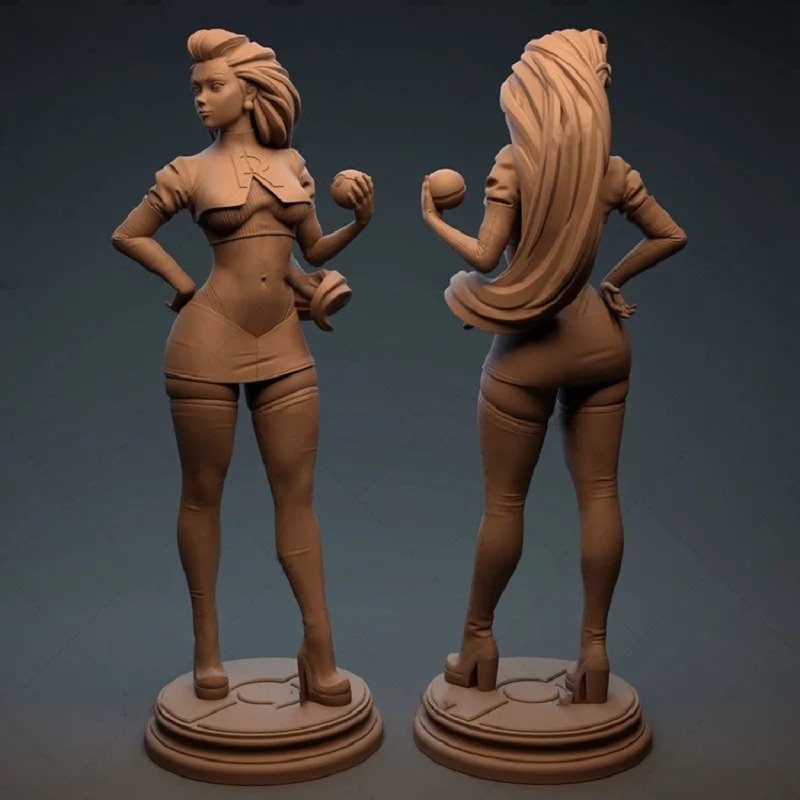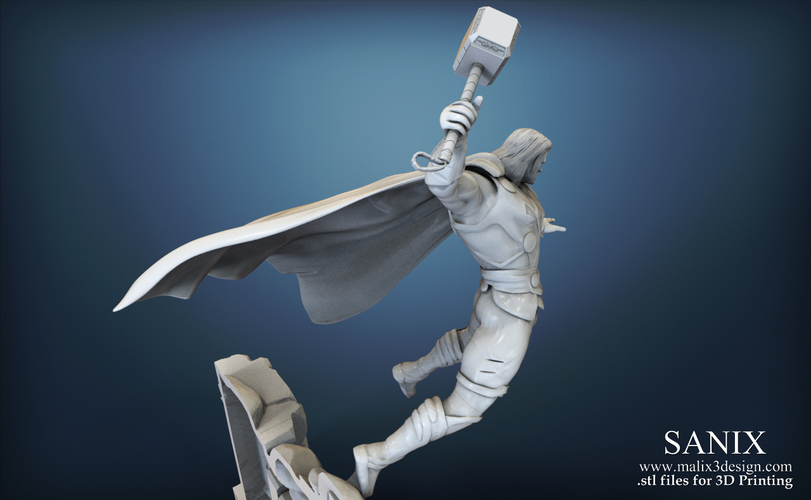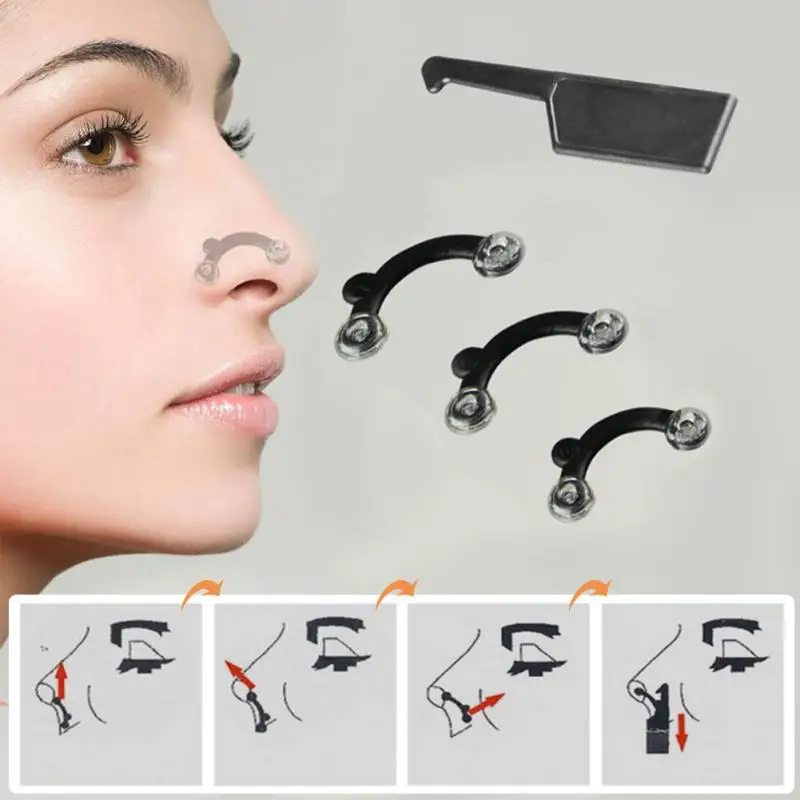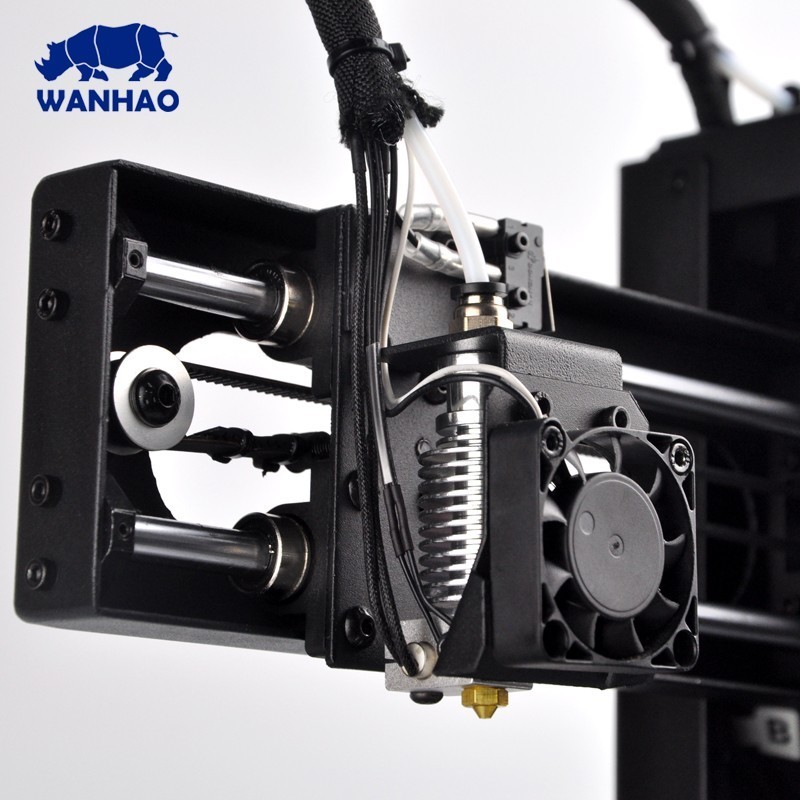3D wall scanner
See Through Walls Using 3D Laser Scanning Services
Did you ever wish you had x-ray vision? It would be handy in a lot of situations. First of all, if you worked for airport security you could get rid of that bulky conveyor belt scanner. It would have been awesome to have x-ray vision in school. That way you could know when the teacher would suddenly walk in the door. On the other hand, it would cause a lot of privacy problems when living in an apartment complex. It doesn’t really matter, though, because x-ray vision will never really become a reality. Or will it? In fact, there is one group of gurus that are making 3D vision a reality. No, it may not be superman x-ray vision that can see the size of you fruit of the looms, but it does give the 3D x-ray vision effect. The ones doing it are the guys using 3D laser scanning services.
Many Scans when 3D laser Scanning
3D laser scanning services is giving people x-ray vision of their buildings and facilities. It’s not x-ray vision in real-time, of course. It does, though, give the effect of it when viewed as a 3D computerized model. So how does it work? The first thing one has to know about 3D scanning is that no scan job done by 3D laser scanning services is just one scan. In fact, a 3D laser scanning job takes a lot of scans. The reason is because no one angle can capture every corner or nook and cranny. A room full of pipes has to be scanned at many angles to get all sides of the room. Technicians go into a room of a facility with a plan to capture many scans. After that, they take all that data and patch it all together. The end result is a 3D virtual reality computerized model that makes you feel like you have x-ray vision.
Reasons for 3D laser scanning services
There are many reason why someone would want to have a building 3D scanned by 3D laser scanning services. One of which is to remodel. Retrofitting can be a difficult task. It is especially hard if you don’t have the right tools.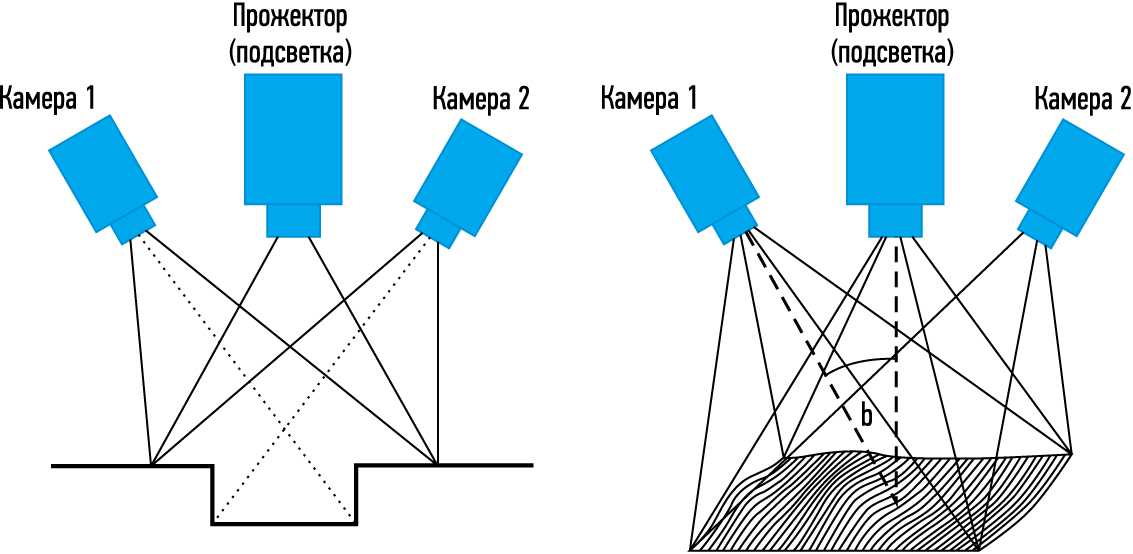 3D laser scanning services can come in with a 3D scanner and capture the whole facility and rebuild it as a virtual model. That virtual model gives whoever is doing the retrofit project all of the exact measurements of the facility. Why not just use blueprints? Blueprints can be assumed not to show the exact as-built measurements. Therefore, 3D scanning services is what is needed to get the job done. There are other reasons, of course, why one would use 3D laser scanning services to get a 3D x-ray vision model of a facility. The point here, though, is that whatever the reason, 3D laser scanning services can do it.
3D laser scanning services can come in with a 3D scanner and capture the whole facility and rebuild it as a virtual model. That virtual model gives whoever is doing the retrofit project all of the exact measurements of the facility. Why not just use blueprints? Blueprints can be assumed not to show the exact as-built measurements. Therefore, 3D scanning services is what is needed to get the job done. There are other reasons, of course, why one would use 3D laser scanning services to get a 3D x-ray vision model of a facility. The point here, though, is that whatever the reason, 3D laser scanning services can do it.
So the next time someone jokes with you about the fanciful idea of having x-ray vision, you can tell them that it is possible. They won’t believe you, of course, but it’s true, thanks to 3D laser scanning services.
Keep reading: more articles about 3D scanning
Uncategorized, 3D Laser Scanning, 3D Laser Scanning ApplicationInformation, IT & Technology, Real Estate and HousingHow to scan a room with a 3D scanner | Professional 3D scanning solutions
A long-range laser scanner is one way to get your scan. With Artec Ray, for example, the laser technology makes its way around the room, creating a point cloud. To capture the room in its entirety, you may need to place the scanner in several points. With Ray, this ensures that everything you’re scanning within 110 meters (and even if you’re trying to digitize the great hall of a medieval castle, this is likely the case) will be included in the scan. A preview takes as little as two minutes, while the actual scan is dependent on various factors, including how much detail is required.
With Artec Ray, for example, the laser technology makes its way around the room, creating a point cloud. To capture the room in its entirety, you may need to place the scanner in several points. With Ray, this ensures that everything you’re scanning within 110 meters (and even if you’re trying to digitize the great hall of a medieval castle, this is likely the case) will be included in the scan. A preview takes as little as two minutes, while the actual scan is dependent on various factors, including how much detail is required.
Another benefit of a fast laser scanner such as Ray is that it has submillimeter precision for accurate measurements, and high 3D resolution to capture not only a precise outline of the area you’re scanning, but the smaller details as well.
If what you need is to capture parts of a room in higher 3D resolution or in areas that are difficult to access, we recommend using more than one scanner. For example, using Artec Leo in combination with Artec Ray allows you to utilize the best of both: A Leo scan’s texture and resolution paired with your Ray scan as a backbone, providing context for the item you need to highlight.
For example, using Artec Leo in combination with Artec Ray allows you to utilize the best of both: A Leo scan’s texture and resolution paired with your Ray scan as a backbone, providing context for the item you need to highlight.
If you’re an interior designer demonstrating how furniture would look in the room, a full scan provides the setting, while targeted scanning of furniture added to the room allows the detail, color, and texture that sells the concept.
With a long-range scanner such as Ray, the scanner does much of the work for you, and can largely stay in place while the laser technology scans its way around the room. For a handheld scanner such as Artec Leo or Artec Eva, you manually take it with you throughout different parts of the space you’re in, or in targeted locations.
For any scanner, blank surfaces and unmarked walls can be difficult to scan. With Ray, the ability to cover large areas in one scan decreases the need for aligning several smaller scans together.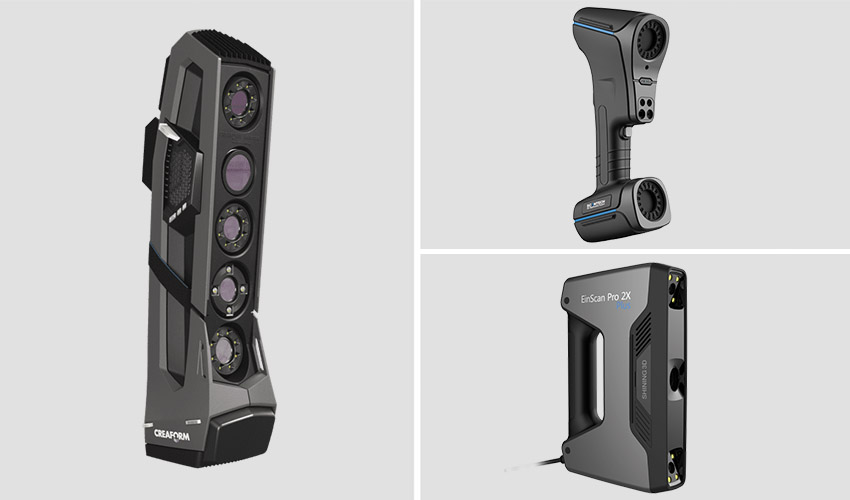
If you’re using Artec Ray for your room scan, we’ve got good news: Artec Studio can align Ray scans without targets. Just ensure that there’s sufficient overlap between your scans, with different items that can be used as reference points during post-scan processing. Geometrical features such as a table or a curtain could be your answer to successful alignment and registration.
If you do need to use targets and spheres, here’s what you should know.
Creating the right conditionsSure, it goes without saying that you’re going to need a room if you want to scan a room. But, there are some things to keep in mind before you get scanning. First, you need the right lighting. Sufficient lighting and uniform conditions are key to a good scan.
Another possible setback in your scanning project may come in the form of objects that are shiny, transparent, or reflective. As you already know, items like these don’t typically scan well. In this case, it’s best to spray them with a coating spray or with paint, or to remove them from the room altogether.
In this case, it’s best to spray them with a coating spray or with paint, or to remove them from the room altogether.
Take as many scans as necessary if you’re scanning from different angles.
The right angles/floor space
We’re willing to bet that your home isn’t made up of symmetrical rooms with only flat surfaces, no angles and no turns. In the case of split levels or steps, you’ll need to position your scanner in numerous locations. Same goes if you’re trying to scan around a corner, or beyond a cabinet.
In some cases, you’ll need to combine several scans. If you’re scanning a room from different angles, distances, or spaces, you’ll need to take as many scans as necessary to capture every bit of the room, and then piece them together during post-processing. If you’re using several scanners, their respective data may need to be combined – to fill a backbone scan of the room with furniture and other details captured separately, for example.
Artec Studio allows you to combine the scan data from the Artec 3D scanner range.
3D scanning of the walls of the room
order a call
- 3D modeling
Task
The specialists of our company were faced with the task of checking the parallelism and perpendicularity of the ceiling and floor relative to walls with window openings in 16 rooms.
Solution
Used for measurements 3D scanner and specialized software. nine0003
Dimensional drawing (Fig. 1)
Dimensional drawing (fig. 2)
Object to be scanned (photo 1)
Object to be scanned (photo 2)
3D scanning process (photo 1)
Object to be scanned (Photo 3)
3D scanning process (photo 2)
3D scanning process (photo 3)
Object to be scanned (photo 4)
Dimensional drawing (Fig.
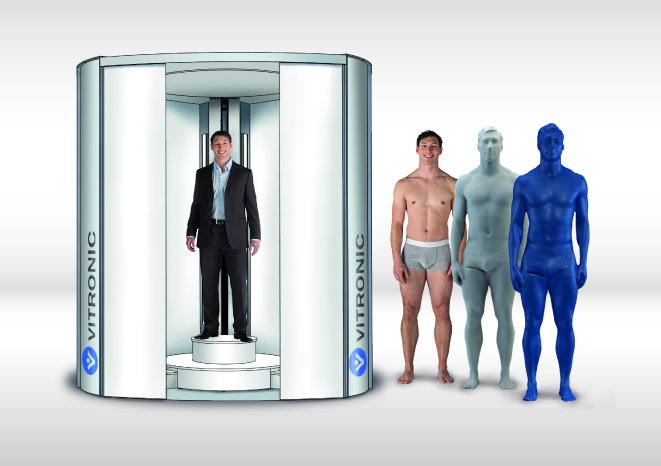 3)
3)
Object point cloud (view 1)
Object point cloud (view 2)
Object point cloud (view 3)
Object point cloud (view 4)
Object geometry control
-
-
1 stage
-
3D Scan
3D scanner:
Surphaser 25HSX
nine0002 Scanner type:laser rangefinder
3D scan result:
3D room model in the form of a point cloud.
Dimensions of the 3D scan object:
average size of 1 room is 20 m2
Scan data accuracy:
200 microns at 10 meters distance
Scan time:
1 business day
File format:
.
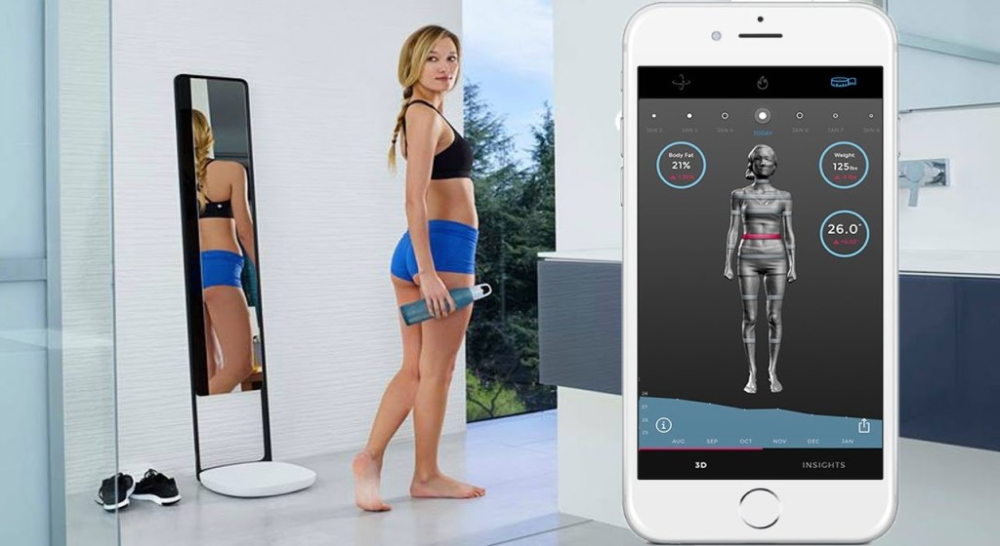 RCP
RCP
-
-
-
Stage 2
-
3D modeling
Software used:
Geomagic ControlX
Used data:
room scan results
Deviation analysis time:
1 business day
Result of work:
report of wall deviations according to the specification in the form of measuring angles along the created planes.
File format:
.PDF
-
Fill out a simple form and we will call you for a consultation on your project
Your message has been sent. Our managers will contact you soon.
Request a call back
Fill out the form and we will call you back as soon as possible
Submit a request
Fill out a simple form and we will contact you for advice on your application
E-mail *
Telephone
Comment
Attach file
Size must not exceed 5 Mb
* - required fields
Adjust time
Fill out the form, we will call and agree on a convenient time and date
Leave a review
Anrewer
Popular science Physics
The task itself to see through walls has been solved by the military and rescuers quite well for at least 5 years. Military stenovisors can even see the enemy's breath through a wall that is not too thick. That is, the news about observing people through walls or recognizing material objects will hardly surprise anyone from specialists. The best and most technology exists, of course, for the needs of law enforcement on the battlefield. nine0003
The tasks of rescuers and archaeologists are somewhat different than the control of a potential enemy - often either obstacles are thicker, or a flat picture is not enough, and the radar is not particularly dragged along the rubble and buildings of antiquity. Standing in one place, you can only make a 3D picture with the most expensive radars. For a simple solution to the problems of volumetric scanning of the insides of enclosed spaces, a new solution from American scientists Yasamin Mostofi and Chitra Karanam is suitable.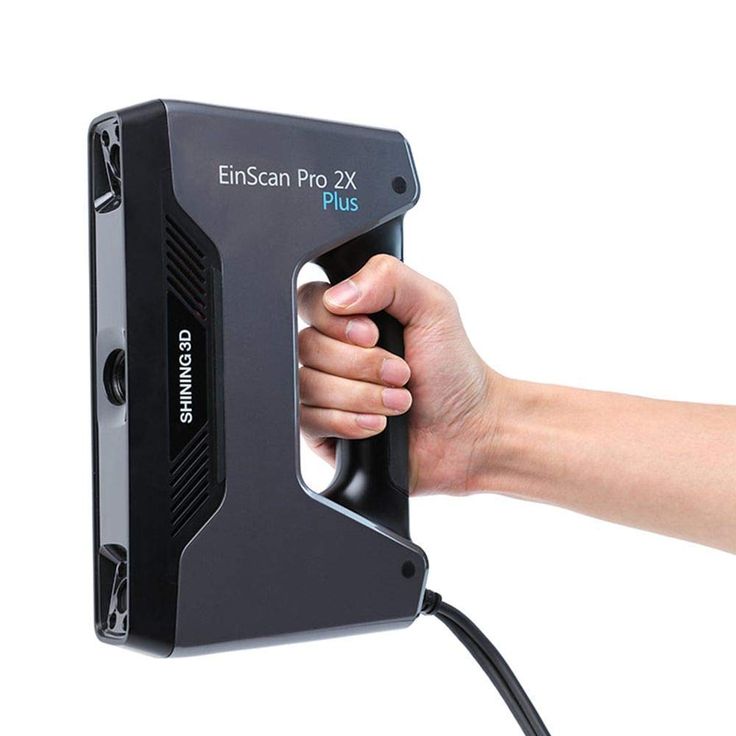
They placed wi-fi transmitters on drones-copters flying around the object from opposite sides and wrote a program for processing the received signal power distortions that “shine through” the object. The object was a square of bricks, inside of which were placed two wooden cubes of different sizes, one on top of the other. A conventional Wi-Fi router with additional antennas was installed on the emitting drone, and the receiving drone was equipped with a Raspberry Pi microcomputer and similar antennas. The program on the tablet tracked the position of the drones and controlled their trajectories. You can see the results in the picture. nine0003
During the flight, one drone continuously transmits a WiFi signal, the received power of which is measured by the other drone to create a 3D image.
The current development builds on previous work by the Mostofi lab, which was the first to scan objects using common RF signals such as WiFi. The lab published the first experimental imaging demonstration using it back in 2010.