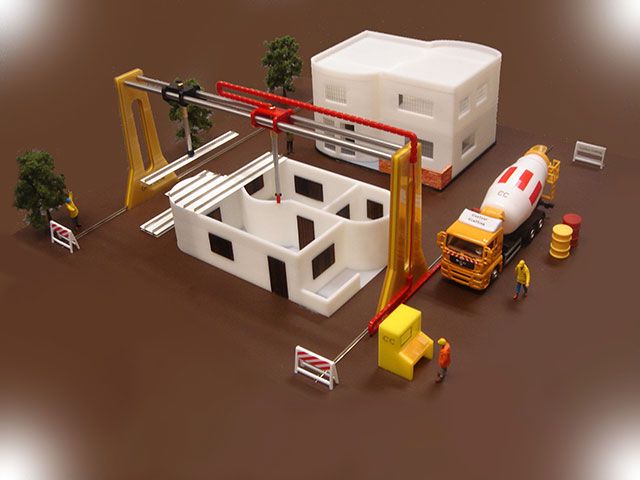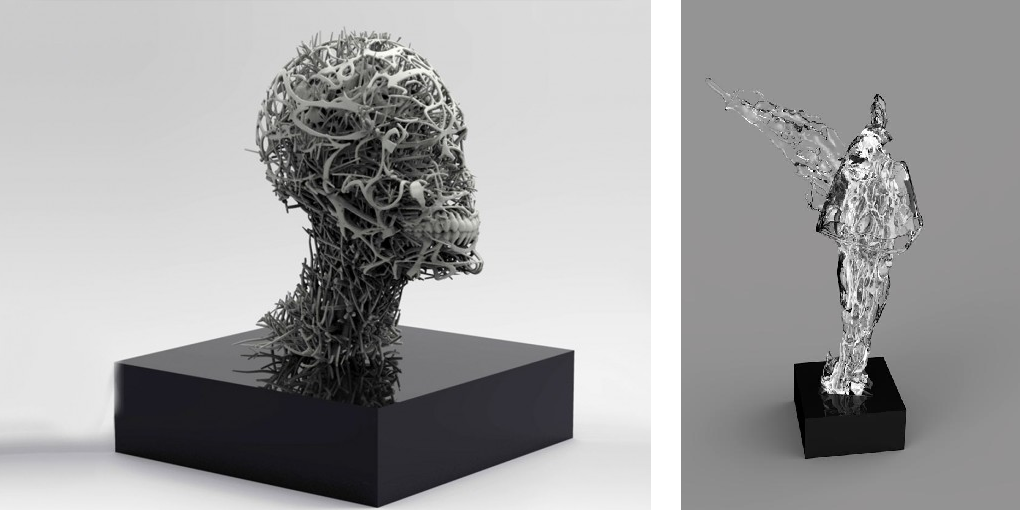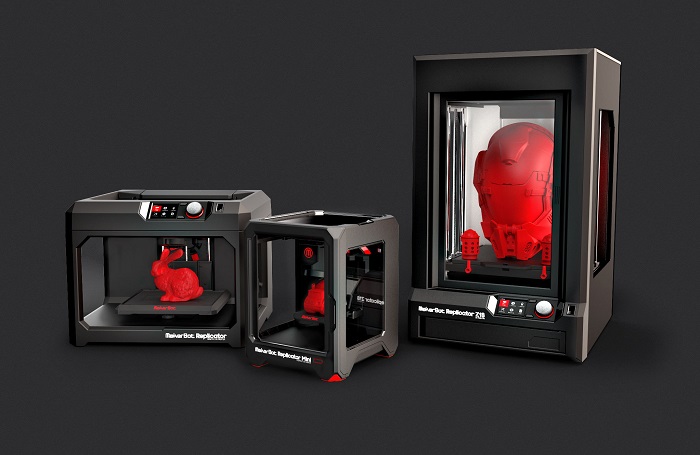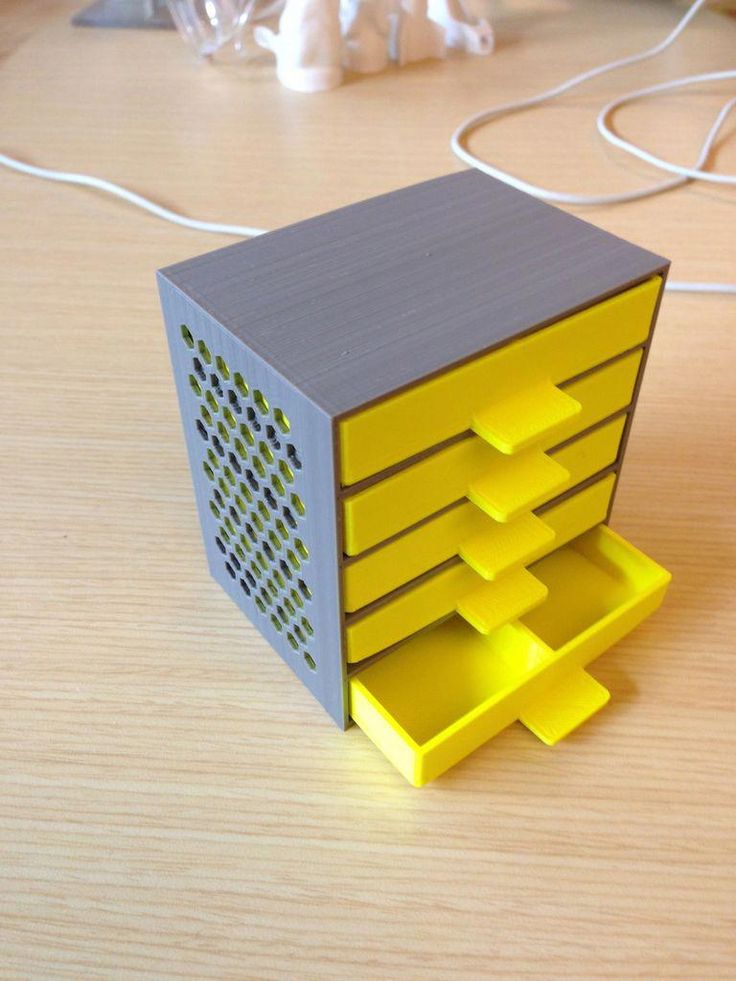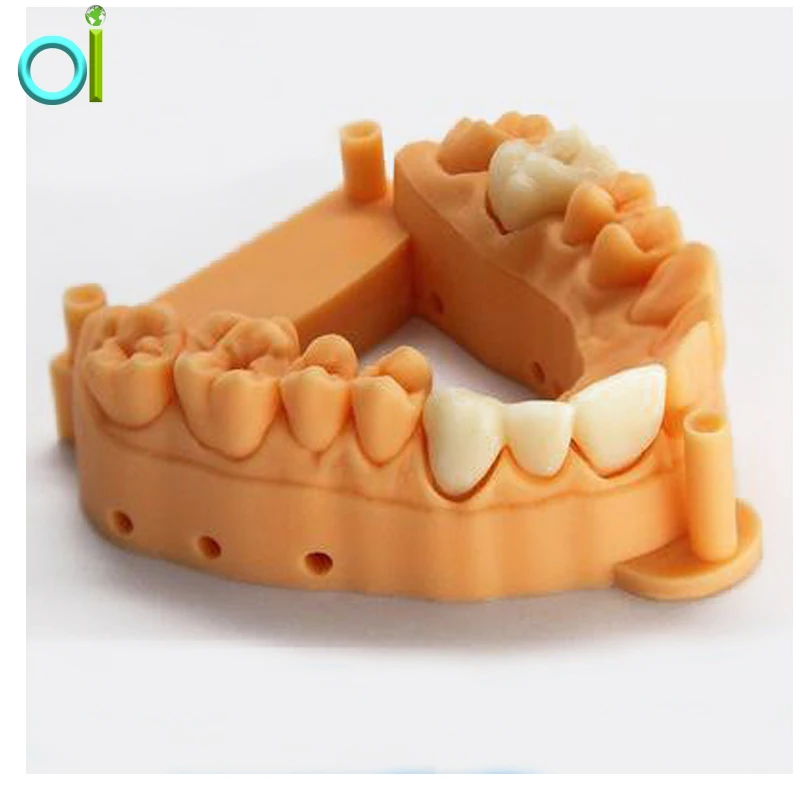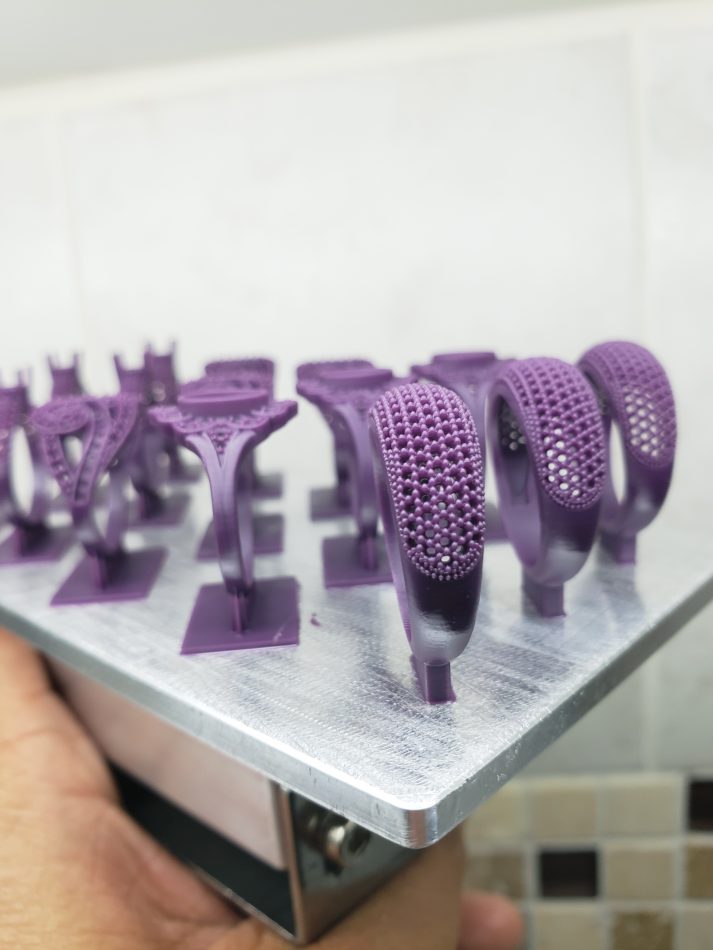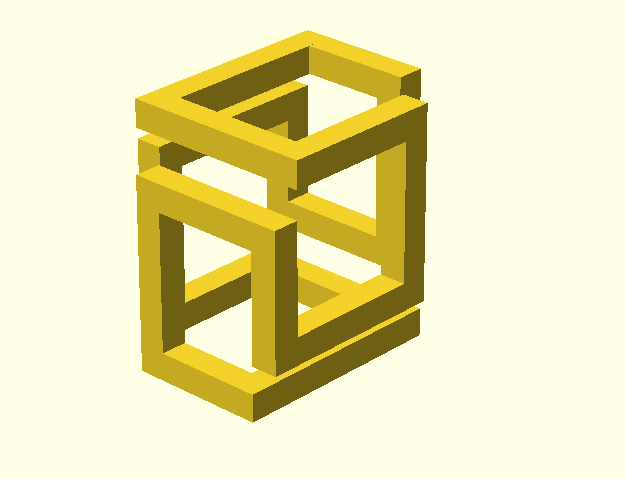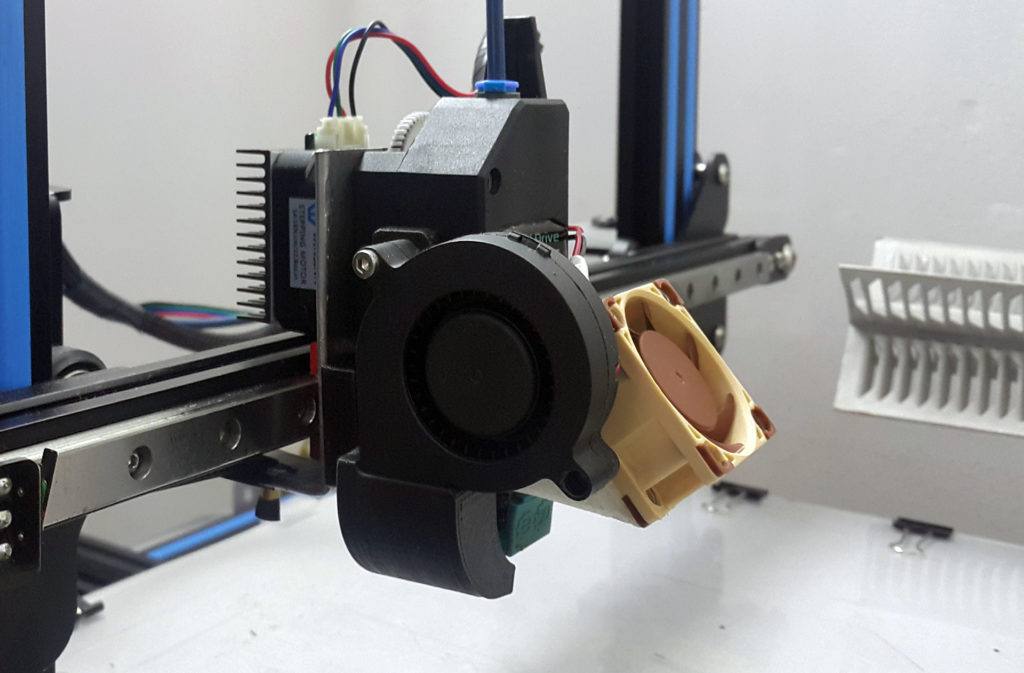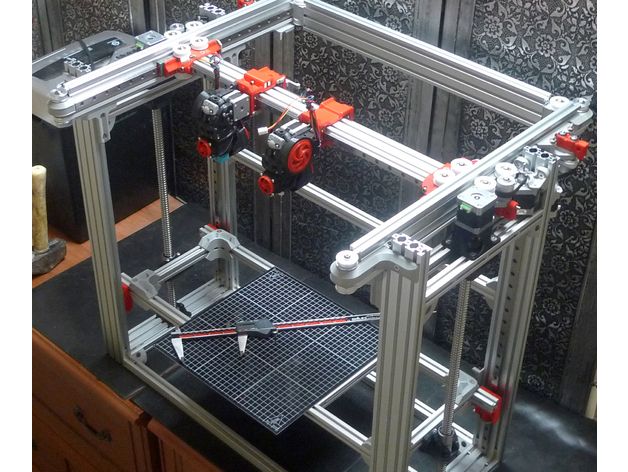3D printer house design
What It’s Really Like to Live in a 3D-Printed Home
This year’s South by Southwest (SXSW) festival saw its usual lineup of bands and films, but another more pressing topic was on the table. "It’s existentially urgent that we find new ways to shelter ourselves," says Jason Ballard, cofounder and CEO of Icon, an Austin-based construction start-up. "The homes and buildings of our future have to be profoundly different than they are today." For Icon and other disruptors in the construction industry, the solution isn’t about optimizing human labor or materials, but rather, building with robots.
Icon’s large-scale 3D printers build up architectural forms through an additive process using a proprietary material called Lavacrete, a high-strength concrete that is mixed on-site based on climate conditions and construction needs.
Ballard and his company are imagining a future where all our housing needs are 3D printed using advanced tech. "It’s time for the built environment to join the digital automated robotic revolution that has brought so much good to other industries," Ballard says.
Four years ago, Icon unveiled the world’s first permitted 3D-printed home at SXSW. That house was designed as a prototype affordable housing unit, and it was later translated into several tiny home villages that the company has helped to build. This year, Icon presented their latest achievement, House Zero.
Icon unveiled their latest 3D-printed home, House Zero, at SXSW earlier this year. Designed by Lake Flato Architects, House Zero explores new design opportunities for 3D printing in residential construction.
Designed by Lake Flato Architects in the likeness of a ranch-style residence, the model home is arguably the most advanced formal expression of 3D-printed residential design to date. Its undulating, textural printed concrete walls are interspersed with windows that stretch from floor to ceiling, where a flat traditional timber roof caps it off. "It’s important to do deliberately provocative houses like House Zero," says Ballard. "It’s about shifting people’s imaginative window about what modern housing can be.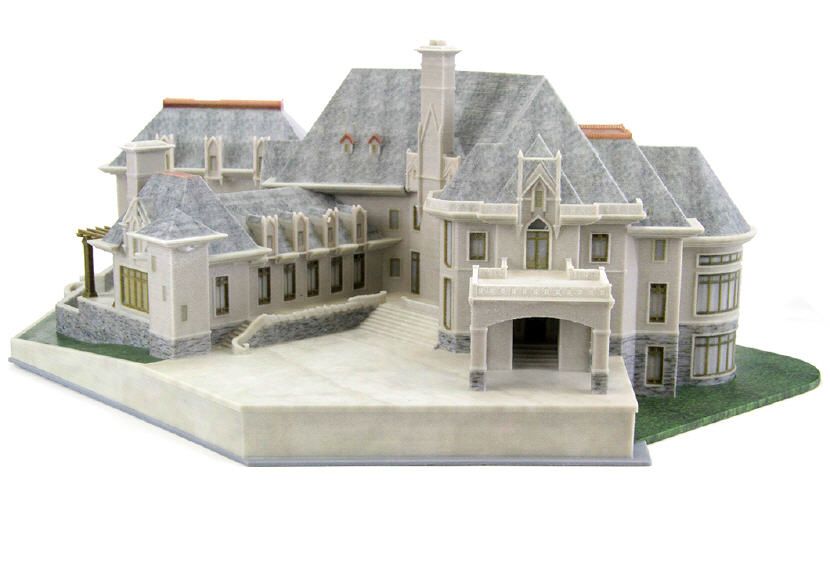 "
"
Inside, House Zero looks and feels like a traditional home, but with undulating 3D-printed exterior walls that offer an element of texture and movement to interior spaces.
"To us, it’s important to do deliberately provocative houses like House Zero," says Jason Ballard, cofounder and CEO of Icon. Ballard hopes House Zero will help shift the general mindset about what a 3D-printed home can look and feel like.
While it’s good to invite people to dream, what about 3D-printing’s promise to actually create and provide shelter? Is this something people want or need? And what kind of shelter is it, exactly?
For a select group of global citizens who’ve found themselves living in a 3D-printed homes, while the reality may not be quite as glamorous as House Zero, it’s nevertheless been surprisingly comfortable.
Shawn and Marcus Shivers stand among the beginnings of their new home in Tempe, Arizona, which was built using an on-site gantry 3D printer and is targeting LEED Platinum certification.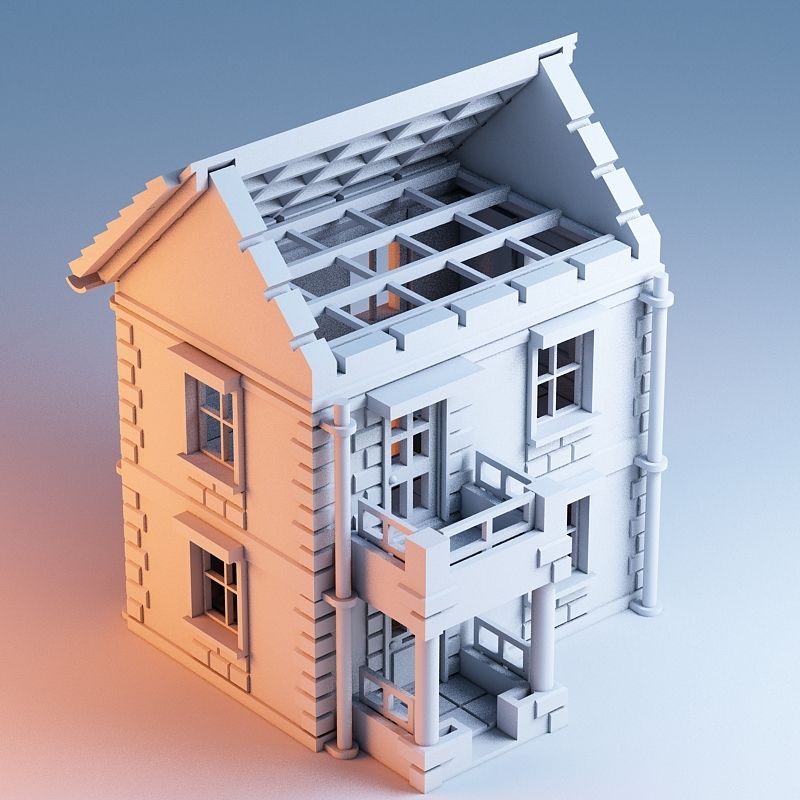
Seventy-five percent of the Shivers’ home was 3D printed, including all of the interior and exterior walls, with the remainder—including the roof—built using traditional construction methods.
"I was worried," admits Phoenix, Arizona, resident Marcus Shivers about his initial reaction to hearing he could be moving into a 3D-printed home. "It looked like a nice house in the mock-ups, but my main concern was that the technology was new—I wondered who would actually know how to work on the house if something went wrong."
Marcus and his wife, Shawn, were motivated by the chance to stay in the Tempe neighborhood where they’d lived for decades (but were swiftly getting priced out of), so they took the leap and signed on to take ownership of the home, which was recently completed by Habitat for Humanity Central Arizona.
Habitat for Humanity Central Arizona used a Build on Demand Printer (BOD2) shipped from Germany-based PERI Group, which is designed in such a way that builders can work in the print area during the printing process, optimizing efficiency.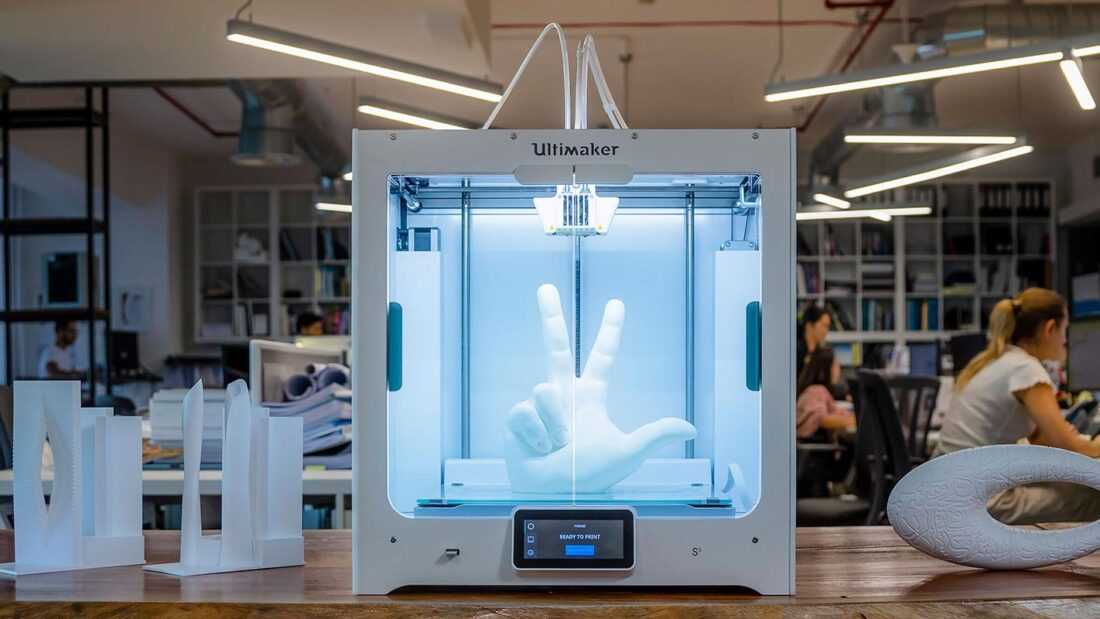
The BOD2 printer uses a composite concrete material called Laticrete in its additive construction process. Successive layers are built up to form interior and exterior walls.
Targeting LEED Platinum, the Shivers’ new residence is Habitat for Humanity’s first 3D-printed house in the nation—and the nonprofit hopes to scale the design to produce other homes in Tempe and beyond. All of the three-bedroom home’s walls were formed by on-site gantry printers using Laticrete, a composite concrete material, while the ceiling and roof were built via traditional construction methods.
Now that they’re moved in, the Shivers’ initial hesitations have given way to elation. "It’s so energy efficient and tight, and the walls are so thick," says Marcus. "We rarely have to turn on the air-conditioning, and when we do, we turn it off five minutes later." Shawn agrees: "It feels like a fortress, but it’s not too closed-in. You can’t hear through the walls at all, and I like the safety and strength of the structure," she says.
The cave-like quality of 3D-printed homes has made some potential homeowners wary, particularly when designers embrace the organic, undulating forms that 3D printing naturally yields (à la House Zero). In Holland, architects from Houben / Van Mierlo designed the world’s first legally habitable property with 3D-printed load-bearing walls, which takes the shape of a giant boulder with rounded walls and roof forms. Completed in 2021 by Project Milestone, the two-bedroom bungalow is currently home to Elize Lutz and Harrie Dekkers, who were intrigued from the outset by its unique form.
Elize Lutz and Harrie Dekkers are currently living in this Flintstones-style home in Eindhoven. Completed by Project Milestone, it was the first legally habitable house in Europe with 3D-printed load-bearing walls.
The home has 94 square meters (1,011 square feet) of living space, with an open-plan living, dining, and kitchen area and two bedrooms.
"For 40 years, we had a shop selling contemporary jewelry, so we liked looking at design, and the form of this building interested us," says Elize.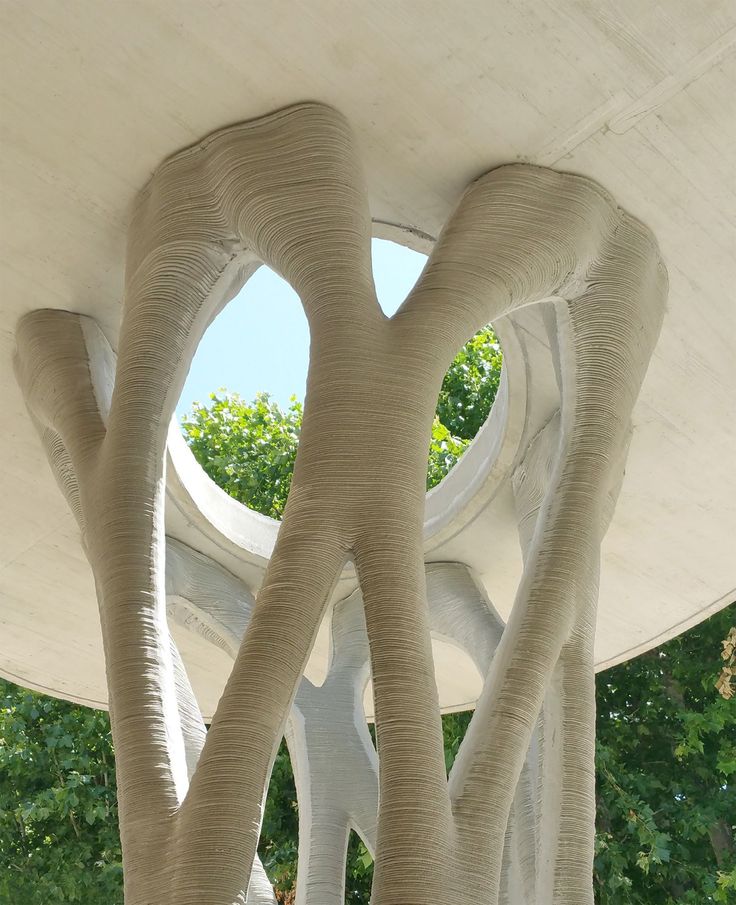 "It’s like a bunker, but cozy inside." Harrie agrees, but notes that he never feels closed in. "It feels very safe inside, like a cocoon—but when the doors are open, you can see all the way through the house, and it’s a very open feeling," he says. Now, Project Milestone is at work on the second and third of their five planned homes in Eindhoven, which are slated to finish construction by end of year.
"It’s like a bunker, but cozy inside." Harrie agrees, but notes that he never feels closed in. "It feels very safe inside, like a cocoon—but when the doors are open, you can see all the way through the house, and it’s a very open feeling," he says. Now, Project Milestone is at work on the second and third of their five planned homes in Eindhoven, which are slated to finish construction by end of year.
EYRC Architects is partnering with Oakland-based construction company Mighty Buildings on a new 3D-printed community in Desert Hot Springs, California. Construction on the first unit began earlier this year, and the initiative uses a kit-of-parts approach to 3D print wall panels which are then assembled on-site.
Los Angeles–based architect Mathew Chaney’s firm EYRC Architects is working with construction company Mighty Buildings to design and construct a new 3D-printed community in Desert Hot Springs. He notes that this type of volumetric fabrication is ideal for tapping the full potential of 3D printing. "Organic shapes have more inherent form stability, making them better for 3D printing," he explains. "However, 3D printing is typically a hybrid of organic shapes and conventional residential architectural forms because, for example, you can’t print a concrete roof very easily."
"Organic shapes have more inherent form stability, making them better for 3D printing," he explains. "However, 3D printing is typically a hybrid of organic shapes and conventional residential architectural forms because, for example, you can’t print a concrete roof very easily."
Unlike other 3D printing outfits, Mighty Buildings uses a resonated stone composite called Light Stone Material in their printers, which hardens when exposed to UV light and is highly durable and thermally stable.
As companies like Icon continue pushing the envelope on technology to unite 3D-printed forms with typical architectural elements, residents of 3D-printed homes find them remarkably comfortable. Tim Shea, who moved into an Icon house in 2020 in the Community First! Village, a 51-acre development aiming to provide homes for unhoused people in Austin, has been pleased by how livable and cozy he’s found his 400-square-foot home. "There are no sharp corners in the house, and the roundness is embracing," he says.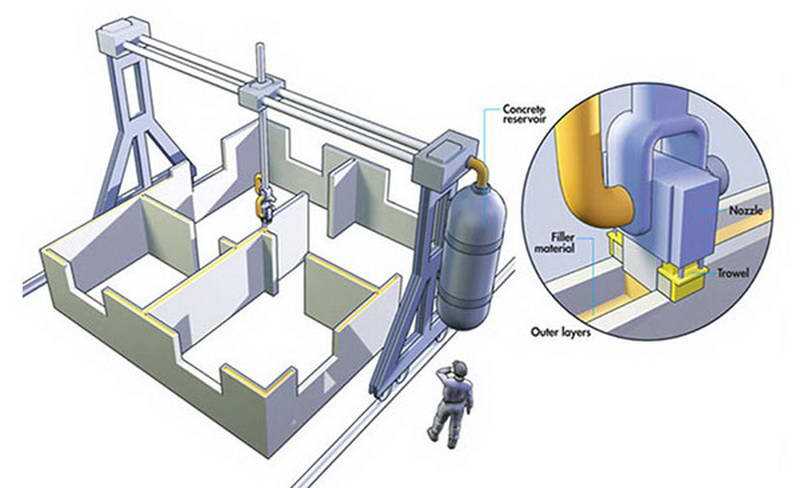 "It feels warm, secure, and comforting inside—it’s like I’m being hugged by my house."
"It feels warm, secure, and comforting inside—it’s like I’m being hugged by my house."
These 400-square-foot dwellings were designed by Logan Architecture for a 51-acre development called the Community First! Village that aims to provide homes for unhoused people in Austin. Icon 3D printed the houses on-site using its Vulcan II printers.
Inside Tim Shea’s 3D-printed home, cozy furnishings and textiles complement the layered 3D-printed walls. "When I was asked if I’d be willing to explore the possibility of moving into a 3D-printed home, I went through the roof and jumped at the opportunity," says Shea. "It’s been nearly two years in my beautiful home, and I just love it. It’s a space that I enjoy and feel comfort in."
While it remains to be seen whether 3D printing will be able to deliver on its promise to provide adequate housing for the world, for the few currently living in 3D-printed homes, the experience has been eye-opening. "This home is a new way of thinking about how to build and what a house can be," says Elize Lutz, who, along with her partner Harrie, have just extended the lease on their Eindhoven home because they’re so content.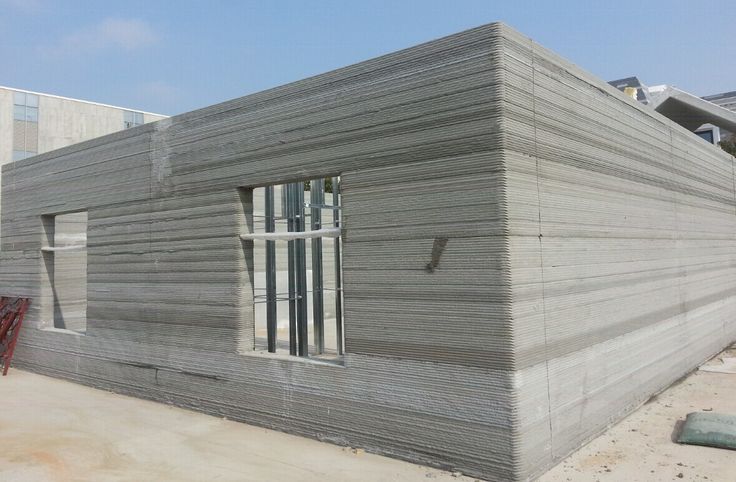
For Icon’s Jason Ballard, the tech has always been a means to an end—one that strives for the most comfortable, resilient, and dignified homes possible. "Right now, we believe 3D-printed houses are the best houses," says Ballard. "But I promise if we thought of a better solution tomorrow, we’d start doing that."
Related Reading:
At SXSW, a 3D-Printed House Tests a New Vision for Home Building
ICON Just Unveiled Plans for a Massive Neighborhood of 3D-Printed Homes
A Dutch Couple Are the First Tenants of This Boulder-Shaped 3D-Printed Home
Have a Look at the World’s First 3D-Printed Home Made Entirely of Clay
Published
Last Updated
Topics
Home TechDesign News
A two-story house raises the bar for 3D-printed homes : NPR
A two-story house raises the bar for 3D-printed homes A team of designers and engineers are constructing a first-of-its-kind 3D-printed home. They think of it as a pilot project in pursuit of building cheaper, well-designed multifamily homes.
They think of it as a pilot project in pursuit of building cheaper, well-designed multifamily homes.
Technology
Houston is getting what's believed to be the country's first 3D-printed two-story home. Anthony Vu/Hannah hide caption
toggle caption
Anthony Vu/Hannah
Houston is getting what's believed to be the country's first 3D-printed two-story home.
Anthony Vu/Hannah
3D printing is taking home construction to new heights. In Houston, a giant printer is building what designers say is the first 3D-printed two-story house in the U. S.
S.
The machine has been pouring a concrete mix from a nozzle, one layer at a time, in hot weather and cold, alongside a sparse on-site workforce, to create a 4,000-square-foot home.
While construction 3D printing has been around for over a decade, the technology has only started to break ground in the U.S. homebuilding market over the last couple of years, said Leslie Lok, the architectural designer for the project. Several 3D-printed homes have already been built or are currently in the works across a handful of states.
Lok, who co-founded the design firm Hannah, says her team aims to eventually scale up their designs to be able to efficiently 3D print multifamily homes.
"This Houston project is a step towards that, being a pretty large single-family house," she said.
A mock-up of the two-story home, created by the design office Hannah. Hannah hide caption
toggle caption
Hannah
A mock-up of the two-story home, created by the design office Hannah.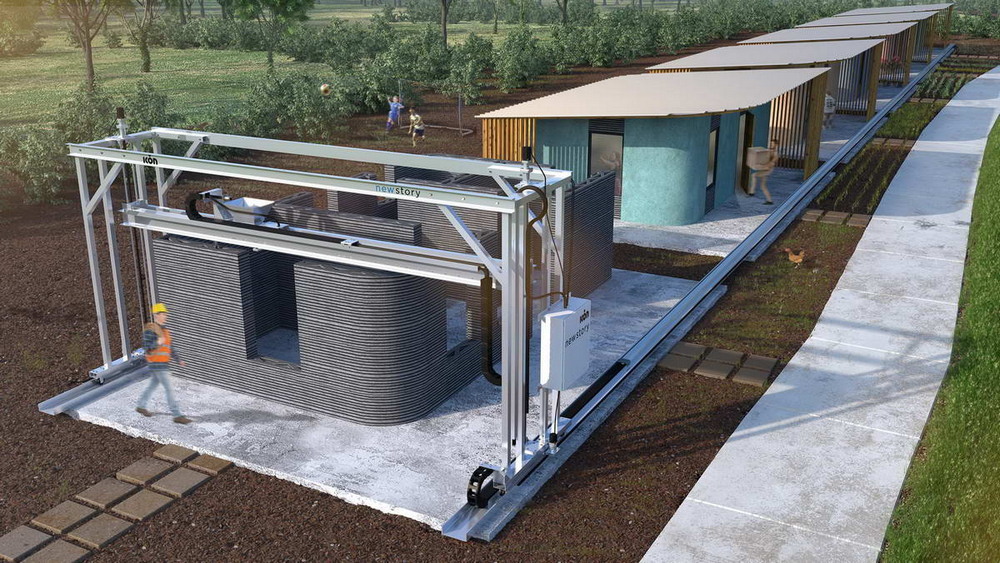
Hannah
The three-bedroom home is a two-year collaboration between Hannah, Germany-based Peri 3D Construction and Cive, an engineering and construction company in Houston.
Proponents of the technology say 3D printing could address a range of construction challenges, including labor shortages and building more resilient homes in the face of natural disasters.
With the Houston home, the team is pushing the industrial printer to its limits to understand how it can streamline the technology, in the quest to quickly build cost-effective and well-designed homes.
"In the future, it has to be fast, simple design in order to compete with other building technologies," said Hikmat Zerbe, Cive's head of structural engineering.
That said, timing is not of the essence for this novel project. Zerbe calls the two-story house a "big laboratory" where colleagues will study the technology's potentials in home construction.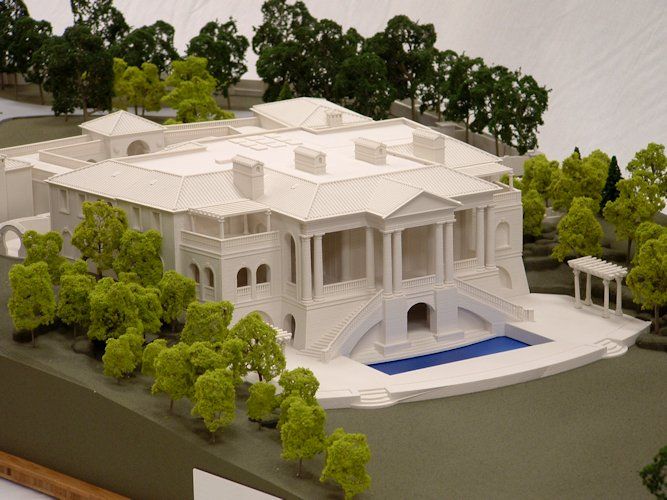
"We are not trying to beat the clock," Zerbe said. "It's a case study. We're learning the capabilities of the machine, learning the reaction of the material under different weather conditions. We're learning how to optimize the speed of printing," he said. "When this project is completed, we should have a very good idea how to proceed in the future."
After starting construction in July, the printing process is almost halfway done, he says.
The project's design puts automated construction to the test with complicated features, like built-in shelving. Anthony Vu/Hannah hide caption
toggle caption
Anthony Vu/Hannah
The project's design puts automated construction to the test with complicated features, like built-in shelving.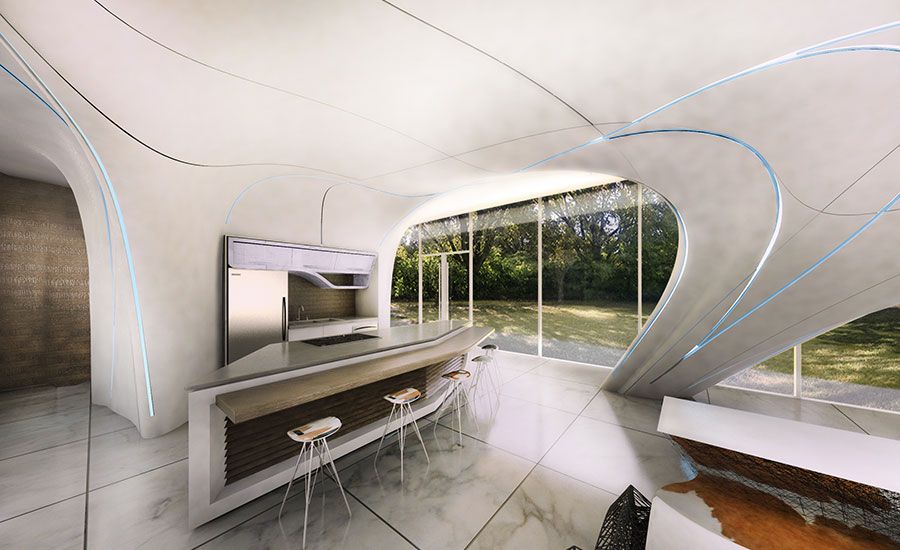
Anthony Vu/Hannah
Concrete can better withstand strong winds and storms, but it's a pricier building material compared to, say, wood. While in the long-term the durable and low-maintenance material may save money, Zerbe says, its preparation and installation is expensive and labor intensive. But once the 3D-printing technology is improved, he says, builders may reach a point where such construction is cheaper than non-printed housing.
On the design side, Lok sees opportunity to one day offer customized features at a mass scale, without excessive labor costs. For example, she's employed 3D printing to create unique, built-in shelving for various living spaces in the Houston home.
"The printer doesn't care if you print the same chair 100 times or you print 100 different chairs," she said. "This opens up the possibility of how we can actually offer customized design for the users, whether it's a single-family house or whether it's a multifamily building or apartment.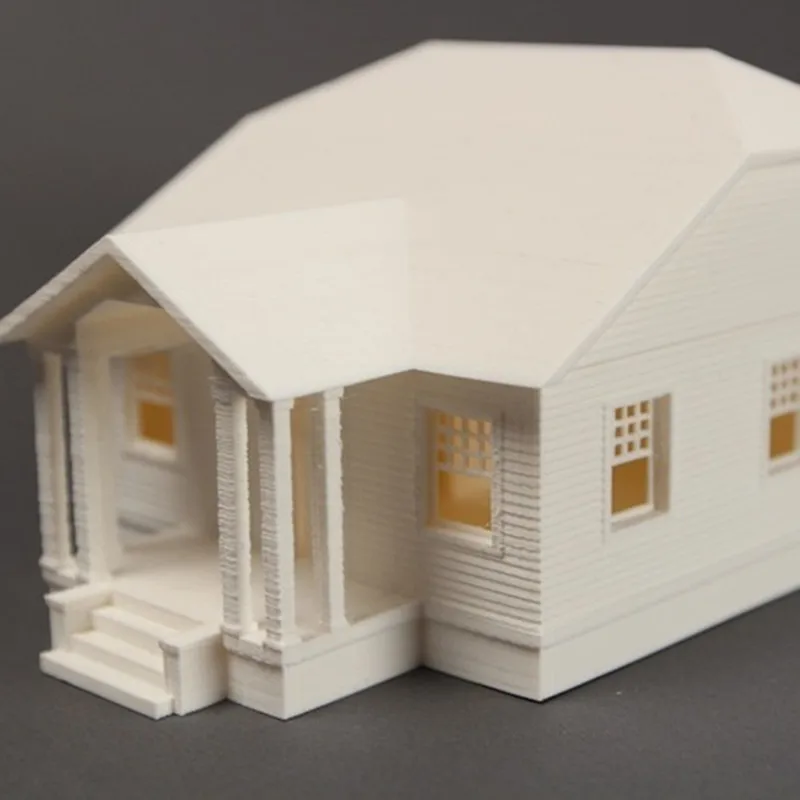 "
"
Sponsor Message
Become an NPR sponsor
TOP 5 3D printed houses
- home
- Interior design
- Blog
-
TOP 5 3D printed houses
New technologies are penetrating deeper and deeper into architecture and design - now houses with the necessary internal content and even decor can be printed on a 3D printer!
We have prepared for you a selection of the most interesting and impressive building printing projects.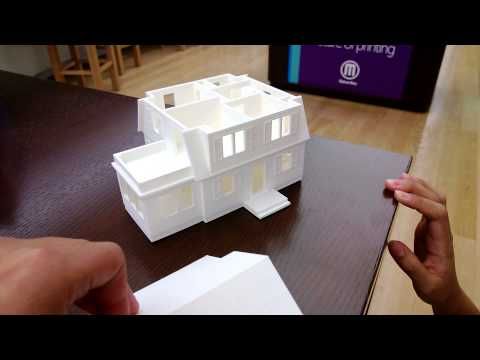
The very first
Many projects and large companies claimed this title, but the plans remained plans. The first to bring his ideas to life and show them to the world was a simple resident of the United States, a man with Russian roots - Andrey Rudenko . He himself designed a 3D printer of suitable dimensions and printed a castle with arches and turrets right in the backyard. Of course, this is not a real house, but just a gazebo, but it looks more than impressive. The 3D architect used the most common concrete as the main material.
Most stylish
This project was created for participation in the European competition "Europan" by the Dutch architect Janjaap Ruijssenaars . Its implementation is planned for the near future. Landscape House is a double Möbius strip and embodies the idea of a landscape house - a space without boundaries. Due to the fact that the load on the structure will be colossal, it was decided to use the 3D printer only for printing the frame, which will later be filled with reinforced concrete.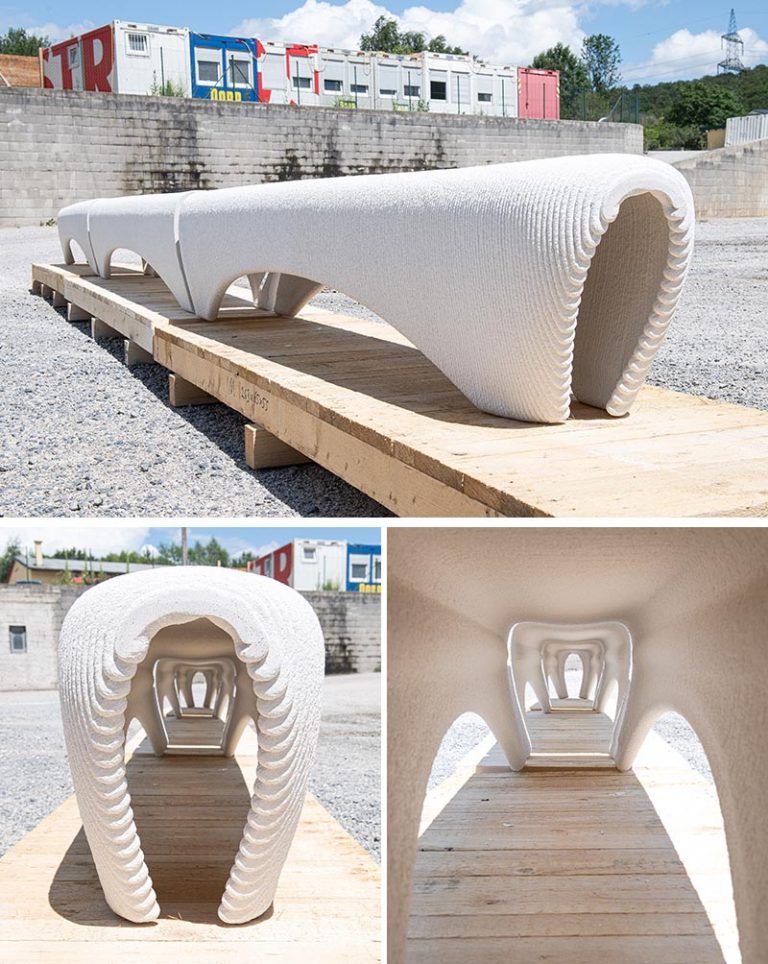
Most compact
A minimalist travel home designed and built by students from the University of Huddersfield . This miniature house with a porthole window has everything you need for a short stay and can be 3D printed with all interior fittings.
Most anticipated
It is this house that is called the first in the world to be completely printed on a 3D printer! It's just that it won't finish. They say that even Barack Obama managed to visit the construction site in Amsterdam, but, alas, this did not affect the speed of construction. In three weeks of unceasing work, only a small three-meter corner element was printed. A separate joy is that the construction site is open to the public, which means that those who are especially curious can follow every step of the construction and can see the outlines of the most long-awaited project before anyone else.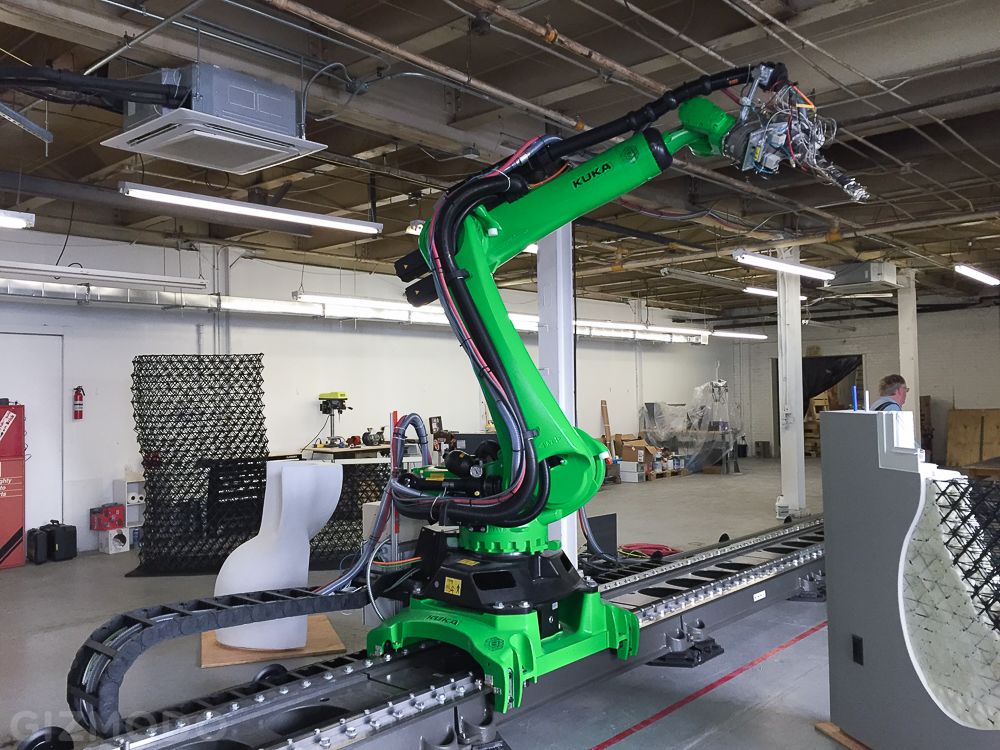
Closest
This project, carried out by the group of companies "AMT-SPETSAVIA" , was implemented in the Yaroslavl region and is considered the first residential building built in Europe and the CIS. The box of the building was printed on a small 3D printer and assembled piece by piece like a constructor on an already prepared foundation. In the summer of 2017, the installation of the roof was completed and the bulk of the interior finishing work was completed. Now the house is connected to all utilities and is ready to move in.
Back Next article
Your name is
Your phone number
This field is required
Your consent to the processing of personal data is required
By clicking on the button, you consent to the processing of personal data
From bunkhouses to palaces: ten 3D-printed buildings
Houses made from garbage for the price of an iPhone and palaces printed in a few days.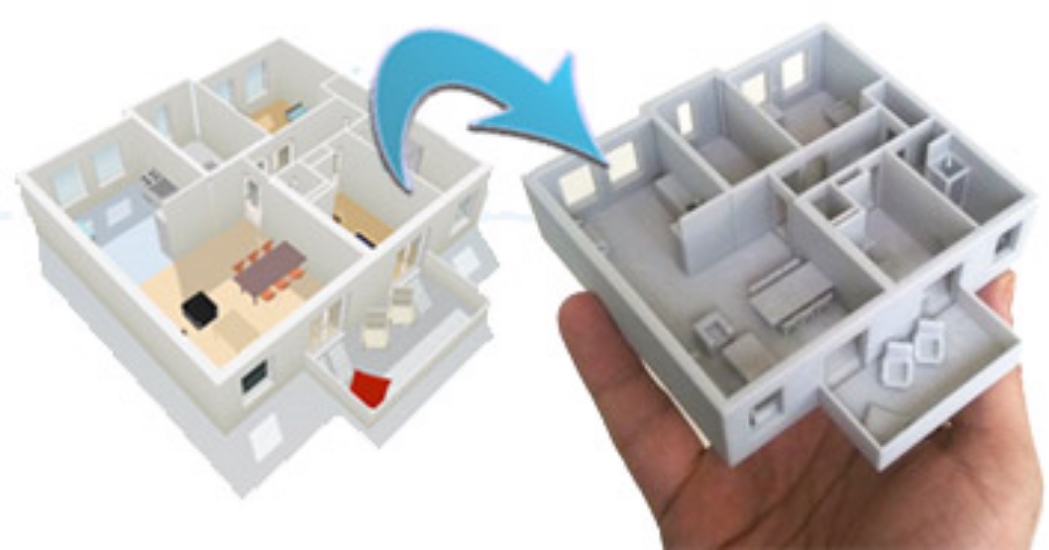 We tell you how 3D printing has transformed the construction industry and what modern printers are capable of
We tell you how 3D printing has transformed the construction industry and what modern printers are capable of
Refuge from the elements in Amsterdam - 8 square m
In 2015, the Dutch bureau Dus Architects built a tiny house of 8 square meters. m. It is located in the industrial area of Amsterdam, and anyone can rent it. Despite the small area, the shelter has a veranda and a sofa that converts into a double bed. The bathroom, also created on a 3D printer, is taken outside. The shelter was built from bioplastic based on linseed oil. To make a stable house without heavy frames, the engineers designed the walls in the form of a honeycomb.
Photo: DUS Architects
Urban Refuge is part of a temporary functional housing project. The Dutch authorities hope that 3D printing will help provide housing for victims of natural disasters in the future.
Garbage and Clay Houses - 30 and 60 sqm
Italian company WASP printed a tiny 30 sqm house m, the cost of which was only about $ 1,000.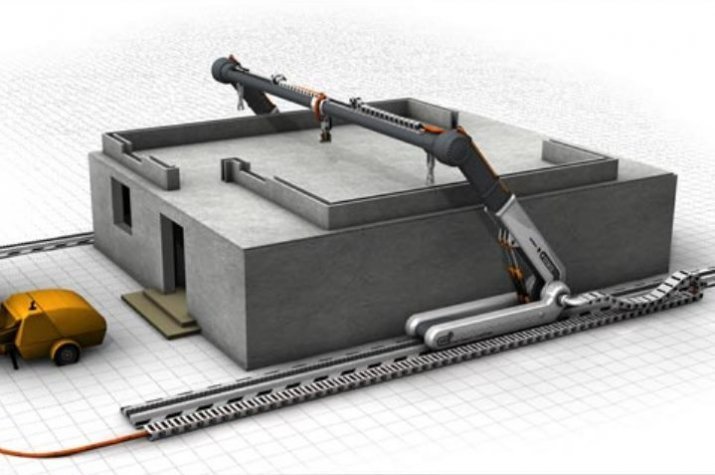 The building received the symbolic name Gaia - in honor of Gaia, the ancient Greek goddess of the Earth, since only natural materials were used in the construction.
The building received the symbolic name Gaia - in honor of Gaia, the ancient Greek goddess of the Earth, since only natural materials were used in the construction.
Engineers believe the cost-effective technology can be used to build temporary shelters for victims of natural disasters or refugees. The house became part of the Shambhala Village project, the first settlement in the world where all buildings will be printed.
Photo: WASP
Another WASP project is the futuristic Tecla house created in 2021 with Mario Cucinella Architects. Residential building with an area of 60 sq. m printed in 200 hours.
Photo: dezeen
The company's printer can use either concrete or a biodegradable mixture of clay, straw, rice husks and hydraulic lime as ink. Construction takes place in two stages: first, the concrete frame of the wall is printed, and then the printer fills its inner layer with clay. The main advantage of the technology that WASP uses is the absence of construction debris.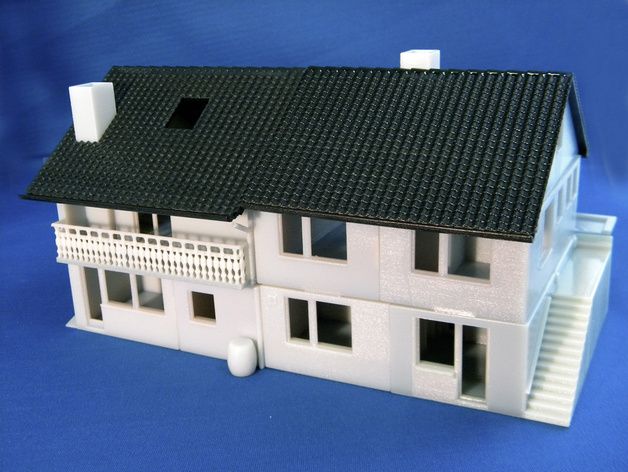
Printed house in the suburbs - 37 sq. m
An unusual house in Stupino near Moscow is one of the first projects of Apis Cor, a Boston startup with Russian roots. The construction of the building was completed in the winter of 2017. House of 37 sq. m was built in 20 hours, and its cost was ₽590 thousand. The material sets only at temperatures above 5°C, so the construction site was covered with a tent. At the same time, the finished building can withstand temperatures down to minus 35°C. For construction, an industrial printer weighing 2.5 tons was used, which allows you to design up to 100 square meters. m of housing per day.
Unlike most competitors, Apis Cor prints its buildings on site rather than assembling them from prefabricated blocks. The house in Stupino became an advertisement for startup technology: Apis Cor founder Nikita Chen-yun-tai intended to sell printers, not houses. The idea of the Russian startup was successful - even Time wrote about an innovative house in the Moscow region.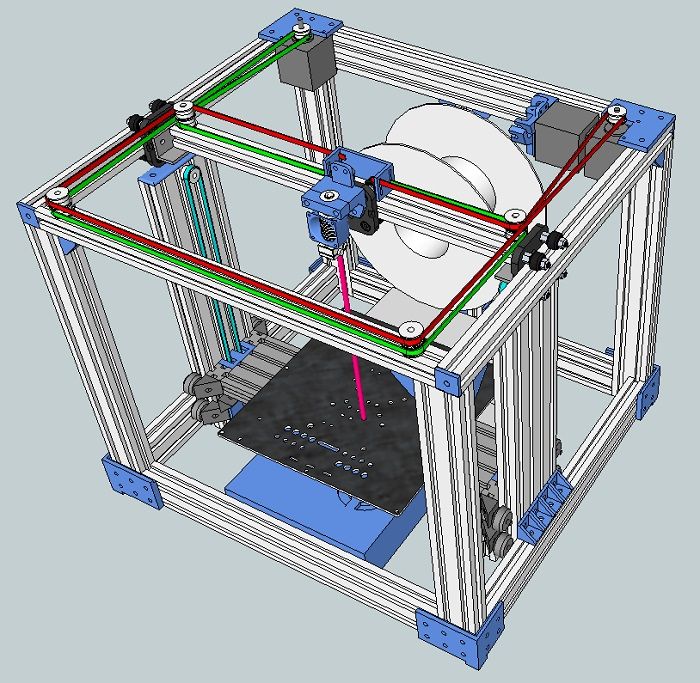
Homes for the homeless - 38 and 45 sq. m
Icon is an American robotics startup that 3D prints large objects. For example, together with NASA, they designed a prototype rocket landing pad, and are now planning a project for a printed lunar space station, Olympus. But the company is also engaged in more mundane buildings.
Together with design firm Logan Architecture, Icon printed six houses for the poor in 2020. Each area is 38 sq. m. For construction, a Vulcan II 3D printer and special concrete were used. All buildings have an equipped kitchen, living room, bedroom and bathroom. The 3D quarter was built on the territory of an already existing community for the former homeless, where more than two hundred people now live.
Photo: Shane Reiner-Roth / The Architect's Newspaper
In Mexico, Icon is partnering with New Story, a foundation that raises donations to build safe, affordable housing for the poor. In 2019th project organizers said they plan to print 50 houses, each of which will have two bedrooms, a bathroom, a kitchen and a living room.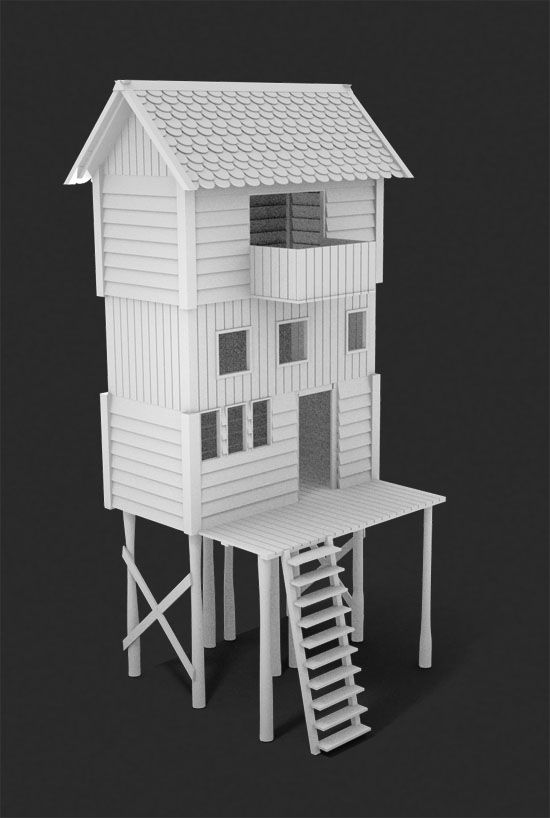 The area of Mexican houses is 45 square meters. m.
The area of Mexican houses is 45 square meters. m.
Photo: Icon
Because 3D-printed houses are built much faster and cheaper than usual, they can be a lifesaver for the homeless.
Lotus House - 60 sq.m. m. It was designed by students of the University of Washington as part of the Solar Decathlon China 2018 competition. The task of the participants was to create an environmentally friendly building that would run on alternative energy sources. The student team went further and decided that even the construction process itself should be waste-free and carbon-neutral.
The building itself is only partly 3D printed. On it, engineers made molds for casting concrete walls. The advantage of this approach is that the printed designs can be used at least a hundred times. In conventional construction, wooden molds are used, which wear out after only two castings.
The building itself was made in the shape of a lotus - the designers said that they wanted to emphasize the beauty and delicacy of Chinese culture in the design.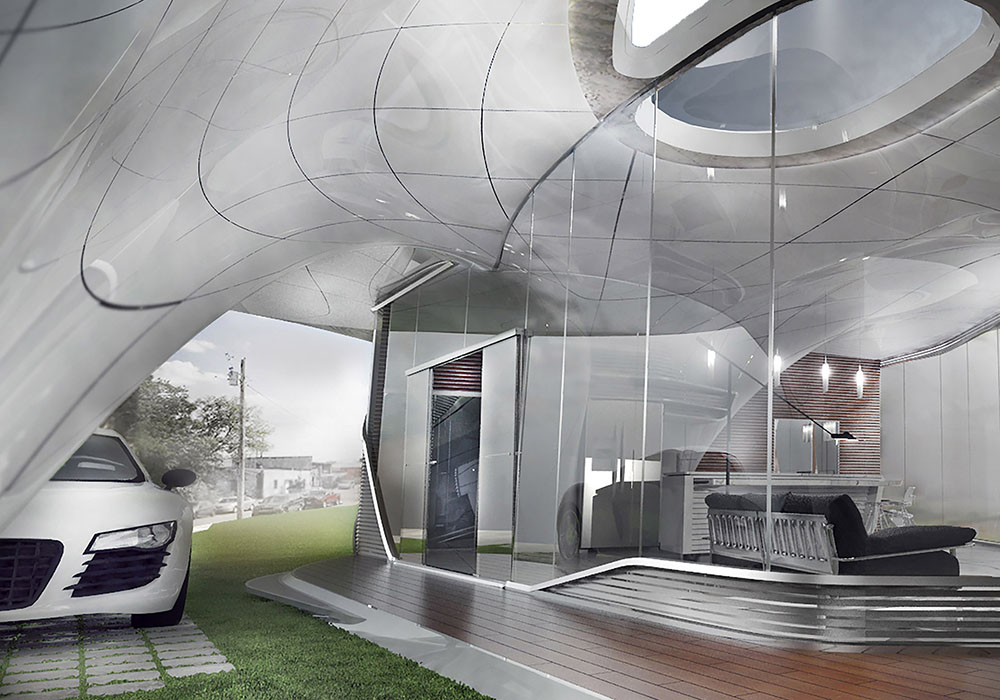
Photo: Liam Otten / Archinect
Germany's first two-storey printed house - 80 sqm m
A two-story villa printed in North Rhine-Westphalia is an example of the use of 3D printing in the construction of luxury housing with custom design. The living area of the building was 80 sq. The 3D villa is a joint project of MENSE-KORTE ingenieure+architekten and developer PERI GmbH.
Photo: Mense-Korte
The villa was built using a unique BOD2 3D printer that can print pipes. This feature gives designers a free hand: complex engineering solutions on BOD2 can be completed faster and cheaper than with standard construction. ArchDaily writes that an innovative printer used in the construction of a German villa can print 1 sq. m wall in just five minutes.
Ecosystem home Curve Appeal - 240 sq. m
Another example of conceptual 3D printing is the Curve Appeal 240 sq. The building belongs to WATG Urban Architecture Studio. The printing of the building was completed in 2020.