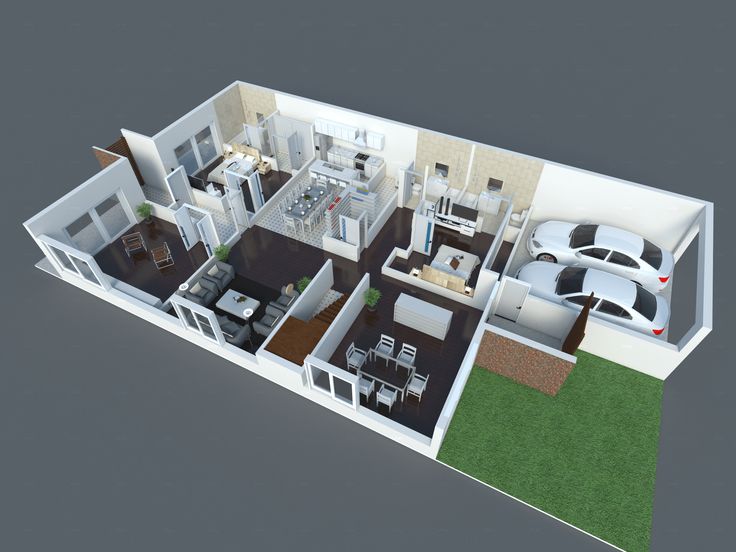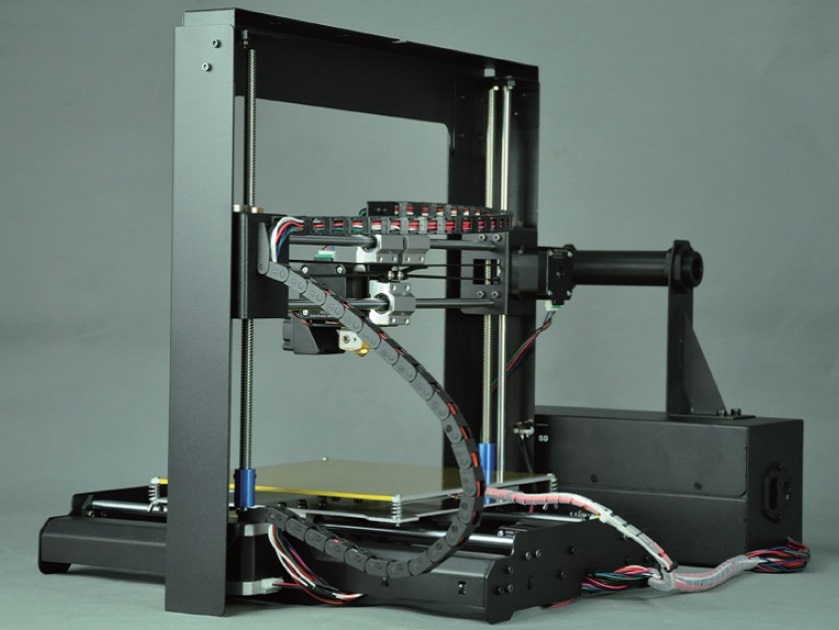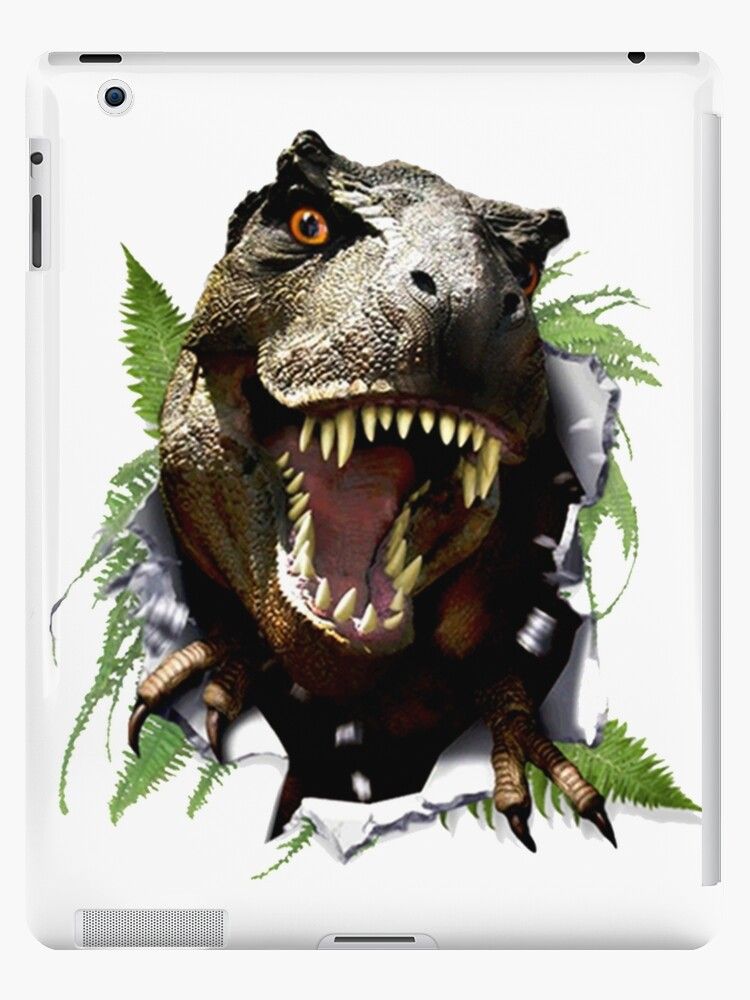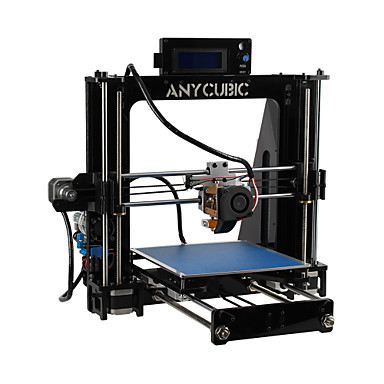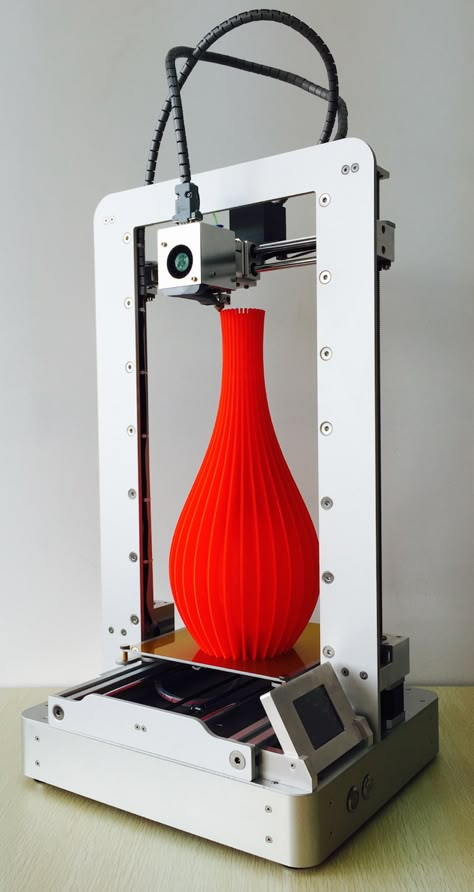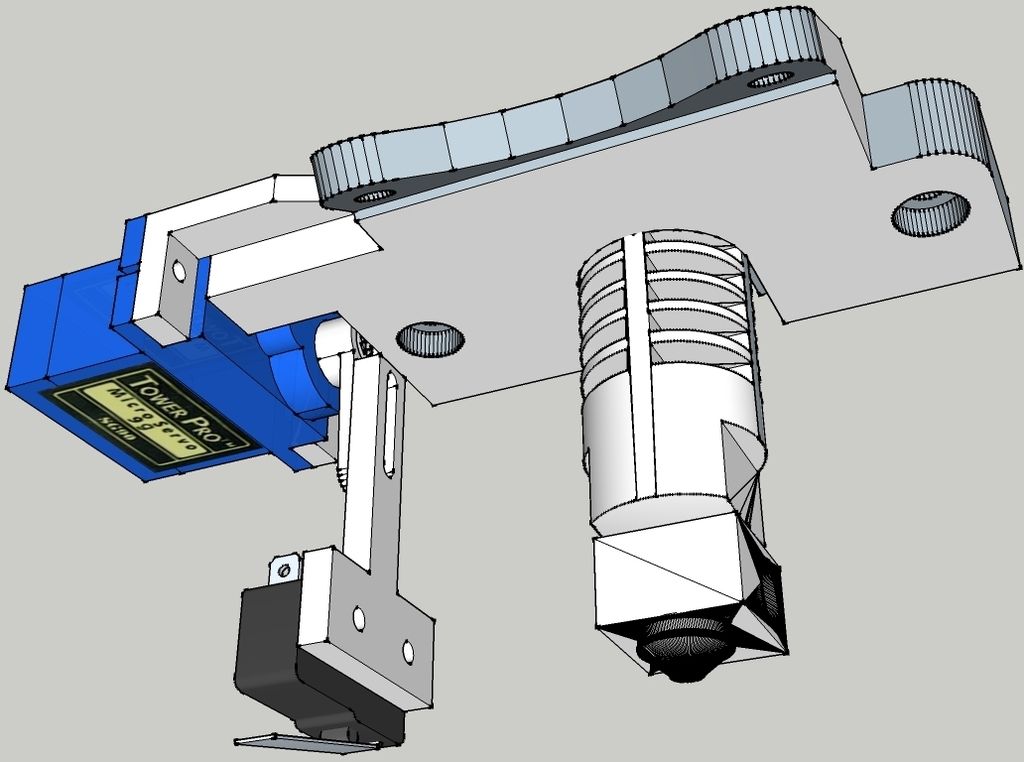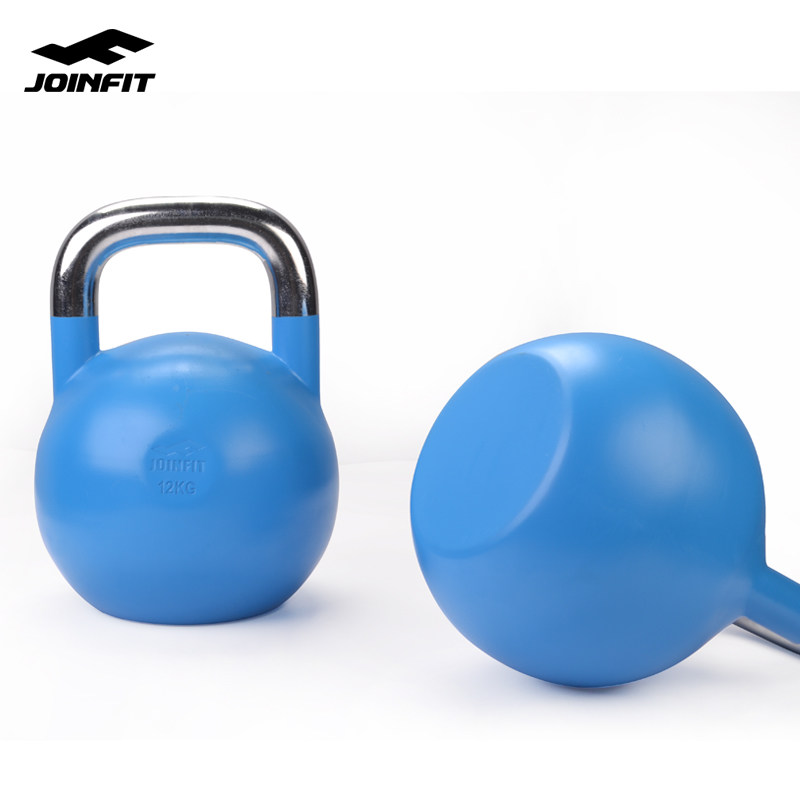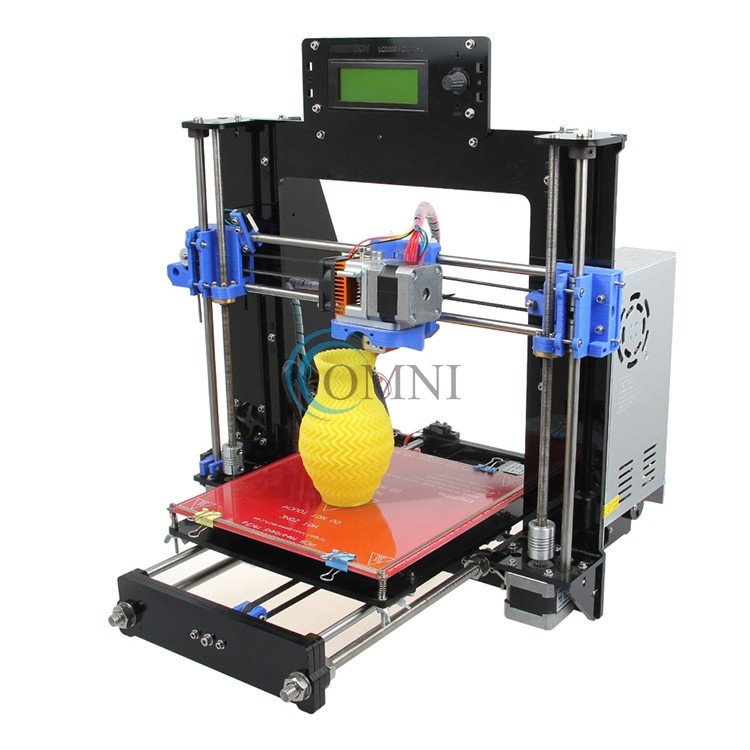3D floor plan scanner
RoomScan LiDAR — Locometric®
Easy, accurate & fast.
LiDAR is perfect for creating floor plans, so RoomScan LiDAR has a user experience created from scratch just for the latest iPhone Pro and iPad Pro.
Our patent on using LiDAR for floor plans combines with a decade of experience using iPhone & iPad sensors to create floor plans. Add the precision and speed of Apple's LiDAR and the result is an app which is gorgeously simple and effective.
US Patents 11,269,060 & 8,868,375.
“You can trade your tape measure for this slick app called RoomScan“— GIZMODO
LiDAR Technology
LiDAR is used to determine distance by measuring how long it takes light to reach an object and reflect back. It’s so advanced, it’s being used by NASA for the next Mars landing mission, and it’s been engineered into the latest devices and the RoomScan LiDAR app for accurate laser measurements.
A Simple Plan
The RoomScan LiDAR app is as easy to use as tapping each wall, and swiping for doors and openings. LiDAR does the rest, enabling you to create an accurate floor plan in seconds. If you have an iPhone 12 Pro or 2020 iPad Pro, why not try it now, free of charge.
The Future, Today
Minutes after installing RoomScan LiDAR, you’ll have your whole home as a 3D model ready to share by iMessage or on the web. And RoomScan isn’t needed to view — sharing uses standard formats USDZ & PLY. Easily post the point cloud on sketchfab.com or email the textured 3D model to your architect.
Capture more than floor plans
Ideal for property condition reports, take a photo with RoomScan LiDAR and its location is stored on the floor plan — you can even dictate notes onto the photo.
Record everything in one place
Annotate your plans with Apple® Pencil and you have plans, annotations, measurements, dictated notes and photos all in one place.
Is it a floor plan or is it a photo?
Create a FLYPLAN® and a 3D model of the property and show it to clients as a scale model on their desktop.
Floor plan export
Here’s a sample of a 2D floor plan from RoomScan LiDAR. An enormous range of options are available to customise the plan and the displayed measurements.
See the RoomScan Exports page for more information about export formats including PDF, PNG, DXF for CAD, IFC for BIM & Autodesk, Sweet Home 3D, RapidSketch and more.
Point cloud export
RoomScan LiDAR creates a unified point cloud of all the rooms in one file, ready for use with third party software or upload to 3D model sharing websites like sketchfab. Individual rooms can be exported too, if needed. The supported formats for point cloud export are PLY, OBJ and XYZ.
Here’s a sample point cloud in PLY format created by RoomScan LiDAR in less than 60 seconds.
How easy is it?
Seeing how rooms are connected often helps demonstrate how easy it is to build a floor plan with RoomScan.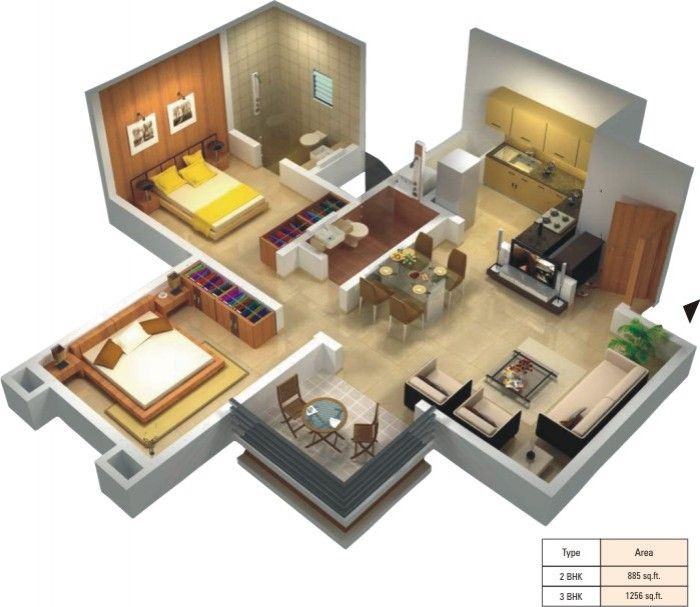 This video shows how:
This video shows how:
RoomScan Export Formats — Locometric®
It’s not just scanning floor plans that’s fast and easy with RoomScan.
You can export your plan in an incredible range of formats and straight into a wide range of other apps.
Want to plan furniture for your new home? RoomScan exports directly to Sweet Home 3D.
For serious architectural applications, export in the IFC OpenBIM format ready to generate sections, elevations and collaborate on Autodesk Viewer.
That’s just two of dozens of export options — scroll down for more.
Here’s the full list of export formats supported as of 2022 — scroll down for more details: PDF, PNG, XML, IFC (customised for Autodesk), CSV, RapidSketch, DXF, Metropix®, USDZ (Apple), DAE (SketchUp), PLY, OBJ, XYZ and Sweet Home 3D.
IFC for OpenBIM & Autodesk
RoomScan IFC exports aren’t just 3D, they’re a structured architectural model with storeys, rooms, doors and windows all connected into a semantic model of the home.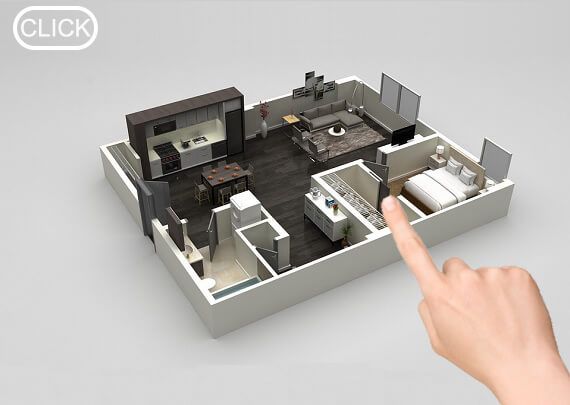 As-built sections and elevations can be created in moments. See it in action, or try it yourself by downloading this sample and uploading it to viewer.autodesk.com or your favourite BIM software.
As-built sections and elevations can be created in moments. See it in action, or try it yourself by downloading this sample and uploading it to viewer.autodesk.com or your favourite BIM software.
XML Floor Plans & Property Data
RoomScan outputs an easy-to-process XML format that your development team will find simple to integrate, whether you need a few key facts like floor areas or the full geometry of the property. We provide documentation and sample code in Microsoft C#.
USDZ 3D Models
Create a 3D model of your home and share it by iMessage with anyone — because USDZ is the native Apple 3D format, they can even view it in AR without needing to install anything.
DAE 3D Models
For 3D export to SketchUp or any other 3D software, select an appropriate 3D view (“2D->3D Wizard” or “Dollhouse“ works best) and then export in DAE format.
PDF Export Options
A wide range of high quality PDF output options are available with thousands of different possibilities for labelling and styling.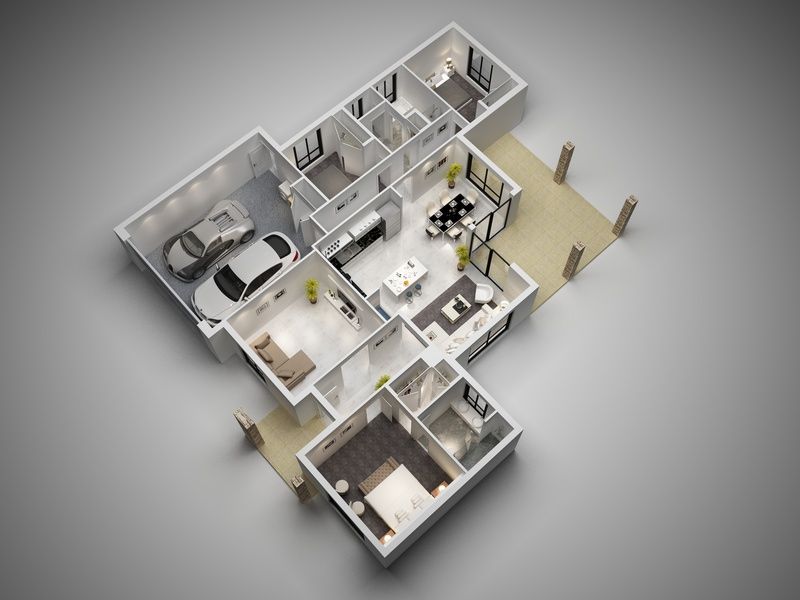 All are high quality vector outputs suitable for high resolution printing, or editing for final presentation in drawing software.
All are high quality vector outputs suitable for high resolution printing, or editing for final presentation in drawing software.
DXF for CAD
DXF is compatible with a huge range of CAD software. Here’s a sample from RoomScan. For more modern CAD applications, try IFC format.
Microsoft Excel
Export a summary of room sizes and areas with an inventory of doors and windows, ideal for construction projects. Or choose the Heat Loss Parameters Report with details for heating calculations such as internal and external wall perimeters .
Point Clouds: PLY, OBJ, XYZ
RoomScan LiDAR automatically creates a connected point cloud model of the property as you scan each room. You can export the full property or room-by-room in three standard formats: PLY, OBJ and XYZ, compatible with almost any point cloud software including Autodesk Revit.
PNG Images
If you just need a quick floor plan as an image, RoomScan makes it easy. RoomScan can even arrange the floors of your plan to fit neatly into photo dimensions for upload into your property software.
RapidSketch
Export your appraisal or insurance floor plan directly from RoomScan into Majesco RapidSketch — it’ll appear in RapidSketch as if you’d drawn it by hand.
Metropix®
Have customers who still require floor plans in Metropix format? WIth RoomScan that’s no problem — all you need is their Metropix account name and RoomScan uploads directly into their Metropix account.
Sweet Home 3D
RoomScan exports directly into Sweet Home 3D files, ready to arrange furniture and view your new home or extension in glorious 3D.
You hum it…
We take requests! Just email us and we can probably export to your app of choice.
RoomScan Pro
on the App StoreDescription
RoomScan Pro is the only app that uses three efficient floor plan methods to ensure your job gets done:
iPhone models to scan the floor and add walls neatly in seconds.
2. Placing the Phone against the walls is ideal in low light conditions or when the view of the floor is obscured.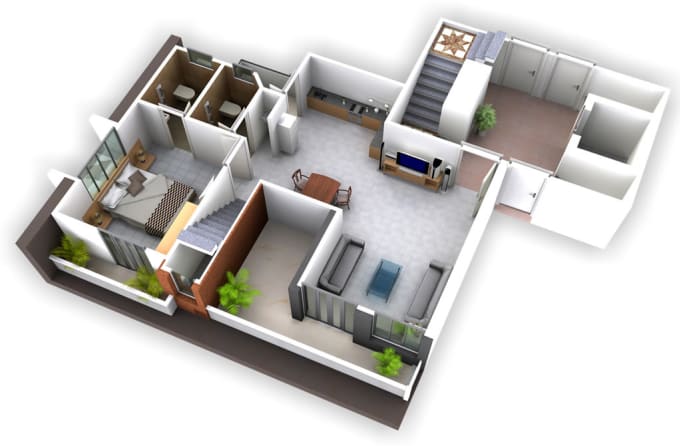 Just put your phone against each wall and the plan will be quickly drawn up.
Just put your phone against each wall and the plan will be quickly drawn up.
3. Manual and laser planner - Use flexible integration with Leica & Bosch laser meters to get accurate plan measurements in seconds.
RoomScan Pro features ExteriorScan and PlotScan to scan the exterior of the building, as well as the yard and garden.
Export, save, send and print your plans in a standard image file format - completely free. Unlock RoomScan Pro with an auto-renewable annual subscription to get unlimited exports to PDF, DXF, FLYPLAN, 3D models and more. Payment will be charged to your iTunes account at confirmation of purchase. Subscription renews automatically unless auto-renew is turned off at least 24 hours before the end of the current period. Your account will be charged for renewal within 24 hours prior to the end of the current period. Subscriptions may be managed and auto-renewal may be turned off by going to your iTunes Account Settings after purchase. If you purchase a subscription, any unused portion of the free trial period will be forfeited.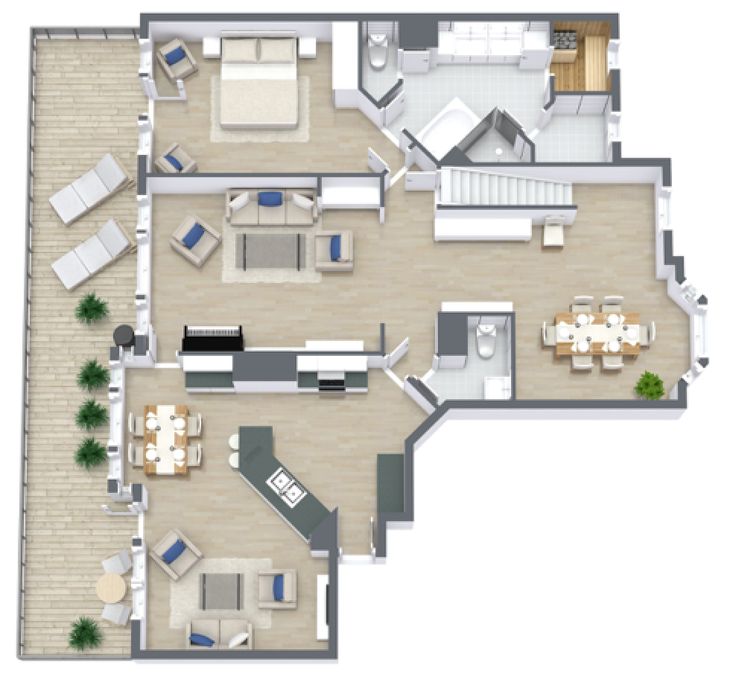
“This is an incredible app. The floor plan is drawn up after you put the device against the walls several times.” — LIFEHACKER
"This is an incredibly simple app, but it works really well." — HUFFINGTON POST
"You can throw away your tape measure after purchasing this well thought out app called RoomScan." — GIZMODO
Questions? Comments? We are here to help you: [email protected]
US Patent 8868375
UK Patent Pending
http://locometric.com/privacy.html
https://www.locometric.com/terms-and-conditions
Version 8.16
We restored the original method of splitting walls — thanks to everyone who got in touch to say how much they love it! The new method is now called 'Add Corner'.
Ratings and reviews
ratings: 295
+-10cm.
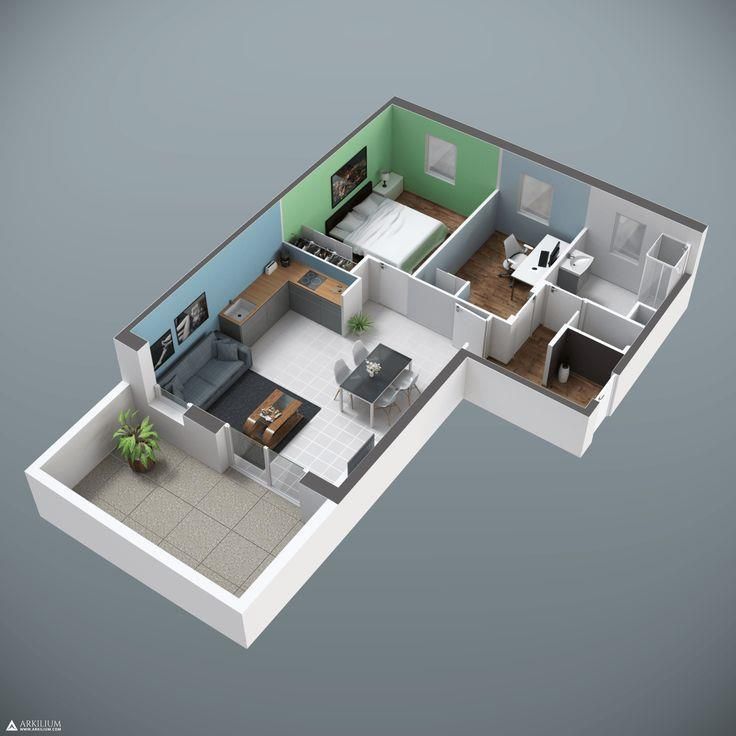
I was glad that the Roulette appeared in my pocket and here it is wrong on you by 10cm. I do bathroom renovations, maybe I should do it. And the app is great.
Good
👍
Significantly speeds up the process of creating floor plans
The application is indispensable, especially when using a laser rangefinder, but it lacks the ability to set the thickness of the walls. There are also difficulties when adding rooms to a long (45 meters) corridor.
The developer of Locometric has indicated that, in accordance with the application's privacy policy, data may be processed as described below. Detailed information is available in the developer's privacy policy.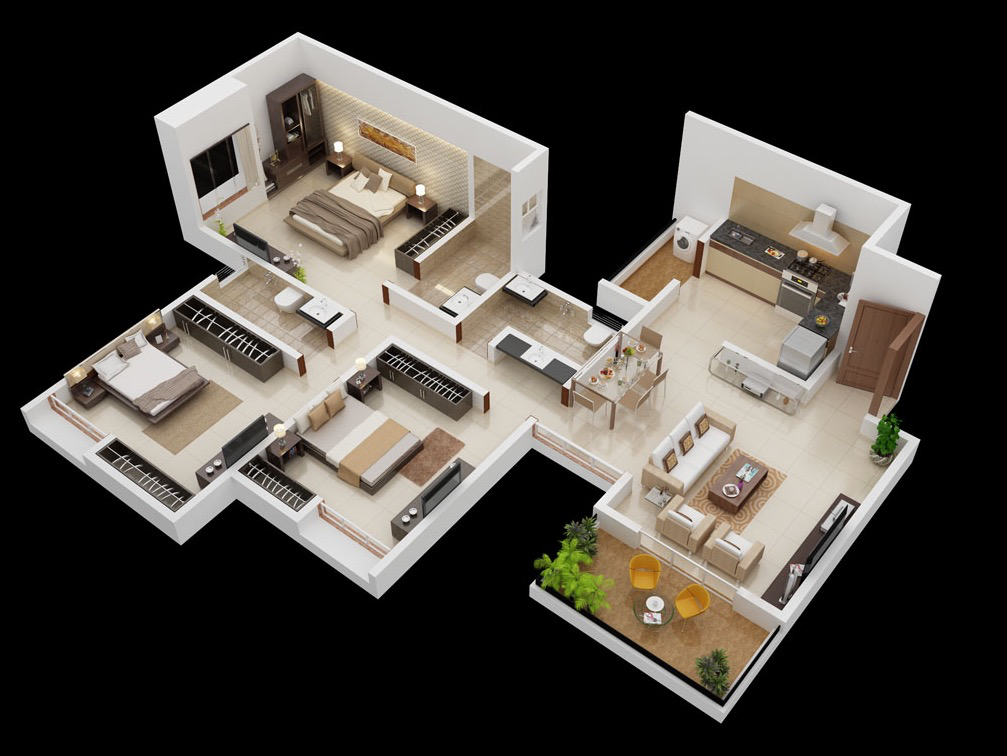
Related with user data
The following data may be collected that is related to the user's identity:
- Contact details
- User Content
- Identifiers
- Usage data
- Other data
Unrelated with user data
The following data, which is not related to the user's identity, may be collected:
- Geoposition
- User Content
- Identifiers
- Diagnostics
Sensitive data may be used differently depending on your age, features involved, or other factors. Read more
Read more
Information
- Provider
- Locometric Ltd
- Size
- 28.3 MB
- Category
- Utilities
- Age
- 4+
- Copyright
- © 2020 Locometric Ltd
- Price
- Free
- Developer site
- Application Support
- Privacy Policy
Other apps from this developer
You may like
iOS 16 "RoomPlan" API creates 3D floor plans using LiDAR
Apple didn't say anything about augmented and virtual reality at the opening of WWDC 2022 (as if trying to hide something), but iOS 16 brings a lot of improvements when it comes to is about ARKit and related technologies. One such technology is "RoomPlan", a new API that uses LiDAR scanning to quickly generate 3D floor plans.
One such technology is "RoomPlan", a new API that uses LiDAR scanning to quickly generate 3D floor plans.
Apps that can create 3D floor plans using the iPhone and iPad's camera aren't exactly new, but they aren't exactly accurate either. When Apple introduced the LiDAR scanner with the 2020 iPad Pro and iPhone 12 Pro, it became easier to size objects more accurately.
For those unfamiliar, LiDAR is a technology that emits lasers and calculates the time it takes for the light to return to the sensor in order to accurately measure the distance between the device and objects. Thus, the LiDAR scanner is able to determine the size and even the shape of an object or internal environment.
Now with iOS 16, Apple has combined LiDAR with iPhone and iPad cameras in a new RoomPlan API so users can create 3D floor plans in seconds. The API could be useful for real estate, architecture, and interior design applications because it's accurate and easy to use, Apple says.
Help customers make better decisions by using RoomPlan to create a room plan directly in your applications, such as real estate, e-commerce, or hospitality applications.
These scans can also be the first step in architecture and interior design workflows, helping streamline concept research and planning.
RoomPlan in action
Of course, since RoomPlan is an API, you won't find it as a feature available out of the box on a device running iOS 16. Instead, developers must build and update their apps to support the new feature.
I was able to try out the RoomPlan API on my iPhone 13 Pro Max using the sample code provided by Apple. And I must say, it works pretty well. In just a few seconds, I was able to create a 3D plan of my living room by simply pointing my iPhone at the walls. All you have to do is open a compatible app and scan your environment.
The API can even recognize some objects, although capturing only shows the blocks that represent them, since the focus is on the floor plan.
What impressed me the most, besides accuracy, was the scanning speed. The API provides great animation and a real-time preview showing the progress of the scan.