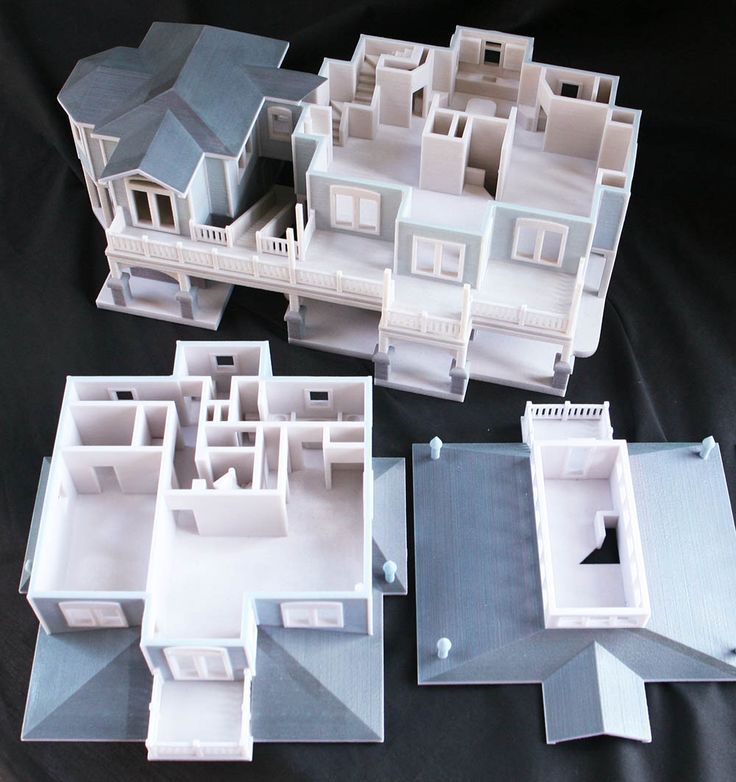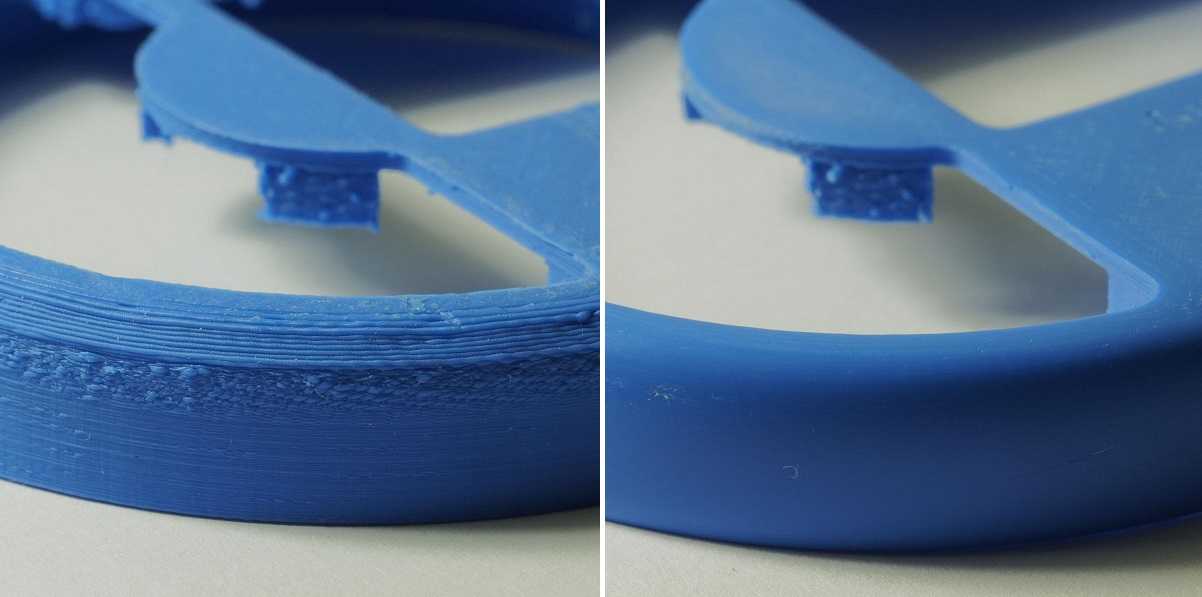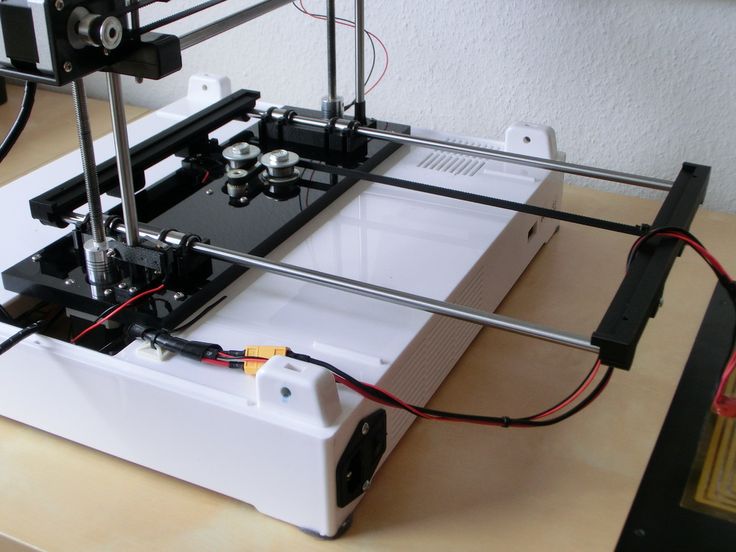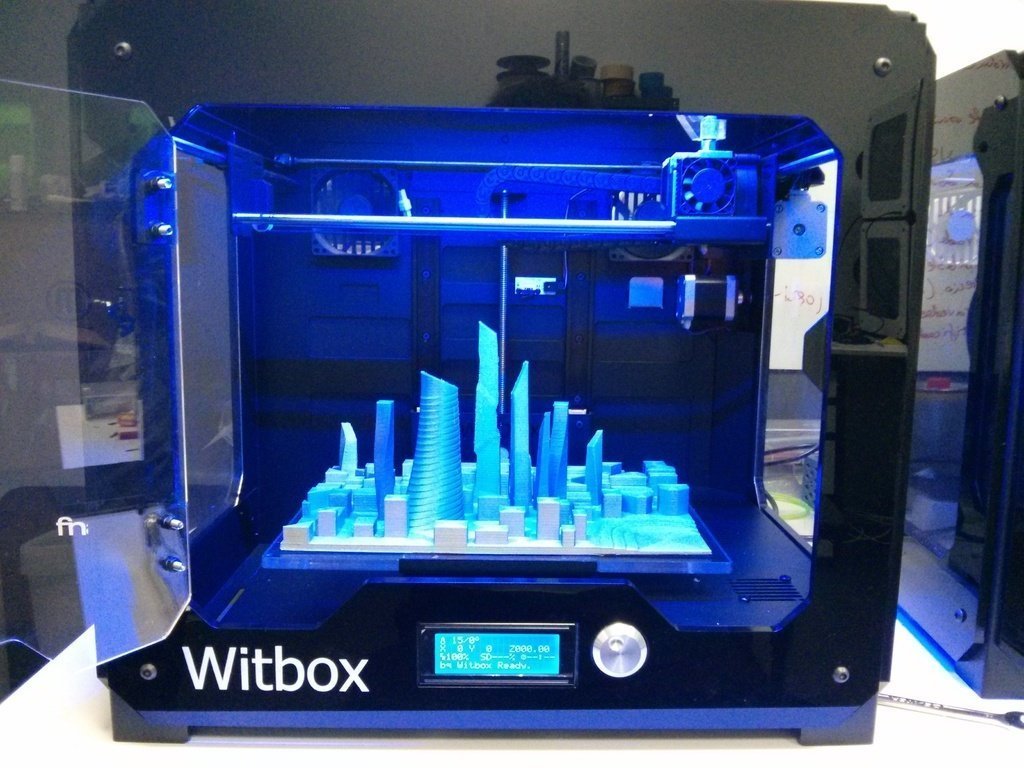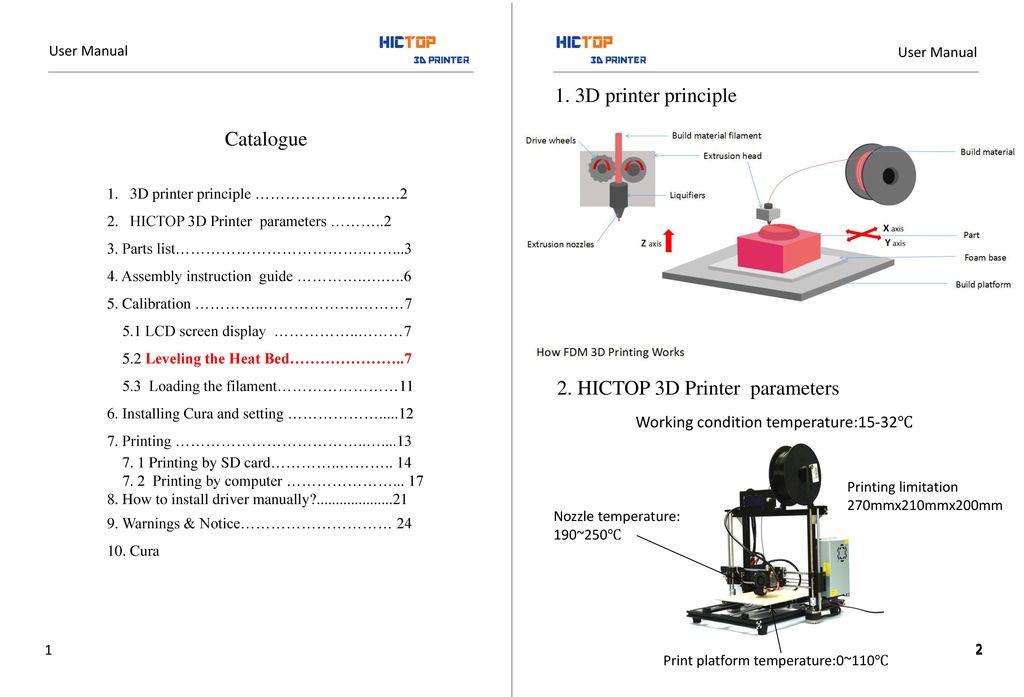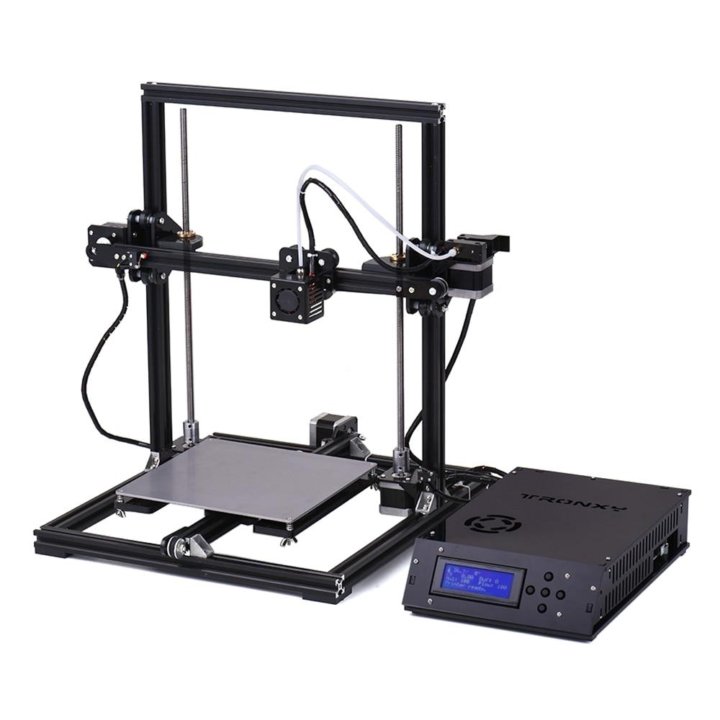House made by 3d printer
3D Printed Houses: Top Projects from Around the World
3D printing news News 3D Printed Houses: A Closer Look at Completed Projects from Around the World
Published on July 29, 2022 by Carlota V.
As you may know, additive manufacturing is becoming increasingly important in the construction market. The new technologies make it possible to create more complex shapes, build walls faster, and reduce labor costs. Many construction companies have already started to 3D print buildings or houses. Be careful, however, with the term 3D printed house: In most cases, only the walls are made by a 3D concrete printer, that prints them layer by layer. That in itself is already quite an innovation that has made it possible to build homes in hard-to-reach, disadvantaged, or conflicted areas. These days, we are starting to see more and more 3D-printed houses being inaugurated and the first families are starting to move in. Yet, at this point, it is still difficult to assess the sustainability of such a structure, and only time will show if this manufacturing method is more viable altogether. However, we can already share with you some 3D printed house-projects that have been completed around the world.
A 3D Printed House in Japan
In less than 24 hours and for less than $25,500, the company Serendix designed this small house with 3D printed walls. Even if it’s hard to imagine that anyone could live in it, the project is still interesting and shows all the agility of 3D concrete printing. With a surface area of only 10 square meters, the structure has a honeycomb shape and no reinforcements. Serendix’s objective is to create emergency housing in times of crisis, as earthquakes and typhoons regularly hit the country. It took three hours to assemble the different 3D printed parts and a total of 23 hours and 12 minutes to get the final result.
Alquist 3D and the Virginia Project
U.S.-based Alquist 3D recently announced the launch of one of its new projects for 3D printing homes. Located in the state of Virginia, the 200 homes that make up the project will be created through additive manufacturing with the aim of reducing the overall cost of infrastructure in communities with economic problems.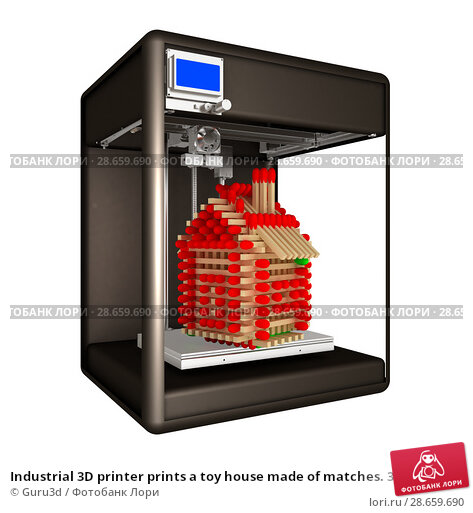 According to the company, which specializes in 3D printing houses with concrete, this initiative is intended to be one of the largest housing construction projects, with Pulaski and Roanoke being the first cities to be chosen for it, due to the growth in demand for housing that these areas have experienced in recent years. After completing the project for Habitat for Humanity, this new idea now aims to help the company expand further into the 3D construction market.
According to the company, which specializes in 3D printing houses with concrete, this initiative is intended to be one of the largest housing construction projects, with Pulaski and Roanoke being the first cities to be chosen for it, due to the growth in demand for housing that these areas have experienced in recent years. After completing the project for Habitat for Humanity, this new idea now aims to help the company expand further into the 3D construction market.
The Fibonacci House, the First 3D Printed House on Airbnb
The next house on our list is interesting not just for its design but because it holds the distinction of being the first fully 3D printed house to be listed on Airbnb. Twente Additive Manufacturing (TAM), one of the leading companies in concrete 3D printing, created this home in a spiral shape following the Fibonacci sequence, a famous mathematic sequence also known as the golden ratio that often occurs naturally, giving the home its name. The spiral allows for the progression of space from the wide-open exterior to the closed and warmer space in the tightest part of the spiral.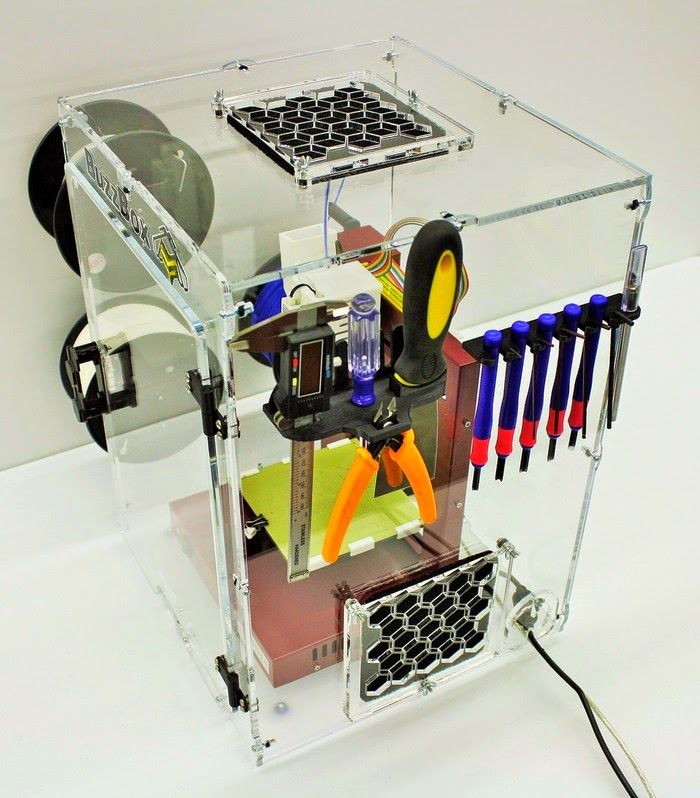 The tiny home is available for rent for a minimum of two nights in Proctor, British Columbia, Canada on Airbnb for about $128 a night..
The tiny home is available for rent for a minimum of two nights in Proctor, British Columbia, Canada on Airbnb for about $128 a night..
Mvule Gardens is Africa’s Largest 3D Printed Housing Project
Continuing the trend of 3D printed houses being used for affordable housing, Mvule Gardens is a neighborhood consisting of 52 houses, it is Africa’s largest 3D printed affordable housing project. Built by 14Trees, a joint venture between Holcim, a global leader in sustainable construction solutions, and CDC Group, the UK Government’s impact investor, the project hopes to address the housing shortage in Kenya. The homes were built using the BOD2 printer from COBOD and a 3D printable dry mortar called TectorPrint from Holcim, ensuring that the houses are adequately strong and can be made with a reduced carbon footprint. Both two-bedroom and three-bedroom homes are available and 14Trees notes that they hope they will help to make green, low-income and affordable housing a reality for Africa.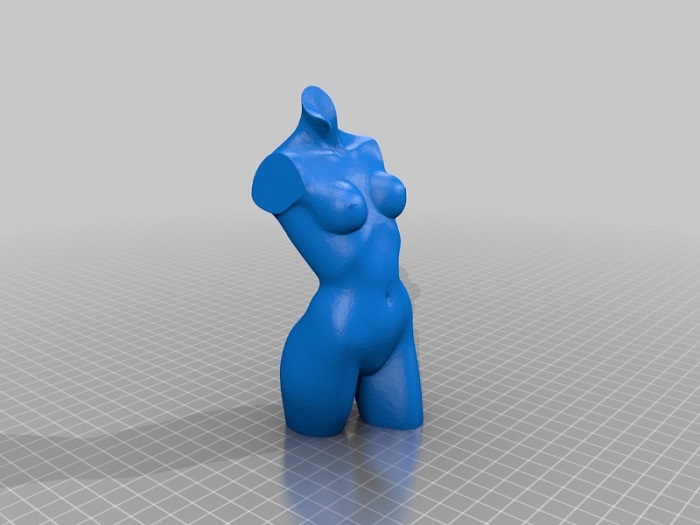
Azure 3D Printed Homes for Sustainable Construction
With the goal to develop homes faster, more economically, and with less environmental impact, Ross Maguire and Gene Eidelman brought Azure 3D Printed Homes to life in 2019. By combining years of experience in building and developing properties all over the world, the company has already been able to 3D print several environmentally friendly houses. The company uses recycled waste materials to create the structure of the houses, which are then produced with a large-scale 3D printer in only 24 hours. Azure 3D Printed Homes offers a variety of backyard offices and homes, one example is its Azure Marina Model. This 360 SQ/FT studio consists of a bedroom, kitchen, and bathroom, and can be customized and ordered on the company’s website.
Habitat for Humanity Uses AM For Homes in Low-Income Areas
Atlanta-based nonprofit organization Habitat for Humanity has been able to support millions of people all over the world by helping to construct and preserve houses and shelters.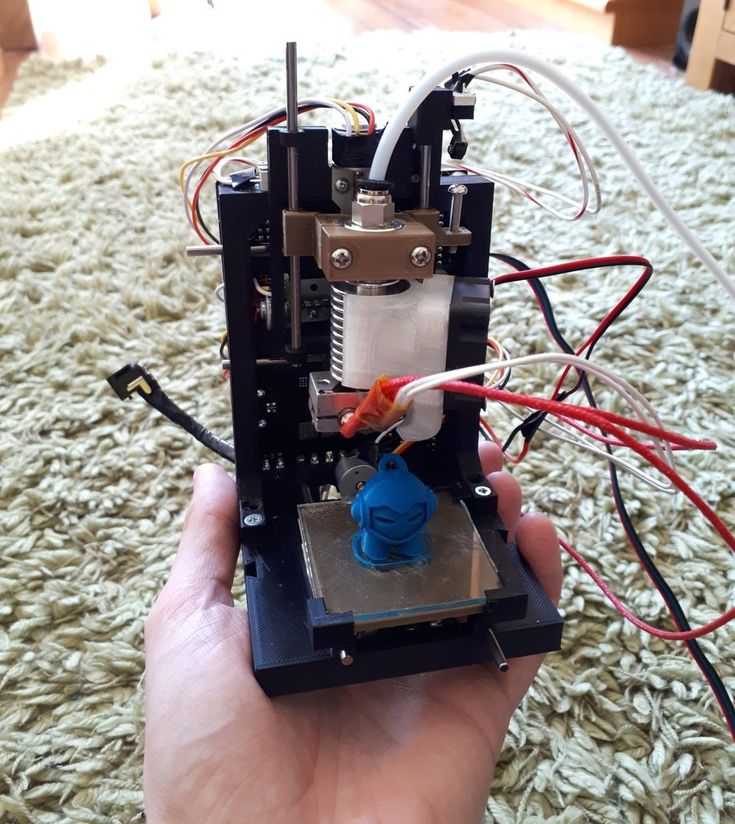 Last year, in 2021, the organization finalized its first house using 3D printing technologies. The 1,200-square-feet house that is located in Williamsburg, Virginia, was the first 3D printed house to be owner-occupied in the United States. To create the house, Habitat for Humanity partnered with 3D printing home construction company Alquist 3D, which used a large-scale 3D concrete printer to produce the house in only 28 hours. The home features a kitchen, three bedrooms, and two full bathrooms. The nonprofit also has been working on building 3D printed houses in other states including Arizona.
Last year, in 2021, the organization finalized its first house using 3D printing technologies. The 1,200-square-feet house that is located in Williamsburg, Virginia, was the first 3D printed house to be owner-occupied in the United States. To create the house, Habitat for Humanity partnered with 3D printing home construction company Alquist 3D, which used a large-scale 3D concrete printer to produce the house in only 28 hours. The home features a kitchen, three bedrooms, and two full bathrooms. The nonprofit also has been working on building 3D printed houses in other states including Arizona.
House 1.0, Europe’s First 3D Printed Tiny House
The House 1.0 is the first 3D-printed Tiny House in Europe. It was made by Danish 3D printing startup 3DCP Group using concrete 3D printers. The company’s goal with this house is to build better, faster, greener, and reduce the amount of effort required in the construction process. The Tiny House is designed to be as cost-effective as possible and to provide owners with all the necessary amenities despite its small size of only 37 m2.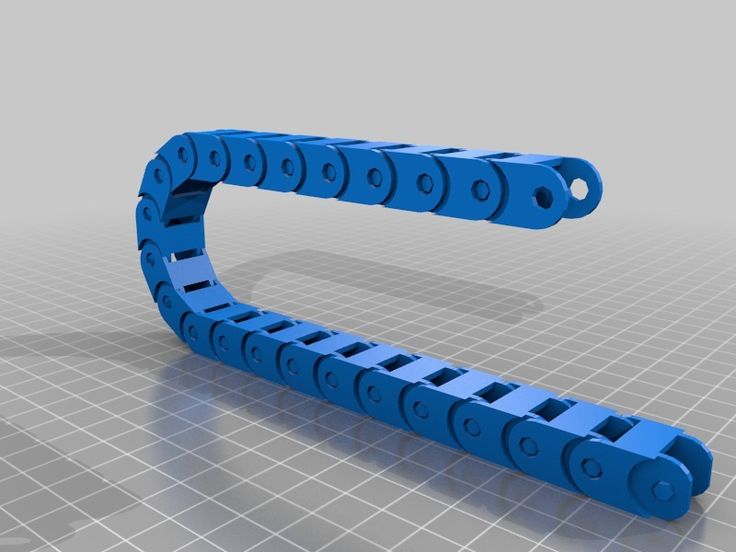
SQ4D Puts the First 3D Printed House on the Market
SQ4D is a company that has completed the construction of the world’s largest known 3D printed house. The house, which was printed and built entirely on-site, is approximately 180 m2 in size and required only forty-eight hours of printing time, which was spread over a period of eight days. The materials used in the manufacturing process had a total value of less than $6000. The company continues to strive for innovation and plans to cut the printing time in half for subsequent projects in the future.
Prvok, the 3D Printed Houses in the Czech Republic
Whether in the countryside, in the city, or even on water, the 3D-printed house called Prvok was born in the Czech Republic and was created through the collaboration of Buřinka, a visionary company from the construction sector, and sculptor Michael Trpák.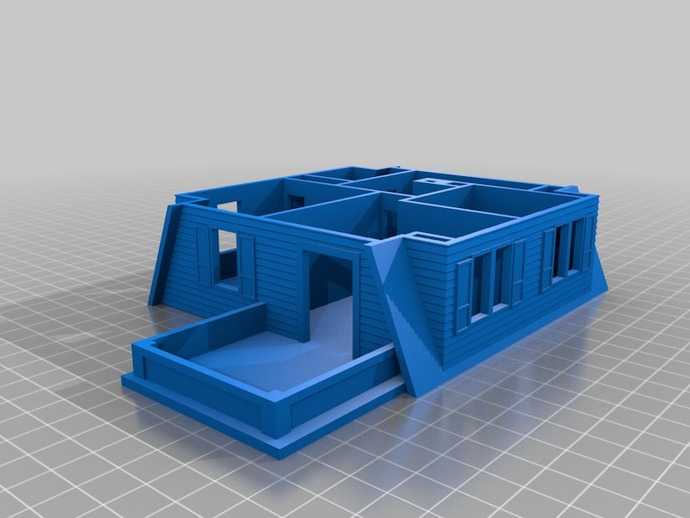 Built of concrete, the house can be printed in just 22 hours due to the printing speed of 15 cm per second – and with a size of 13.35 m x 3.5 m x 3.1 m. The robot arm thus produces a living area of 43 m2. With a total of three rooms – a bathroom with toilet, a living room with kitchen area, and a bedroom – the building can even be solidified on a floating hollow body, making it habitable on the water all year round.
Built of concrete, the house can be printed in just 22 hours due to the printing speed of 15 cm per second – and with a size of 13.35 m x 3.5 m x 3.1 m. The robot arm thus produces a living area of 43 m2. With a total of three rooms – a bathroom with toilet, a living room with kitchen area, and a bedroom – the building can even be solidified on a floating hollow body, making it habitable on the water all year round.
Viliaprint, the Project Combining AM and Conventional Construction
This project combines additive manufacturing and conventional techniques for building houses. The project called Viliaprint was inaugurated in June of this year in the French city of Reims, more precisely in the eco-district there called Réma’Vert. A total of five houses, with each having living spaces ranging from 77 to 108 m2, were built thanks to the collaboration of stakeholders. The promising project aims at improvements in social, economic, and sustainable aspects. In the 3D printing process, which did not take place directly on site, the designers behind the 3D printed homes placed particular emphasis on concrete that dries as quickly as possible after each layer is applied so that it can hold its own weight.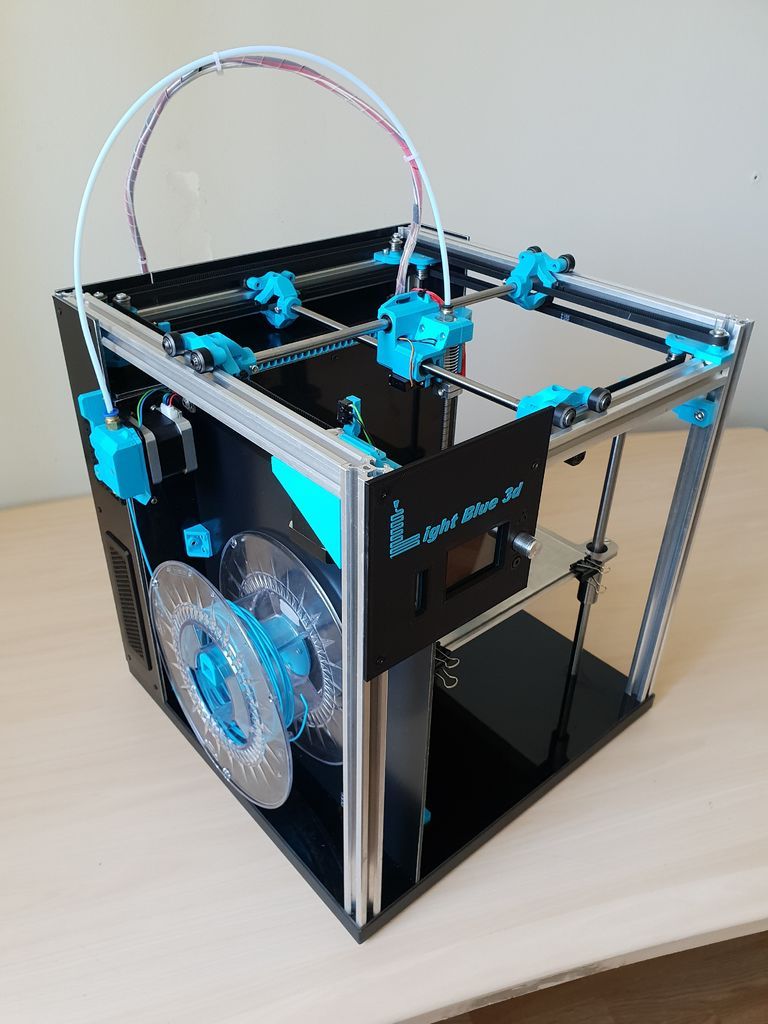
COBOD and PERI Partner for Incredible Houses Build Using AM
PERI is a company founded in 1969. In 2018, the group acquired a minority stake in COBOD, a leader in 3D design, and since then the two companies have been working together. In 2020, they built the first 3D-printed house in Germany and the largest apartment building in Europe. The house, printed in the Rhineland region of North Westphalia, is a 160-square-meter, two-story single-family home with three-layer insulated cavity walls. The COBOD BOD2 printer was used for the construction, which is characterized by its ability to extrude concrete at a speed of up to 100 cm per second, resulting in the desired project size, smooth and straight walls, and the highest quality requirements. With the CODOB printer, it is possible to build up to 300 square meters on 3 floors at an unprecedented speed. PERI firmly believes that 3D printing will one day, revolutionize the construction industry.
Project Milestone, the 5 3D Printed Homes in the Netherlands
This next housing project is located in the city of Eindhoven in the Netherlands.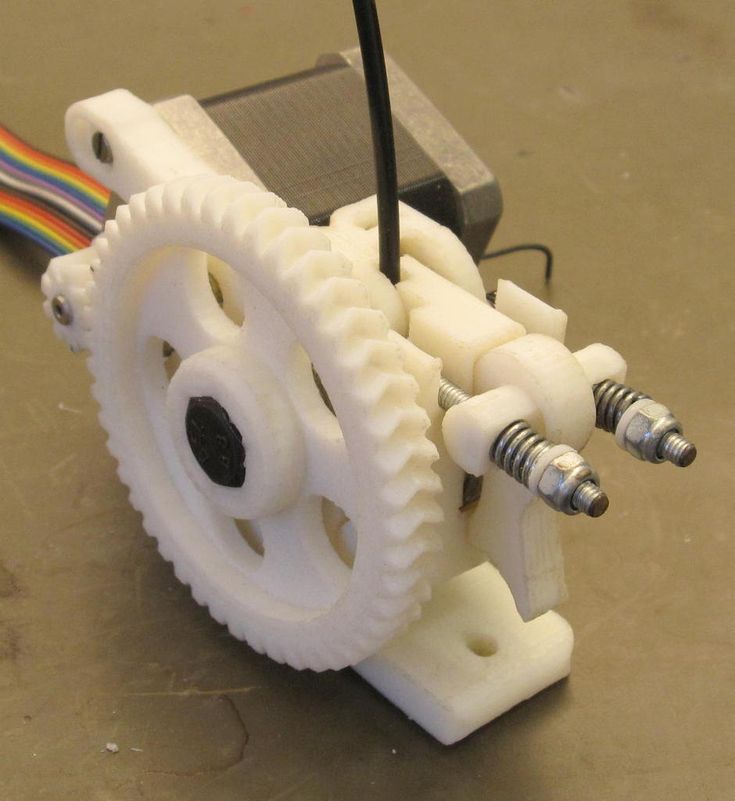 It consists of five 3D-printed concrete houses. Although the houses have already been sold, you can rent them from a real estate company. Each of them is made of 24 individual concrete pieces that took 120 hours to print layer by layer. These 24 pieces were then moved to the location where the house is currently located and assembled, attached to the foundations, and fitted with a roof, windows, and doors. The buildings have a futuristic design, which makes the houses look like they are abandoned, reminiscent of rocks in an oasis surrounded by trees. The houses meet the ultimate comfort needs and were built in a sustainable and energy-efficient way. The surrounding area is bright, yet quiet, and provides a great place to relax.
It consists of five 3D-printed concrete houses. Although the houses have already been sold, you can rent them from a real estate company. Each of them is made of 24 individual concrete pieces that took 120 hours to print layer by layer. These 24 pieces were then moved to the location where the house is currently located and assembled, attached to the foundations, and fitted with a roof, windows, and doors. The buildings have a futuristic design, which makes the houses look like they are abandoned, reminiscent of rocks in an oasis surrounded by trees. The houses meet the ultimate comfort needs and were built in a sustainable and energy-efficient way. The surrounding area is bright, yet quiet, and provides a great place to relax.
What do you think of these different projects? What is the impact of 3D printing in the construction sector? Let us know in a comment below or on our Facebook and Twitter pages! Sign up for our free weekly Newsletter, all the latest news in 3D printing straight to your inbox!
10 best 3D-Printed houses around the world
© wavyThe evolution of building materials has been quite an eventful journey. Across history and civilizations, new building materials have made their mark. This transition has resulted in immense possibilities, from using hay, tree barks, stone, timber, brick, mortar, or glass and steel. Materials have a great influence on the experiential quality of a space. In this process, different materials started to use in 3d printers. Today, we can create 3D-printed houses by using these technologies. Different materials provide a different range of thermal and acoustic comfort. Materials also vary based on the region and the specific climatic conditions. The variations in building materials thus strengthen the thought that “Change is the only constant”.
Across history and civilizations, new building materials have made their mark. This transition has resulted in immense possibilities, from using hay, tree barks, stone, timber, brick, mortar, or glass and steel. Materials have a great influence on the experiential quality of a space. In this process, different materials started to use in 3d printers. Today, we can create 3D-printed houses by using these technologies. Different materials provide a different range of thermal and acoustic comfort. Materials also vary based on the region and the specific climatic conditions. The variations in building materials thus strengthen the thought that “Change is the only constant”.
For instance, the brick alone has undergone multiple evolutions. It has evolved from clay and sand bricks to fly ash bricks, hollow wooden bricks, etc. Thus, the genre of materials is very deep. Moreover, technological innovations have led to unconventional techniques and materials. This not only reduces the environmental impact but also increases the life span and strength of the building.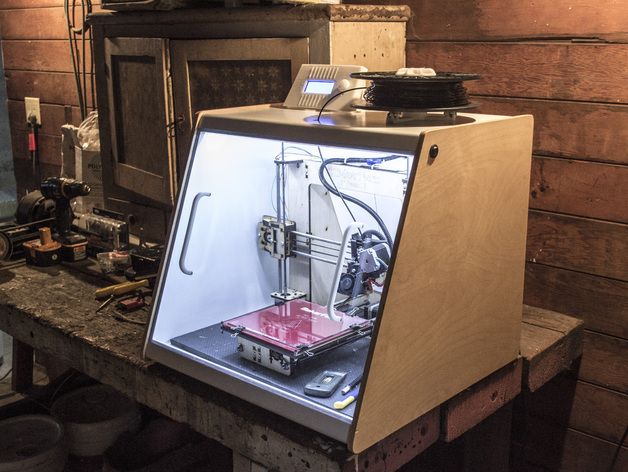 This includes using materials like Bamboo, Reclaimed Wood, Recyclable Waste, Bitumen Materials, Tempered Glass, Crumb Rubber, etc. This list also includes new-age materials like Fiber Reinforced Polymer, Glass Fiber Reinforced Plastics, Bamboo reinforced plastics, etc. But 3D printed houses are the latest and most jaw-dropping innovation of the current times.
This includes using materials like Bamboo, Reclaimed Wood, Recyclable Waste, Bitumen Materials, Tempered Glass, Crumb Rubber, etc. This list also includes new-age materials like Fiber Reinforced Polymer, Glass Fiber Reinforced Plastics, Bamboo reinforced plastics, etc. But 3D printed houses are the latest and most jaw-dropping innovation of the current times.
Yes, this is not just a technological marvel in the AEC industry but also the printing technology. But what has made 3D printing a new trend in the AEC industry?
Let’s have a glance.
How is 3D Printing Technology Growing in the AEC Industry?
© news aktuell via AP ImagesA construction 3D printer employs a machine that builds houses by stacking the building material. This type of construction is termed “Construction 4.0”. In this technique, a paste material ejected through a tube. This includes materials like concrete or earth stacked in layers, thus creating a spatial volume.
This technology helps save time, effort, and material compared to traditional construction methods. But, 3D printing limited to the printing of walls and frames. Later, systems like windows, plumbing, etc., are conventionally installed. Despite these limitations, the technology is gaining traction owing to the minimal time required by the technology. This eliminates the time spent setting deep foundations, concrete settings, and other time-consuming methods involved in traditional constructions.
3D Printed Homes Across the Globe
Now that we have seen the potential of 3D printing in architecture and the advantages of 3D-printed construction, let us check out some 3D-printed homes that have pivoted the idea of housing technology worldwide.
Here’s an insightful list:
1. Bio-plastic micro-home© DUS ArchitectsThis marvelous cabin structure was designed by DUS Architects using sustainable bio-plastics and is located in the Netherlands.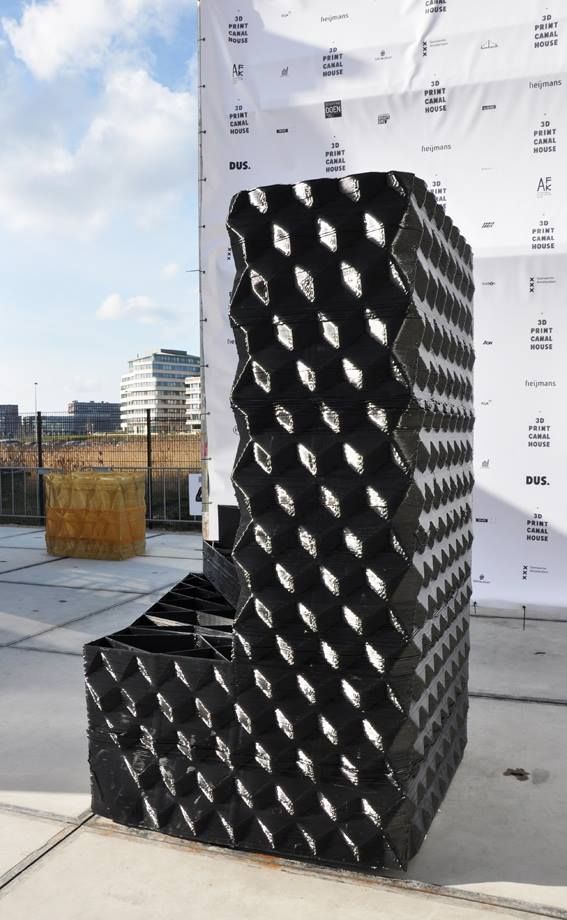 Bio-plastic used as a core material to print and construct this 8 sq. meter. Micro cabin, a form of additive manufacturing typically used in household 3D printers, to create its geometric walls. The Bio-plastic can be easily recycled and repeatedly reprinted. Using this method makes this project environment-friendly in the true sense. The use of black material renders this micro cabin with a customizable and ornamental facade. This cutting-edge design show how it is strategically conceptualized to induce form optimization.
Bio-plastic used as a core material to print and construct this 8 sq. meter. Micro cabin, a form of additive manufacturing typically used in household 3D printers, to create its geometric walls. The Bio-plastic can be easily recycled and repeatedly reprinted. Using this method makes this project environment-friendly in the true sense. The use of black material renders this micro cabin with a customizable and ornamental facade. This cutting-edge design show how it is strategically conceptualized to induce form optimization.
Moreover, bioplastic makes the micro cabin naturally insulated, eliminating the need for mechanical ventilation. This also highlights the innovation in materiality and energy consumption. The modular interiors also feature a plush 3D-printed bathtub, whereas the porch and steps in concrete open up the cabin into the park. Thus, creating an aesthetic transition between the built and the unbuilt.
2. Tecla© yellowtraceIn collaboration with 3D-printing specialists WASP, Italy-based studio Mario Cucinella Architects has developed this low-carbon impact housing prototype, which goes by the name Tecla.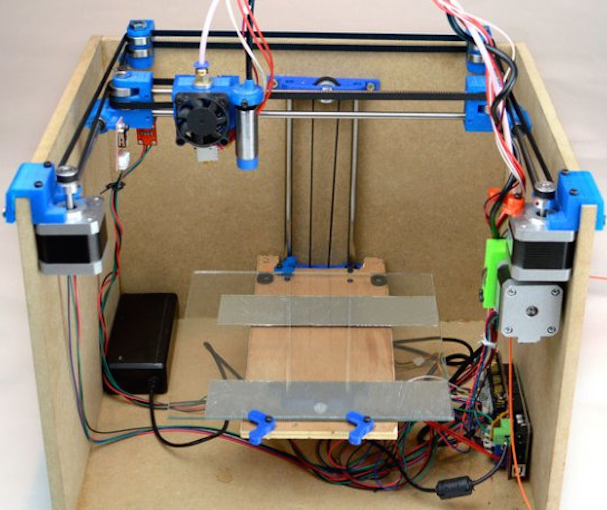 A spatial enclosure formed by two connected domes with a total area of about 60-square-meters. The large skylight at the top of each dome allows light to penetrate the space from the top, making the space well-lit naturally.
A spatial enclosure formed by two connected domes with a total area of about 60-square-meters. The large skylight at the top of each dome allows light to penetrate the space from the top, making the space well-lit naturally.
The combination of modern technology, locally-sourced clay as the building material, and the multileveled 3D printer showcases the intersection of functionality and aesthetics.
Two-Story Detached House is the first-ever 3D-printed house in Germany. It has a two-storied structure with approximately 860 sq. ft of habitable space per floor. This project is being built using the 3D printer called BOD2. It pioneered by Danish manufacturer COBOD. The key feature of this machine is that it facilitates the addition of pipes and other internal building service components while the printing is underway. Moreover, it can print up to 10 sq. ft of double-skin wall in a magical span of just 5 minutes.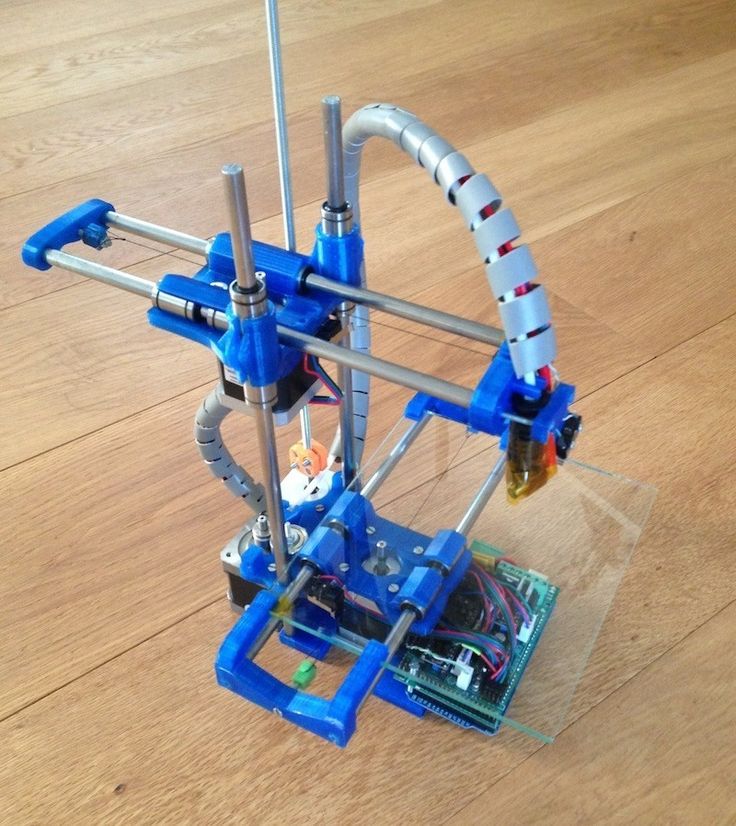
Read more What is Concrete 3D Printing?
4. Project Milestone© 3dprintingmedia.networkDesigned as part of a design development that aims to be the world’s first 3D-printed rental property, this structure has become the first lived-in 3D-printed home in Europe.
This boulder-shaped home was designed by Studio Houben & Van Mierlo. It was developed as part of a research project with the Eindhoven University of Technology. The whole construction process has been a new learning experience, thereby broadening knowledge around the production of 3D-printed homes.
5. Gaia© 3dwaspPrinted using a mixture of local soil, chopped straw, and rice husks obtained from rice waste production. This 30-square-meter house is situated in Italy and was constructed by WASP.
A unique amalgamation of 3D printing technology and traditional construction method can be seen here, where the structural walls are printed from the soil.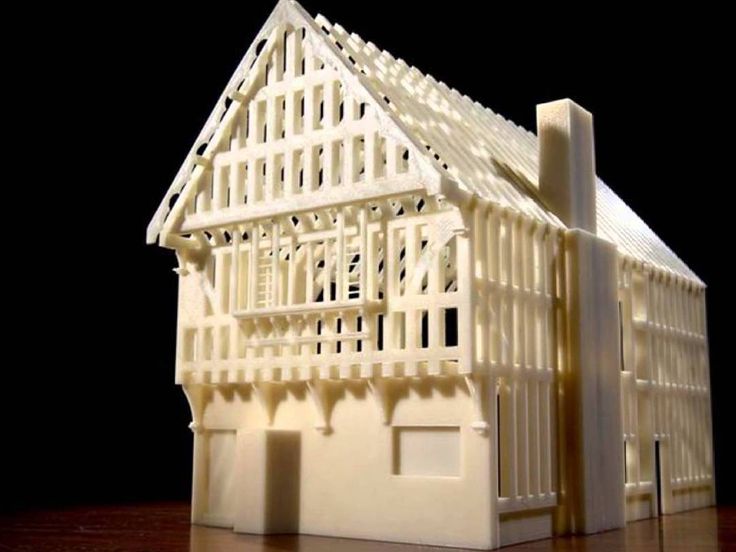 At the same time, the cavities are filled with rice waste for better insulation. Rice husks are also being used in the interior to cover the walls and ceiling of the house as a form of natural plaster.
At the same time, the cavities are filled with rice waste for better insulation. Rice husks are also being used in the interior to cover the walls and ceiling of the house as a form of natural plaster.
This inspirational design proves that agricultural waste could become a major construction and 3D printing resource, making this process sustainable.
East 17th Street Residences are designed to withstand extreme weather conditions in the US.
The construction was accomplished in 7 days. This includes a configuration of two-, three- and four-bedroom residences. So far, these cement-based homes have withstood an earthquake of magnitude 7.4 and severe winter storms. This shows how 3D printing construction is reliable and can withstand environmental disasters.
Casa Covina was designed as a design experiment in the San Luis Valley. The structure is formed by the interconnection of three cylindrical volumes or vaulted structures.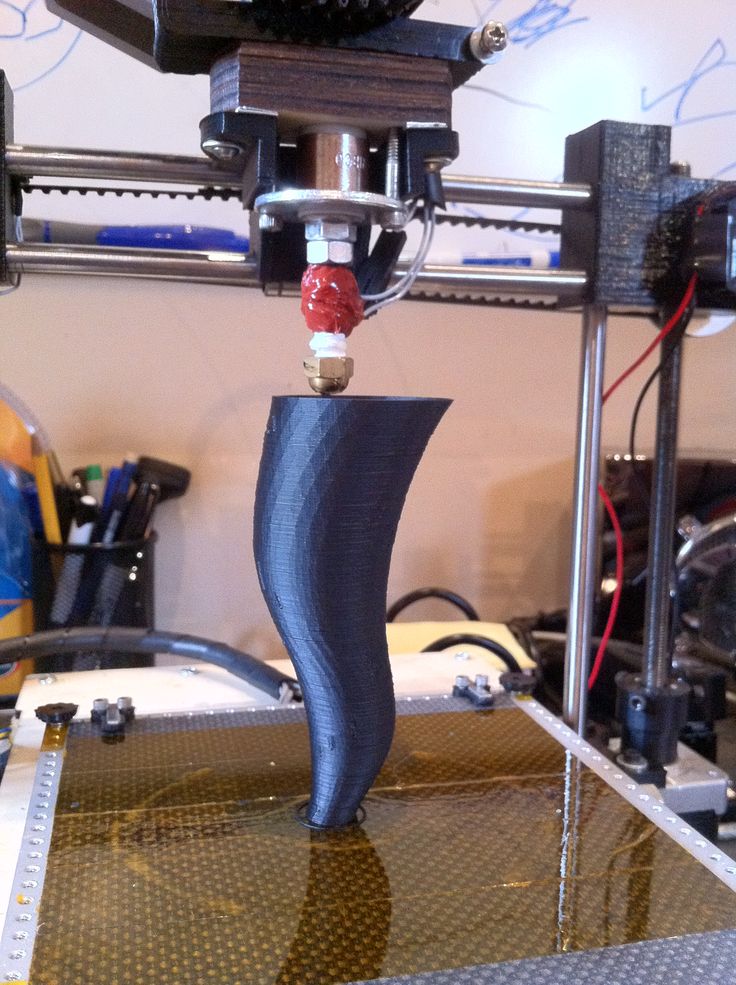
The hut was conceptualized to facilitate the co-existence of two individuals considering the coronavirus-led social distancing and isolation requirements. The adobe walls of Casa Covina are built using sand, silt, clay, and water are used to build. The structure is printed using a three-axis Selective Compliance Articulated Robot Arm.
The key highlight here is an inflatable pink roof which can be erected if it rains or snows. This great example of combining modern and ancient technology to create sustainable habitable solutions.
This two-storied house in Belgium is one of the first 3D-printed houses as one piece. Located in Westerlo, this home is eight meters tall and has a floor area of 90-sq.meters. The structure showcases the enhanced potential of 3D printing technology.
Designed as a low-energy consumption home, the design integrates energy-efficient provisions like ceiling and underfloor heating, solar panels, and a heat pump.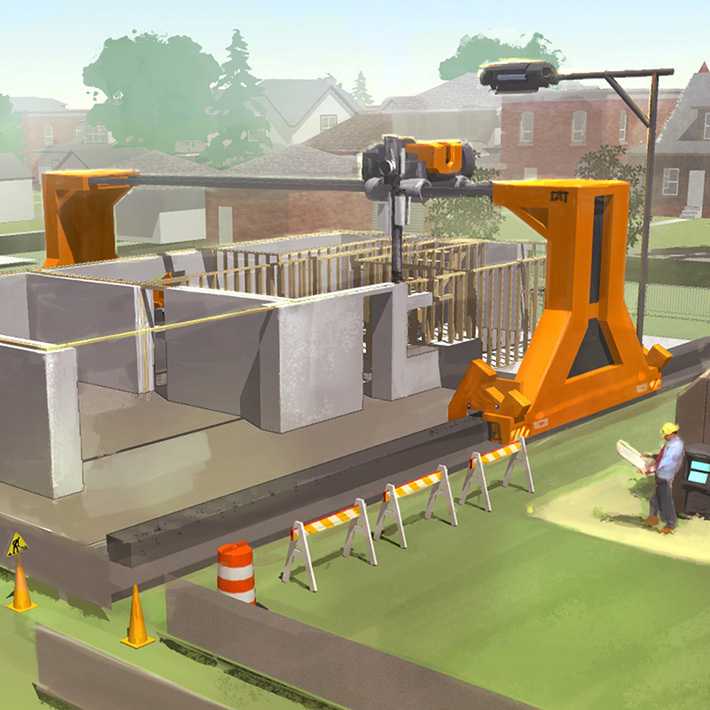
PassivDom House is probably among the most sustainable and energy-efficient 3D-printed houses. The entire house is designed to harness solar power. Whereas, from the moisture in the air, water generation is accomplished. This acts as an add-on facility. Built using a huge 3D printer in a factory in Nevada, PassivDom House is a perfect example of futuristic housing.
Furthermore, to clean and recycle water, the bathroom is designed technologically powered. Designed to use as few resources as possible, the house is ‘Off-grid’ in the true sense.
10. Curve Appeal© watgCurve Appeal is a dynamic 3D-printed house built from 3D-printed plastic, carbon-fiber panels, and glazed walls. The free-flowing forms and the parametric facade inculcates this structure with incredibly bold imagery compared to the other 3D-printed homes in the world. WATG designs this 1,000-square-foot residence. This structure printed using Branch Tecnchology’s freeform process and is the first of its kind.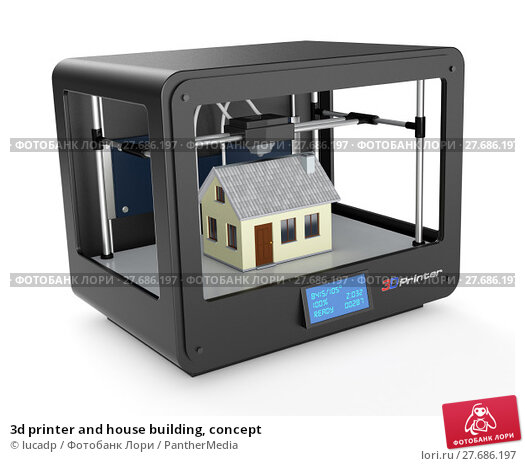 The dynamic curved facade is aesthetic and designed with optimum structural stability. The glazed facade lets light into the interiors, making the space naturally -lit. Moreover, the use of glass as a facade also induces a sense of transparency, merging the indoors with the outdoors. The entire structure is known for its net-zero energy.
The dynamic curved facade is aesthetic and designed with optimum structural stability. The glazed facade lets light into the interiors, making the space naturally -lit. Moreover, the use of glass as a facade also induces a sense of transparency, merging the indoors with the outdoors. The entire structure is known for its net-zero energy.
The path-breaking revolutionary construction techniques coupled with innovative technologies such as solar carving and passive mechanical systems thus make Curve Appeal futuristic in the true sense.
Learn about parametric and computational from the online courses at the PAACADEMY:
What Europe's first fully 3D printed house looks like
Trends
TV channel
Pro
Investments
Events
RBC+
New economy
Trends
Real estate
Sport
Style
National projects
City
Crypto
Debating Club
Research
Credit ratings
Franchises
Newspaper
Special projects St.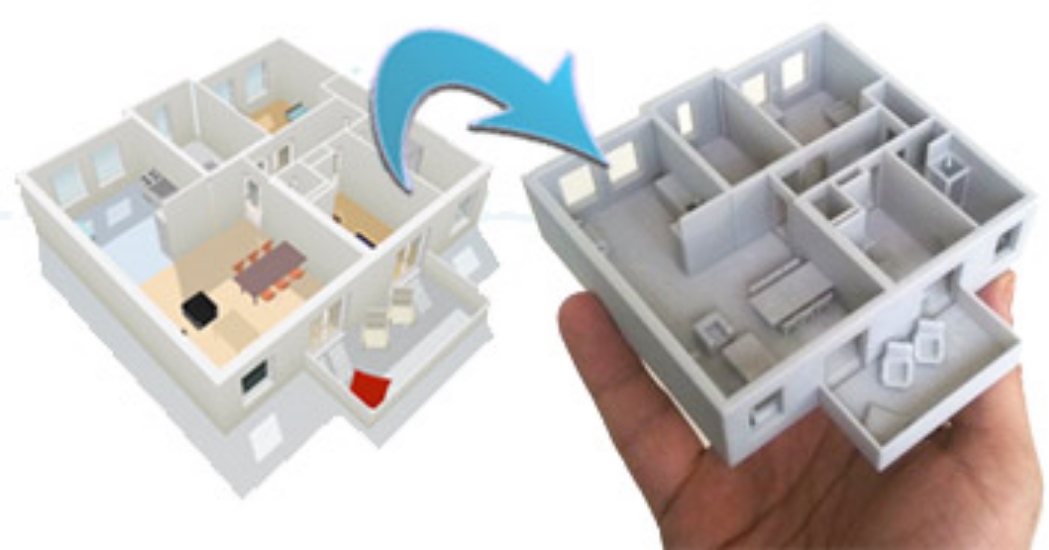 Petersburg
Petersburg
Conferences St. Petersburg
Special projects
Checking counterparties
RBC Library
Podcasts
ESG index
Policy
Economy
Business
Technology and media
Finance
RBC CompanyRBC Life
RBC Trends
Photo: Project Milestone
Europe's first fully 3D printed home welcomes its new occupants, a couple from Amsterdam
What's happening
What it means
The creation of the first fully 3D printed house in the Netherlands is just the beginning of a new phase in the industry.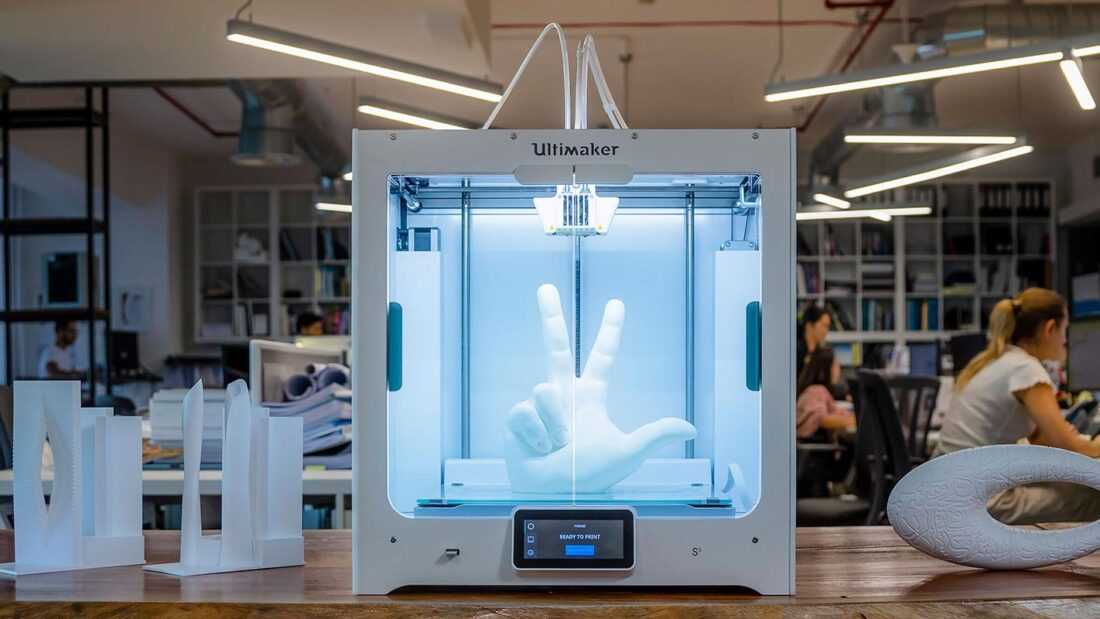 Residential buildings built using 3D printing technology have a number of significant advantages over "classic" buildings. Firstly, the speed of the project, the first house was printed in five days, but going forward, the company plans to produce concrete elements on site, as well as use a 3D printer to create auxiliary installations, which will reduce construction time and costs.
Residential buildings built using 3D printing technology have a number of significant advantages over "classic" buildings. Firstly, the speed of the project, the first house was printed in five days, but going forward, the company plans to produce concrete elements on site, as well as use a 3D printer to create auxiliary installations, which will reduce construction time and costs.
In addition, in an era of global concern about the state of the environment, such "green" technologies help to reduce environmental damage to the environment - with 3D printing, the consumption of cement and waste of building materials is much less than with "traditional" construction.
Finally, with the help of a 3D printer, almost any design idea can be realized, which will allow you to move away from the concept of residential buildings in the form of "concrete boxes". The development of this technology makes it possible to erect buildings of such forms that are difficult and expensive to build using traditional methods.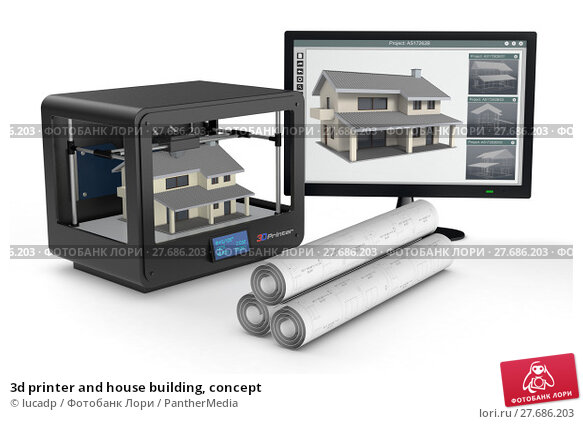
The technology of printing houses on a 3D printer is actively developing in Russia, France, the USA and other countries. It is assumed that this will help solve the problem of providing citizens with affordable and decent housing.
Updated on 07/30/2021
Text
Ksenia Yanushkevich
Top of the trend
Related materials
How much does a 3D printed house cost?
3DPrintStory News How much does a 3D printed house cost?
Every new innovation comes to market with a price. For example, large concrete 3D printers had a fairly high price when they first launched. But as with most technology, prices are falling as new, better, and more affordable products are developed. New innovative concrete mixtures also contribute to lower prices.
For example, large concrete 3D printers had a fairly high price when they first launched. But as with most technology, prices are falling as new, better, and more affordable products are developed. New innovative concrete mixtures also contribute to lower prices.
Since there are a number of 3D printed building projects around the world, it is impossible to give an exact price for a 3D printed house. Instead, we'll take a look at some of the most recent and promising projects and their prices.
However, in general, jumping ahead a bit, you'll see that a 3D printed house can cost as little as $10,000, sometimes less. Let's take a look!
Example 1 Apis Cor house
One rather promising project from Russia. Apis Cor is a Russian company that specializes in the development of a mobile 3D construction printer capable of printing entire buildings on the spot.
Apis Cor built a 410 square foot home to showcase the potential and capabilities of its mobile 3D construction printer.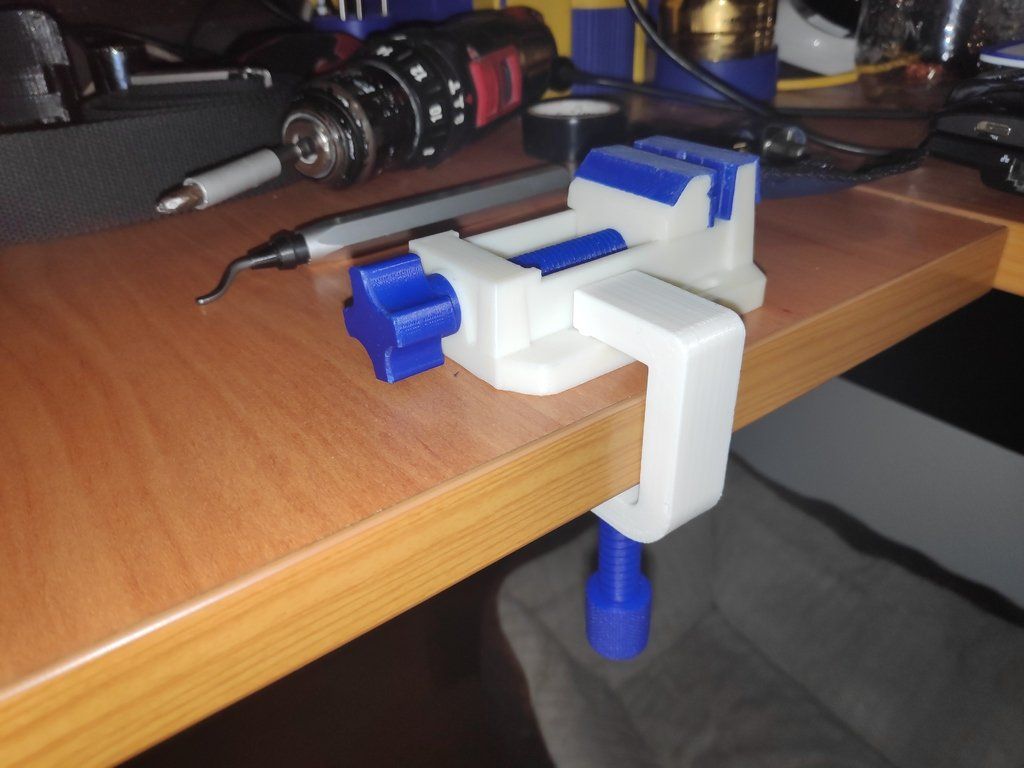 The 3D-printed house cost the company about $10,150 - an incredibly low amount for building a house.
The 3D-printed house cost the company about $10,150 - an incredibly low amount for building a house.
Here is a more detailed list of costs, according to the company's website:
- Foundation: $277
- Walls: $1624
- Floor and roof: $2434
- Wiring: $242
- Windows and doors: 3 $
- Exterior: $831
- Interior (including stretch ceiling): $1,178.
The company even decorated the house both inside and out. The outside of the house is painted, but inside there is a refrigerator, a large-screen TV, a sofa and other furniture. True, furniture is clearly not included in the price. Apis Cor just wanted to showcase what a finished home could look like.
Example 2. Is ICON a home for less than $4,000?
Look at the picture above. This house was 3D printed by Texas-based ICON.
ICON specializes in low cost building solutions, so their main project is a 3D printed house.
In partnership with New Story, a non-profit organization, ICON plans to build an entire block of these affordable 3D printed homes in El Salvador. The goal is to provide housing for people who, unfortunately, do not yet have adequate housing conditions.
The goal is to provide housing for people who, unfortunately, do not yet have adequate housing conditions.
A prototype 3D printed house cost about $10,000, but the company claims it can bring that down to $4,000, which is amazing and impressive news. The approximate assembly time for such a house from ICON is approximately 24 hours.
Example 3 Winsum - 10 houses in one day
Shanghai-based Winsun became famous in 2014 by reaching the 3D printing milestone of 10 houses in just one day!
Winsun used large concrete 3D printers, 10 meters wide and 6.6 meters high. The company said that each 3D printed house costs $4,800, which is surprisingly low for 2014!
Although Winsun's 3D houses are not as exquisite, they have generated a lot of public interest. This project has definitely contributed to the increase in the number of houses made with 3D printers and the development of 3D printers themselves for their production.
Winsun is also known for producing one of the most advanced 3D printed buildings to date, which we will discuss in the next section.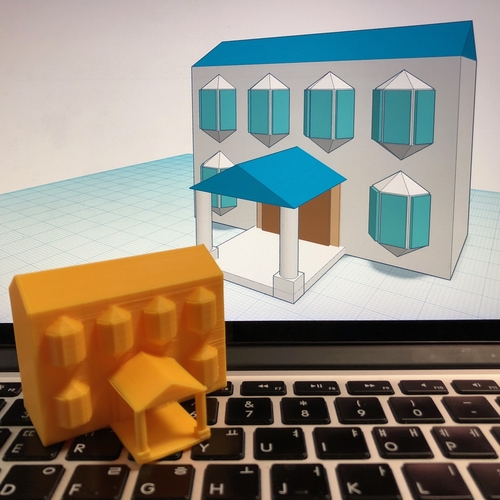 ..
..
Example 4 Office Building in Dubai in the world, printed on a 3D printer. What it is? Beautiful and futuristic office building in Dubai.
The entire 3D printing process took Winsun only 17 days. Up to this point, we have mentioned fairly cheap 3D printed houses, but this building was clearly more expensive - around $140,000. However, compared to what it would have cost had it not been 3D printed, the final price is impressively low.
Conclusions
As we mentioned above, it is difficult to give an exact price for 3D printing at home, since the price depends on the size and complexity of the design.
But keep in mind that these days you can 3D print a house for as little as $4,000. This price covers the frame of the house (base, walls, roof) and, in some cases, wiring.
As you may have noticed, the cost of an office building in Dubai is quite high compared to cheaper and smaller 3D printed houses. For high-tech concrete 3D printed projects, expect construction costs to be around $100,000, which is actually quite low compared to the cost of building the same building using traditional building techniques.